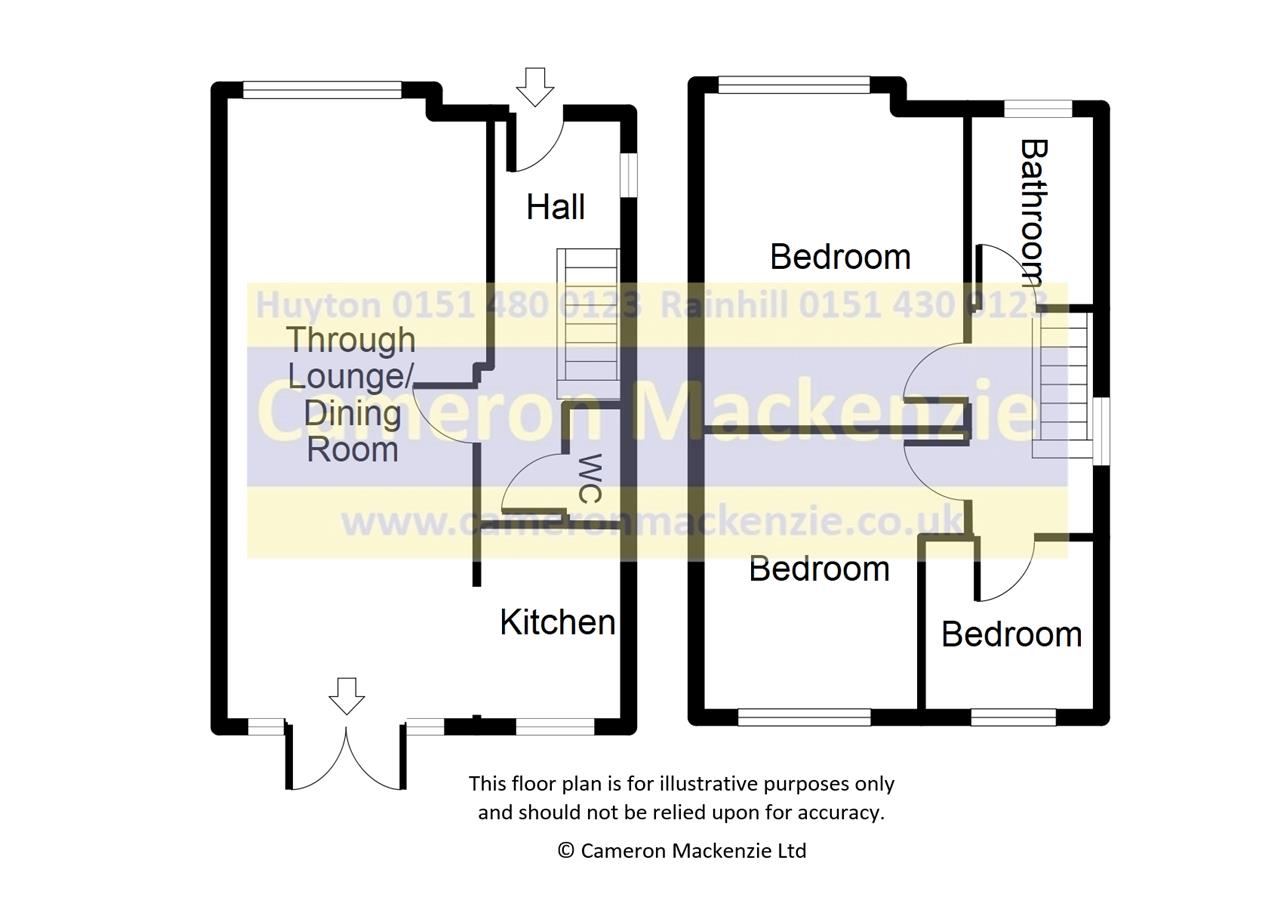3 Bedrooms Semi-detached house for sale in Moss Side, Huyton, Liverpool L14 | £ 149,950
Overview
| Price: | £ 149,950 |
|---|---|
| Contract type: | For Sale |
| Type: | Semi-detached house |
| County: | Merseyside |
| Town: | Liverpool |
| Postcode: | L14 |
| Address: | Moss Side, Huyton, Liverpool L14 |
| Bathrooms: | 1 |
| Bedrooms: | 3 |
Property Description
Cameron Mackenzie are delighted to offer for sale this refurbished semi-detached house situated in a popular area of Huyton with local schools and amenities nearby. The well presented accommodation briefly comprises of entrance hall, ground floor WC, through lounge/dining room, fitted kitchen, three bedrooms and modern bathroom. Outside there are gardens to the front and rear with hard standing for a car. The property benefits from a gas central heating system and double glazing and is offered with no onward chain. Viewing is highly recommended to appreciate the quality of accommodation on offer.
Entrance Hall
With window to the side elevation, laminate flooring, understairs cupboard and built in meter cupboard.
Cloakroom (1.38m (4' 6") x 0.68m (2' 3"))
Comprising of a two piece suite including vanity wash hand basin with waterfall tap, low level WC, tiled walls and floor.
Through Lounge/Dining Room (7.46m (24' 6") x 3.18m (10' 5"))
With feature fireplace incorporating pebble effect electric fire, laminate flooring, spot lighting, picture rail, window to the front elevation, French doors onto rear garden and open through to:-
Kitchen (2.42m (7' 11") x 1.74m (5' 9"))
Equipped with a matching range of Shaker style base and wall units, working surfaces, single drainer stainless steel sink, built in oven and hob with extractor hood over, tiled splashbacks, space for fridge freezer, plumbing for washing machine, window to the rear elevation, laminate flooring.
Landing
With window to the side elevation and access to roof space.
Bedroom 1 (4.04m (13' 3") x 3.18m (10' 5"))
With fitted wardrobes with mirror fronted sliding doors, chest of drawers, picture rail, window to the front elevation.
Bedroom 2 (3.42m (11' 3") x 2.74m (9' 0"))
With a range of fitted wardrobes, picture rail and window to the rear elevation.
Bedroom 3 (2.11m (6' 11") x 2.11m (6' 11"))
Bathroom (2.34m (7' 8") x 1.58m (5' 2"))
Comprising of a modern three piece suite including panelled bath with mixer taps and waterfall shower fitment over, glazed screen, vanity wash hand basin, low level WC, tiled walls and floor, spot lighting, heated chrome towel radiator and window to the front elevation.
Front
Enclosed garden, laid to lawn with paved hard standing providing off road parking.
Rear
Enclosed garden, laid to lawn with paved patio and garden shed.
Property Location
Similar Properties
Semi-detached house For Sale Liverpool Semi-detached house For Sale L14 Liverpool new homes for sale L14 new homes for sale Flats for sale Liverpool Flats To Rent Liverpool Flats for sale L14 Flats to Rent L14 Liverpool estate agents L14 estate agents



.png)











