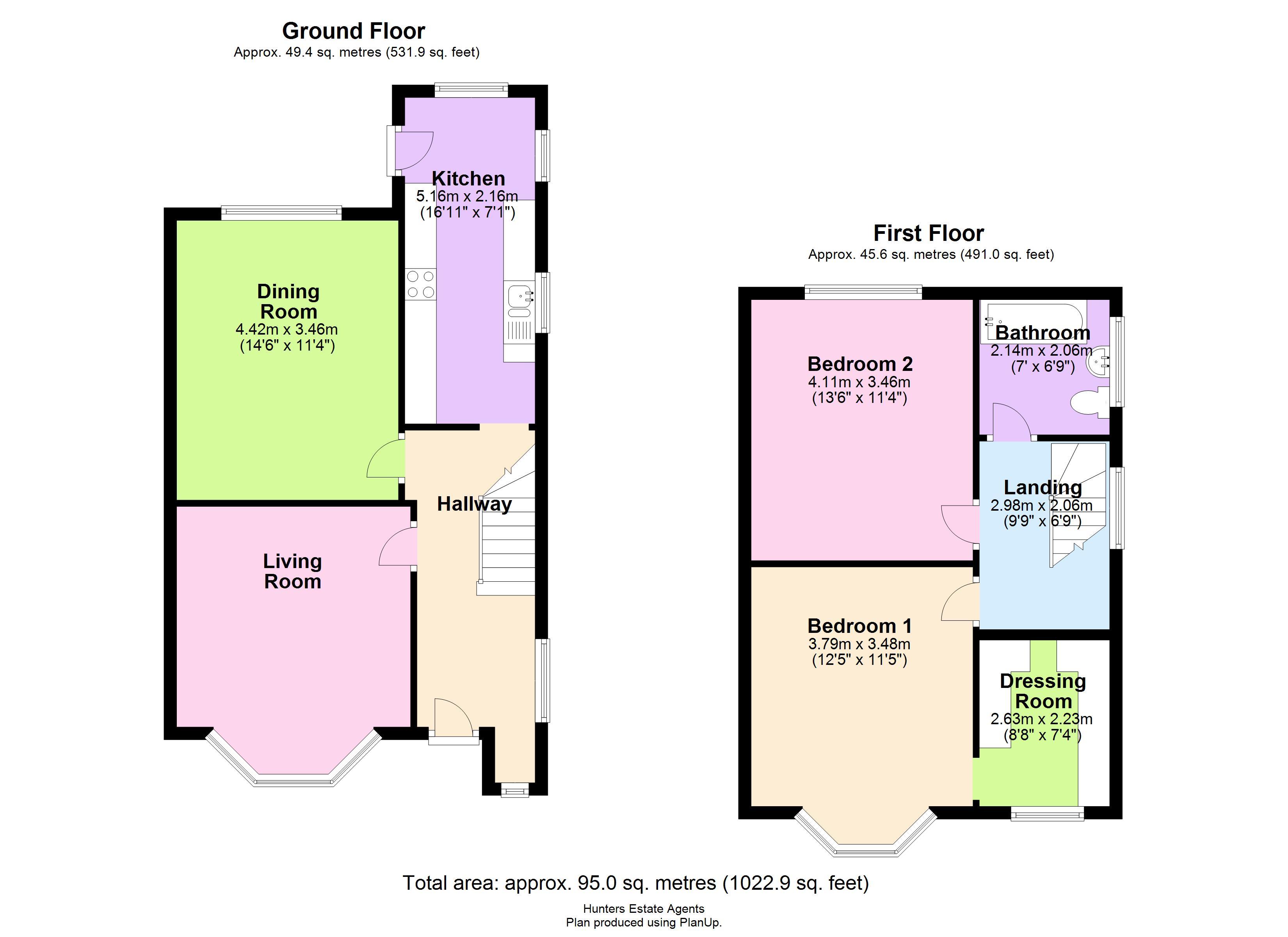3 Bedrooms Semi-detached house for sale in Mosslands Drive, Wallasey CH45 | £ 152,500
Overview
| Price: | £ 152,500 |
|---|---|
| Contract type: | For Sale |
| Type: | Semi-detached house |
| County: | Merseyside |
| Town: | Wallasey |
| Postcode: | CH45 |
| Address: | Mosslands Drive, Wallasey CH45 |
| Bathrooms: | 0 |
| Bedrooms: | 3 |
Property Description
With just two rooms left to redecorate and a few finishing off touches this well planned and improved semi detached property will make a wonderful family home. The stunning hallway leads to a calming tastefully decorated living room, the dining room you can put your own stamp on and the modern breakfast kitchen completes the ground floor accommodation. Upstairs the master bedroom now boasts a wonderful dressing room off which can be easily converted back to the third bedroom if desired. The second bedroom is prepped and ready for you to decorate once you have decided on your colours! The modern bathroom completes the accommodation. With good outside space including a generous garden and off road parking this house has much to offer and boasts an excellent location close to the services and amenities of Wallasey Village including respected schooling and excellent transport links. An early viewing is advised. EPC rating F.
Hallway
Double glazed window to the side aspect, gas central heating radiator, laminate flooring and an additional double glazed window to the front aspect.
Living room
4.12m (13' 6") x 3.70m (12' 2")
Double glazed bay window to the front aspect, gas central heating radiator and picture rail.
Dining room
4.42m (14' 6") x 3.46m (11' 4")
Double glazed window to the rear, plumbing for gas central heating radiator which is ready to fit, picture rail, stunning fire place with tiled insets and hearth and decorative surround. Coal effect living flame gas fire.
Breakfast ktchen
5.62m (18' 5") x 2.16m (7' 1")
Two double glazed windows to the side aspect with a further double glazed window to the rear, newly fitted high gloss kitchen in white and fitted with contrasting wood block effect work surfaces. Stainless steel one and half bowl sink and drainer with mixer tap over, electric hob with extractor above and oven to the side. Integrated microwave, integrated fridge, freezer and washing machine and matching flooring to that of the hallway.
Landing
Turned staircase to the first floor landing with double glazed window to the side aspect and panel door off to:
Bedroom one
4.41m (14' 6") x 3.48m (11' 5")
Double glazed bay window to the front aspect, gas central heating radiator picture rail and door off to:
Dressing room (bedroom 3)
2.63m (8' 8") x 2.23m (7' 4")
Previously the third bedroom and now a room that every woman dreams of with plenty of handing space and drawers and a dressing table next to the window allowing for plenty of light. Gas central heating radiator.
Bedroom two
4.11m (13' 6") x 3.46m (11' 4")
Double glazed window to the rear aspect, plumbing for gas central heating radiator, wall mounted boiler, picture rail and loft access.
Bathroom
Double glazed window to the side aspect, gas central heating radiator, attractive white suite comprising: Panel bath with shower attachment and screen, pedestal wash basin and close coupled WC. Part tiled walls floor and recessed spotlights in the ceiling.
Garden
A good sized rear garden, laid to lawn, which wraps around the side of the property and leads to the front laid with slate chippings allowing for off road parking.
Property Location
Similar Properties
Semi-detached house For Sale Wallasey Semi-detached house For Sale CH45 Wallasey new homes for sale CH45 new homes for sale Flats for sale Wallasey Flats To Rent Wallasey Flats for sale CH45 Flats to Rent CH45 Wallasey estate agents CH45 estate agents



.png)











