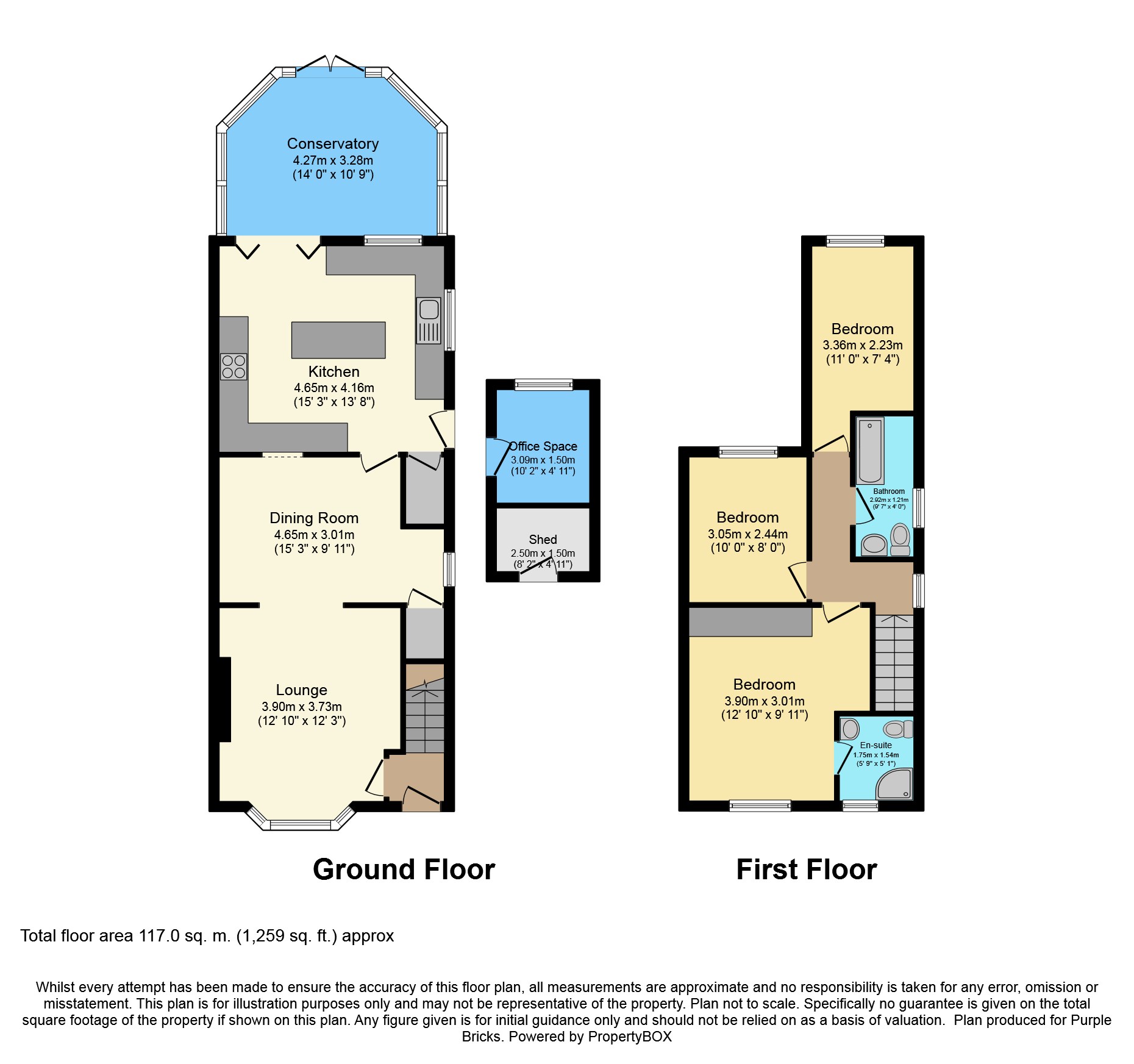3 Bedrooms Semi-detached house for sale in Mossy Lea Road, Wrightington, Wigan WN6 | £ 260,000
Overview
| Price: | £ 260,000 |
|---|---|
| Contract type: | For Sale |
| Type: | Semi-detached house |
| County: | Greater Manchester |
| Town: | Wigan |
| Postcode: | WN6 |
| Address: | Mossy Lea Road, Wrightington, Wigan WN6 |
| Bathrooms: | 2 |
| Bedrooms: | 3 |
Property Description
Mossy Lea Road has established itself as one of the most sought after positions in the Wigan Area. It can be found in the highly prestigious district of Wrightington and with its semi rural position backing onto fields and the countryside, it is not surprising to see why these houses simply do not become available often. Occupying an elevated position, this stunning example of a home has been extremely well looked after, extended and upgraded and would be a superb home for any growing family. Providing more than generous accommodation, internally in brief the property comprises: Entrance hall, spacious family lounge, dining room, large breakfast kitchen and a conservatory/family room to the ground floor. To the first floor there are three double bedrooms, a modern en-suite shower room to the master and a modern family bathroom. Externally to the front of the property is a generous driveway providing private off road parking. To the rear of the property is a private enclosed, good size family garden that is not overlooked creating a real private aspect. A skilfully converted shed/outhouse can also be found that the current vendors have utilised as a useful office space and work shop. The property can be found ideally located for the villages amenities, good schools and major transport links including the M6 motorway network, making it convenient for commuters throughout the North West. Viewings on this incredible home in the perfect location are essential to fully appreciate the size, internal finish and individual position it has to offer.
Entrance Hall
Lounge
Spacious family lounge, UPVC double glazed bay window to the front aspect and wall mounted panel radiator.
Dining Room
Room for family size dining table, UPVC double glazed window, wall mounted panel radiator and fitted storage cupboard.
Kitchen/Breakfast
Large modern fitted breakfast kitchen incorporating a range of mounted wall and base units with contrasting work surfaces. A range of integrated appliances fridge-freezer, dishwasher and tumble dryer. Breakfast island, two UPVC double glazed windows and fitted storage cupboard/wash room.
Conservatory
Family room/conservatory, UPVC double glazed French doors leading to the rear garden and wall mounted panel radiator.
First Floor Landing
Bedroom One
Large double bedroom, UPVC double glazed window, wall mounted panel radiator, fitted wardrobes and access to en-suite shower room.
En-Suite Shower Room
Modern en-suite shower room incorporating a three piece suite comprising of a low level w/c, hand wash basin and walk in shower cubicle. Tiled splash-backs and flooring, UPVC double glazed frosted window and wall mounted panel radiator.
Bedroom Two
Spacious double bedroom, views over open fields, UPVC double glazed window and wall mounted panel radiator.
Bedroom Three
Double bedroom, views over open fields, UPVC double glazed window and wall mounted panel radiator.
Family Bathroom
Modern family bathroom incorporating a three piece suite comprising of a low level w/c, vanity hand wash basin and jacuzzi bath. Tiled splash-backs and flooring, UPVC double glazed frosted window and wall mounted panel radiator.
Outside
Occupying a generous overall plot, the property offers an elevated position and to the front of the property is a driveway providing off road parking for two vehicles.
To the rear of the property is an enclosed garden that backs onto fields boasting a real private aspect. Mature borders, side access and a flagged patio is offered, with access to the storage shed/workshop and office.
Tenure
The vendors advise that the property is Freehold.
Office / Study
10'02" x 5'00"
Skilfully converted insulated office, UPVC double glazed window.
Shed
8'01" x 5'00"
Property Location
Similar Properties
Semi-detached house For Sale Wigan Semi-detached house For Sale WN6 Wigan new homes for sale WN6 new homes for sale Flats for sale Wigan Flats To Rent Wigan Flats for sale WN6 Flats to Rent WN6 Wigan estate agents WN6 estate agents



.png)










