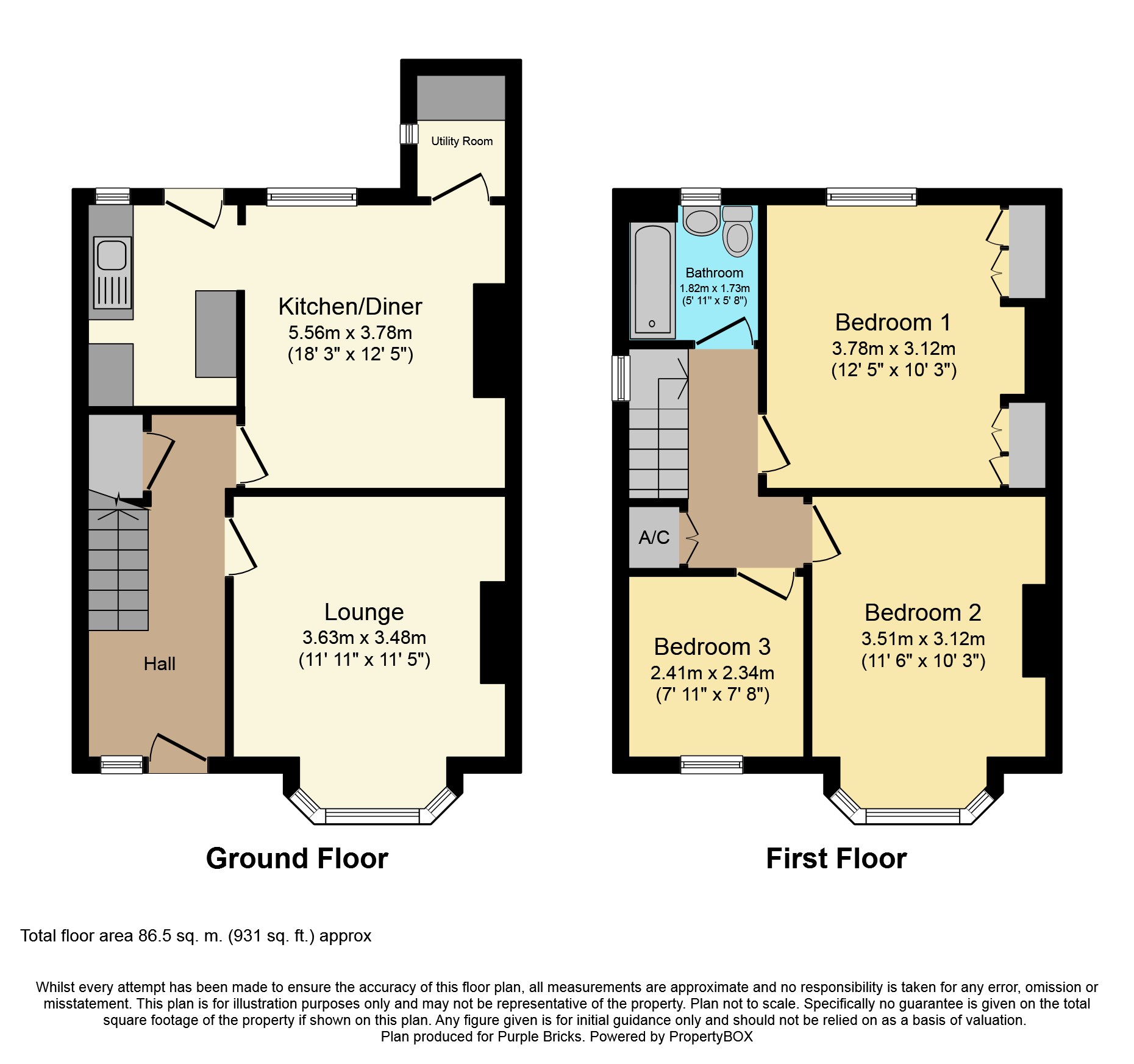3 Bedrooms Semi-detached house for sale in Mostyn Avenue, Littleover, Derby DE23 | £ 210,000
Overview
| Price: | £ 210,000 |
|---|---|
| Contract type: | For Sale |
| Type: | Semi-detached house |
| County: | Derbyshire |
| Town: | Derby |
| Postcode: | DE23 |
| Address: | Mostyn Avenue, Littleover, Derby DE23 |
| Bathrooms: | 1 |
| Bedrooms: | 3 |
Property Description
Not only does this well presented family home offer catchment for Littleover School but it is also presented to the market in very good order throughout, having been tastefully decorated and modernised by the current owners, yet retaining much of its character and charm from its era of build! Upon entering the property you are met with a quarry tiled floor in a spacious entrance hallway that gives access to the lounge and kitchen/dining room at the rear. The lounge has a full length bay window that floods the room with natural light as well as a log burner as its focal point and centre piece. The open-plan kitchen/dining room occupies the rear of the property and overlooks a lovely, large garden which is predominantly laid to lawn with an array of mature bush, tree and flower filled borders along with two decked patio areas. If you have plans to expand then this garden lends itself to an extension (stpp) due to the amount of space available. To the first floor, there are three bedrooms with the master benefitting from having a large range of built-in wardrobes and drawers. The second bedroom is a generously sized space measuring at 11’6 x 10’3, making it a comfortable double bedroom whilst the third bedroom is over 7’ square. The bathroom has been upgraded to provide a contemporary three piece suite with a shower over the bath, a heated towel rail and a timeless choice of tiling.
Entrance Hall
Stairs to the first floor, understairs cupboard, doors to the lounge and kitchen/dining room.
Lounge
Front aspect full length bay window, log burner, TV point.
Kitchen/Dining Room
Rear aspect window and door to the garden, door to a utility cupboard, range of both base and eye level cupboards, rolled edge worktops with inset sink and drainer, space for a free-standing cooker and fitted extractor over, under counter space and plumbing for a dishwasher.
First Floor Landing
Side aspect window, doors to all first floor rooms, access to the floor, over stairs cupboard.
Bedroom One
Rear aspect window, range of built-in wardrobes and drawers.
Bedroom Two
Front aspect full length bay window.
Bedroom Three
Front aspect window.
Bathroom
Rear aspect frosted window, panel enclosed bath with shower over, low level W.C., wash hand basin, tiled surrounds, wall mounted heated towel rail.
Front Garden
Partially block paved driveway leading to gated access to the rear, lawn area to one side with flower filled borders.
Rear Garden
Predominantly laid to lawn with two decked patio areas and an array of mature bush, tree and flower filled borders, gated access to the front of the property, outside tap.
Property Location
Similar Properties
Semi-detached house For Sale Derby Semi-detached house For Sale DE23 Derby new homes for sale DE23 new homes for sale Flats for sale Derby Flats To Rent Derby Flats for sale DE23 Flats to Rent DE23 Derby estate agents DE23 estate agents



.png)











