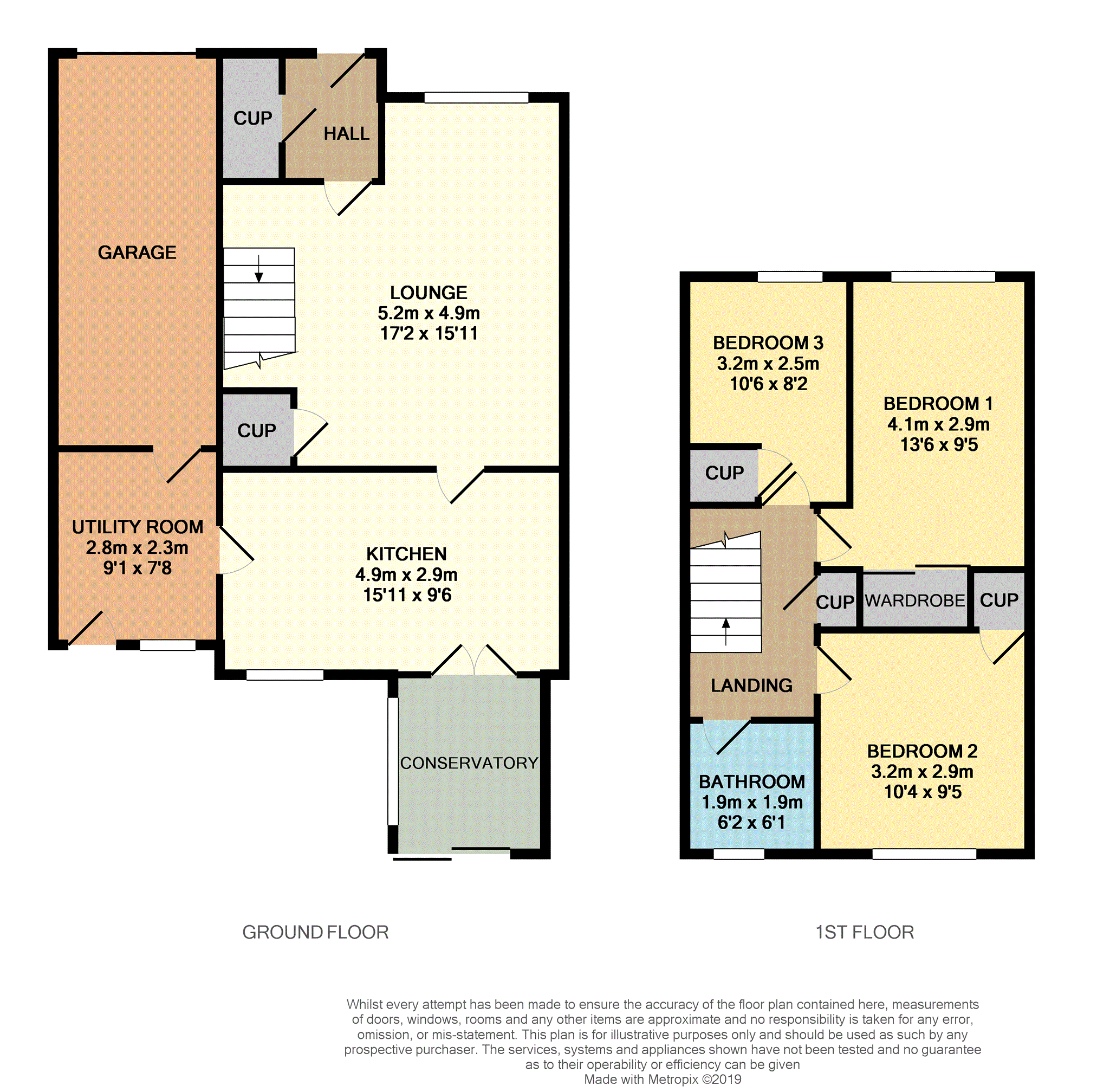3 Bedrooms Semi-detached house for sale in Moubray Road, Dunfermline KY11 | £ 185,000
Overview
| Price: | £ 185,000 |
|---|---|
| Contract type: | For Sale |
| Type: | Semi-detached house |
| County: | Fife |
| Town: | Dunfermline |
| Postcode: | KY11 |
| Address: | Moubray Road, Dunfermline KY11 |
| Bathrooms: | 1 |
| Bedrooms: | 3 |
Property Description
Offered to the market in good decorative order throughout is this spacious semi detached villa which is located within a quiet cul-de-sac in this highly desired area.
The property is well placed for local amenities and excellent transport links. Dalgety Bay has its own railway station operating on the Fife Circle to Edinburgh and the M90 motorway is closeby giving easy access to the Forth Road Bridge.
The accommodation comprises: Entrance hall, lounge, kitchen / dining room, conservatory, utility room, 3 bedrooms, bathroom, excellent storage space throughout.
Entrance Hall
Entrance to the property is via a part glazed timber door leading directly into the hall which in turn gives direct access to the lounge. There is a fitted carpet and large storage cupboard.
Lounge
This bright and spacious lounge is located to the front of the property with a large double glazed window providing ample natural light. The room is tastefully decorated in neutral tones and there is a fitted carpet and wall mounted radiator. There is ample space for large lounge furniture and an understair storage cupboard offers excellent storage space. A door leads to the kitchen.
Kitchen/Dining Room
The kitchen is fitted with a good supply of base and wall mounted units with contrasting worktops and splashback tiling. There is an integrated induction hob, oven, extractor hood and dishwasher. There is a dining area with space for a large dining table and chairs. Double doors lead through to the conservatory and access is also given to the utility room.
Utility Room
The utility room has base mounted units offering excellent storage space and sink. Vinyl flooring, door leading into the rear of the garage. An external door leads to the garden.
Conservatory
The conservatory has glazing to two sides offering an excellent outlook over the rear garden. There is laminate flooring, ample space for furniture and a sliding door leading to the garden.
Bedroom One
This spacious double bedroom is located to the front with a double glazed window. There is a large wardrobe fronted with mirrored sliding doors offering excellent storage space. Fitted carpet, wall mounted radiator and ample space for double bed and freestanding furniture.
Bedroom Two
The second double bedroom is located to the rear with a double glazed window overlooking the rear garden ground. There is a storage cupboard, fitted carpet, wall mounted radiator and space for double bed.
Bedroom Three
The third bedroom is located to the front with a double glazed window, fitted carpet, wall mounted radiator and useful storage cupboard. There is space for a bed (the bed currently in the room pulls out to double size) and freestanding furniture.
Bathroom
The bathroom is fitted with a modern white suite comprising: W.C, wash hand basin and bath. There is a deluge shower over the bath with splash panelling to the wall above the bath and behind the W.C and wash hand basin. Vinyl flooring, wall mounted radiator and frosted double glazed window.
Gardens
The property has private gardens to the front and rear of the property. The front is mainly laid to lawn with colourful borders. A driveway offers off-street for two vehicles and leads towards the single garage with has an up and over door giving access and a rear pedestrian door leading into the utility room. The rear garden is enclosed by timber fencing and has a well manicured lawn and well stocked borders. There is a paved patio area, summer house to rear and the wood fired hot tub is included in the sale.
General Information
*** Note to Solicitors ***
All formal offers should be emailed in the first instance to . Should your client's offer be accepted, please then send the Principle offer directly to the seller's solicitor upon receipt of the Notification of Proposed Sale which will be emailed to you.
The summer house and the wood fired hot tub are included in the sale.
Property Location
Similar Properties
Semi-detached house For Sale Dunfermline Semi-detached house For Sale KY11 Dunfermline new homes for sale KY11 new homes for sale Flats for sale Dunfermline Flats To Rent Dunfermline Flats for sale KY11 Flats to Rent KY11 Dunfermline estate agents KY11 estate agents



.png)











