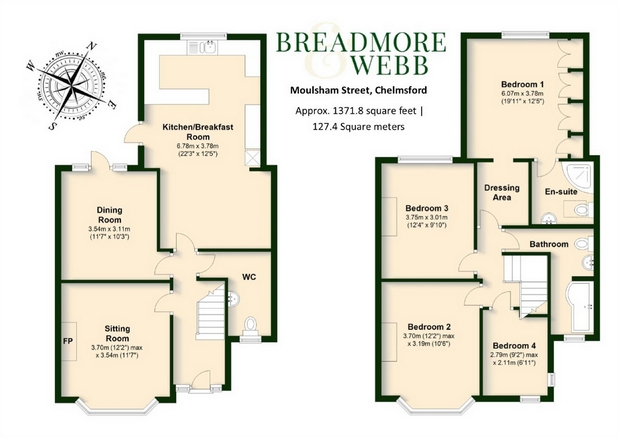4 Bedrooms Semi-detached house for sale in Moulsham Drive, Chelmsford CM2 | £ 550,000
Overview
| Price: | £ 550,000 |
|---|---|
| Contract type: | For Sale |
| Type: | Semi-detached house |
| County: | Essex |
| Town: | Chelmsford |
| Postcode: | CM2 |
| Address: | Moulsham Drive, Chelmsford CM2 |
| Bathrooms: | 0 |
| Bedrooms: | 4 |
Property Description
Open house Saturday 6th October 9-10am. By appointment only. Extended and much improved four bedroom 1930's semi detached home in old moulsham. In this highly sought-after location the property comprises of Entrance Hall with original part glazed leaded light door, Sitting Room with bay window, separate Dining Room overlooking the garden, 22ft Kitchen/Breakfast Room with range of fitted Units, downstairs Cloakroom, Master bedroom with en-suite, two further double Bedrooms & a single, Family Bathroom with shower over bath. There is also gas central heating, a driveway & established rear Garden.
Location
This property is situated in the extremely sought after location of Old Moulsham with easy access to Chelmsford City Centre. The property is located on this residential street with permit parking bays to either side and is just 1.3 miles from its mainline train station. The house is within catchment of Oaklands Infant, Moulsham Junior & High Schools.
Entrance
Original front door into Hallway with Smooth ceiling, stairs ascend to first floor, understairs storage cupboard, telephone socket, doors leading to sitting room, Dining Room, Cloakroom & Kitchen.
Sitting room 3.7m (12'2") x 3.54m (11'7")
Smooth ceiling, picture rail, original wooden floorboard, fireplace inset with log burning stove, bay window to front.
Dining room 3.54m (11'7") x 3.11m (10'3")
Smooth ceiling, picture rail, fireplace recess, door and windows to rear garden.
Kitchen / breakfast room max 6.78m (22'3") x 3.78m (12'5")
tiled floor, range of eye & base level units with wood-effect worktop over, breakfast bar, inset stainless steel sink, space for range style cooker, extractor hood, integrated washing machine, integrated dishwasher, window to rear, door to garden, open plan to Breakfast dining area.
Cloakroom/WC 2.72m (8'11") x 2.36m (7'9")
Smooth ceiling with extractor fan, white suite comprising of push button WC & Basin, obscured window to front, wall mounted central heating boiler, understairs storage cupboard.
Stairs & landing
Smooth ceiling, loft access, doors to Bedrooms & Bathroom.
Main bedroom 6.07m (19'11") x 3.78m (12'5")
Smooth ceiling, TV Socket, window to rear, open into/from Dressing Area & door to En-Suite.
Dressing Area 1.83m (6'0") x 1.52m (5'0")
Smooth ceiling, carpeted, door from landing.
En-suite
Smooth ceiling with recessed spotlight, white suite comprising of push button WC, basin & corner shower cubicle, chrome heated towel radiator, 'velux' style roof window.
Bedroom two 3.7m (12'2") x 3.19m (10'6")
Smooth ceiling, picture rail, TV socket, feature fireplace with marble effect surround and mantle, bay window to front.
Bedroom three 3.75m (12'4") x 3.01m (9'10")
Smooth ceiling, picture rail, chimney with fireplace recess, window to rear.
Bedroom four 2.79m (9'2") x 2.11m (6'11")
Smooth ceiling, picture rail, window to side and circular lead-light window to front.
Bathroom 3.56m (11'8") x 2.74m (9'0") narrowing to 1.37m (4'6")
Smooth ceiling with recessed spotlights & extractor fan, white suite comprising of push button WC, Basin & 'P shaped' bath with shower attachment & curved glass shower screen, chrome heated towel radiator, obscured window to front.
Heating
Gas central heating with radiators (Not tested).
Windows
Double glazed throughout.
Front garden
Shingles area and established Shrubs opening onto Driveway. There is also an outside tap and gate to the side of the property providing storage and limited access to the rear.
Rear garden
Steps down from a small area of Astroturf to substantial rear garden mainly laid to lawn with established shrubs and raised deck/terrace. There is also security lighting and an outside tap.
Parking
Driveway to front providing off-street parking for one vehicle. Resident permit holders only on the street.
Council tax band 'D'
Porch
Hallway
Sitting Room
Dining Room
Kitchen/Breakfast Room
Cloakroom
Landing
Bedroom 1
En-suite
Bedroom 2
Bedroom 3
Bedroom 4
Bathroom
Garden
Property Location
Similar Properties
Semi-detached house For Sale Chelmsford Semi-detached house For Sale CM2 Chelmsford new homes for sale CM2 new homes for sale Flats for sale Chelmsford Flats To Rent Chelmsford Flats for sale CM2 Flats to Rent CM2 Chelmsford estate agents CM2 estate agents



.png)











