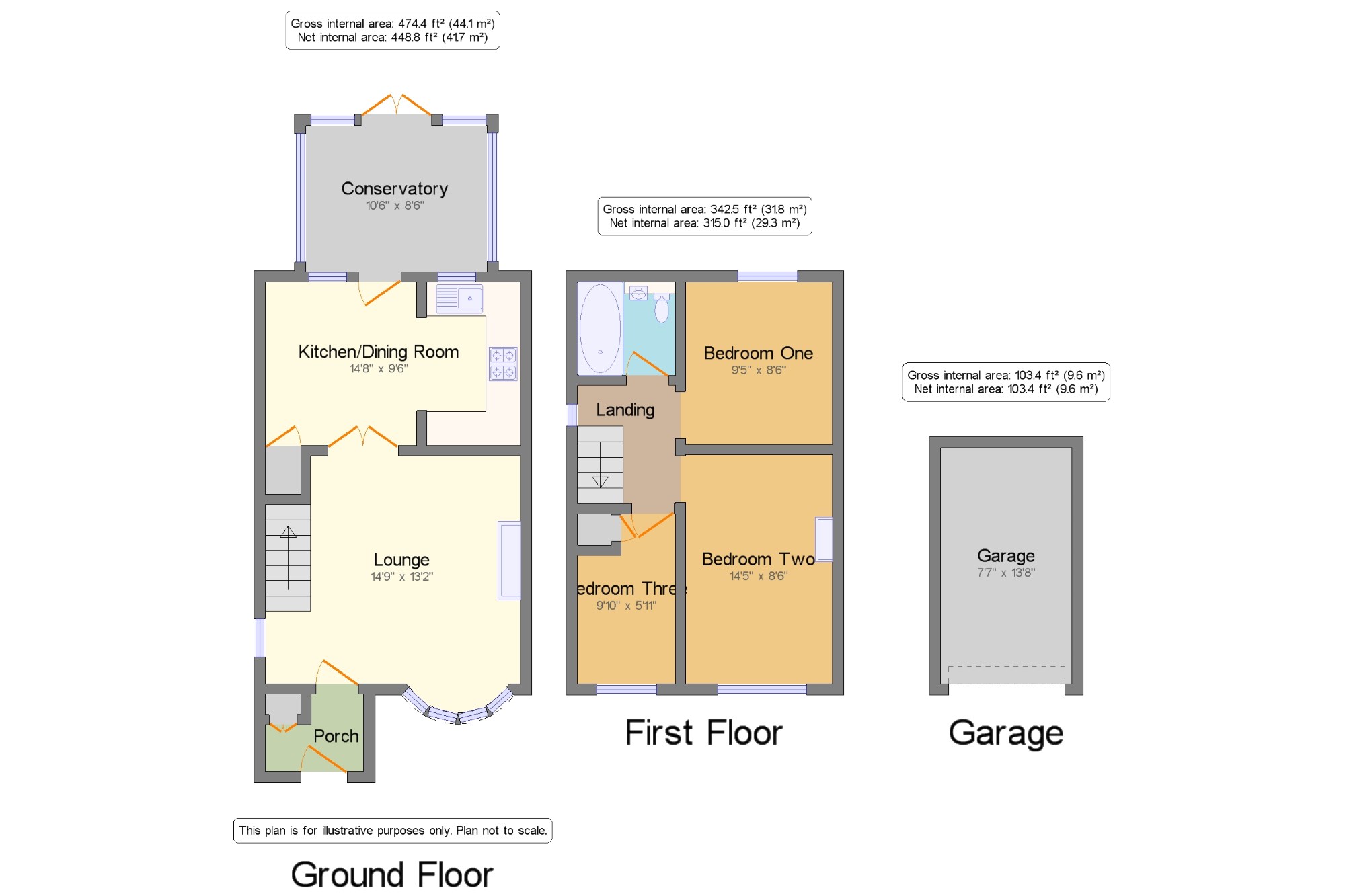3 Bedrooms Semi-detached house for sale in Mounsey Road, Bamber Bridge, Preston, Lancashire PR5 | £ 140,000
Overview
| Price: | £ 140,000 |
|---|---|
| Contract type: | For Sale |
| Type: | Semi-detached house |
| County: | Lancashire |
| Town: | Preston |
| Postcode: | PR5 |
| Address: | Mounsey Road, Bamber Bridge, Preston, Lancashire PR5 |
| Bathrooms: | 1 |
| Bedrooms: | 3 |
Property Description
Beautifully presented semi detached house, porch, lounge displaying wood burning stove set on slate hearth, dining room with oak wooden floor open to ultra modern white fitted kitchen with black granite worktops, conservatory, three bedrooms, master bedroom with fitted wardrobes, attractive white family bathroom suite with thermostatic shower and rain head shower attachment, stone gravelled front garden, shared driveway to the side leads to detached garage, sun trap stone flagged patio rear garden with water feature, wood store and garden shed. An ideal First Time Buyer or Second on the ladder purchase.
Well maintained semi detached house
Lounge with wood burning stove
Dining room open to modern kitchen
Conservatory
Three bedrooms
White family bathroom
Detached garage and shared driveway
Sun trap easy maintenance rear garden
Porch5'8" x 4'6" (1.73m x 1.37m). Cloaks storage cupboard. Part glazed door leads to Lounge.
Lounge14'9" x 13'2" (4.5m x 4.01m). Beautifully decorate lounge with chimney breast with fireplace housing wood burning stove set on slate hearth. Solid oak wooden floor. Double glazed bay window to the front elevation. Stairs lead to the first floor accommodation. Part glazed double doors lead to Dining Kitchen.
Open Plan Dining Kitchen14'8" x 9'6" (4.47m x 2.9m). Open plan ultra modern dining kitchen with a range of white fitted wall and base units with concealed under unit lighting and black granite worktops. Inset stainless steel single drainer sink unit. Built-in electric oven with four ring gas hob and extractor fan with light. Space for fridge. Space for washing machine. Laminate floor. Part tiled walls. Halogen ceiling spotlights. Double glazed window to the rear elevation.
Conservatory10'6" x 8'6" (3.2m x 2.6m). Well designed conservatory with tiled floor. Double glazed windows to the side and rear elevations. Double glazed patio door opens onto the sun trap rear garden.
Landing5'8" x 6'10" (1.73m x 2.08m). Loft access point.
Bedroom One9'5" x 8'6" (2.87m x 2.6m). Well proportioned master double bedroom with two sets of built-in double wardrobes. Double glazed window to the front.
Bedroom Two14'5" x 8'6" (4.4m x 2.6m). Well appointed double bedroom with double glazed window to the rear elevation.
Bedroom Three9'10" x 5'11" (3m x 1.8m). Double glazed window to the front elevation. Airing cupboard housing Vaillant gas combination boiler.
Bathroom5'8" x 5'5" (1.73m x 1.65m). Attractive white family bathroom suite consisting of: Panelled bath with thermostatic shower and rain head shower attachment and glass shower screen, vanity unit housing wash hand basin and low level WC. Vinyl floor. Heated towel rail. Panelled ceiling with halogen ceiling spotlights. Double glazed window to the rear elevation.
Garage7'7" x 13'8" (2.31m x 4.17m). Power and light. Up and over door.
Property Location
Similar Properties
Semi-detached house For Sale Preston Semi-detached house For Sale PR5 Preston new homes for sale PR5 new homes for sale Flats for sale Preston Flats To Rent Preston Flats for sale PR5 Flats to Rent PR5 Preston estate agents PR5 estate agents



.png)











