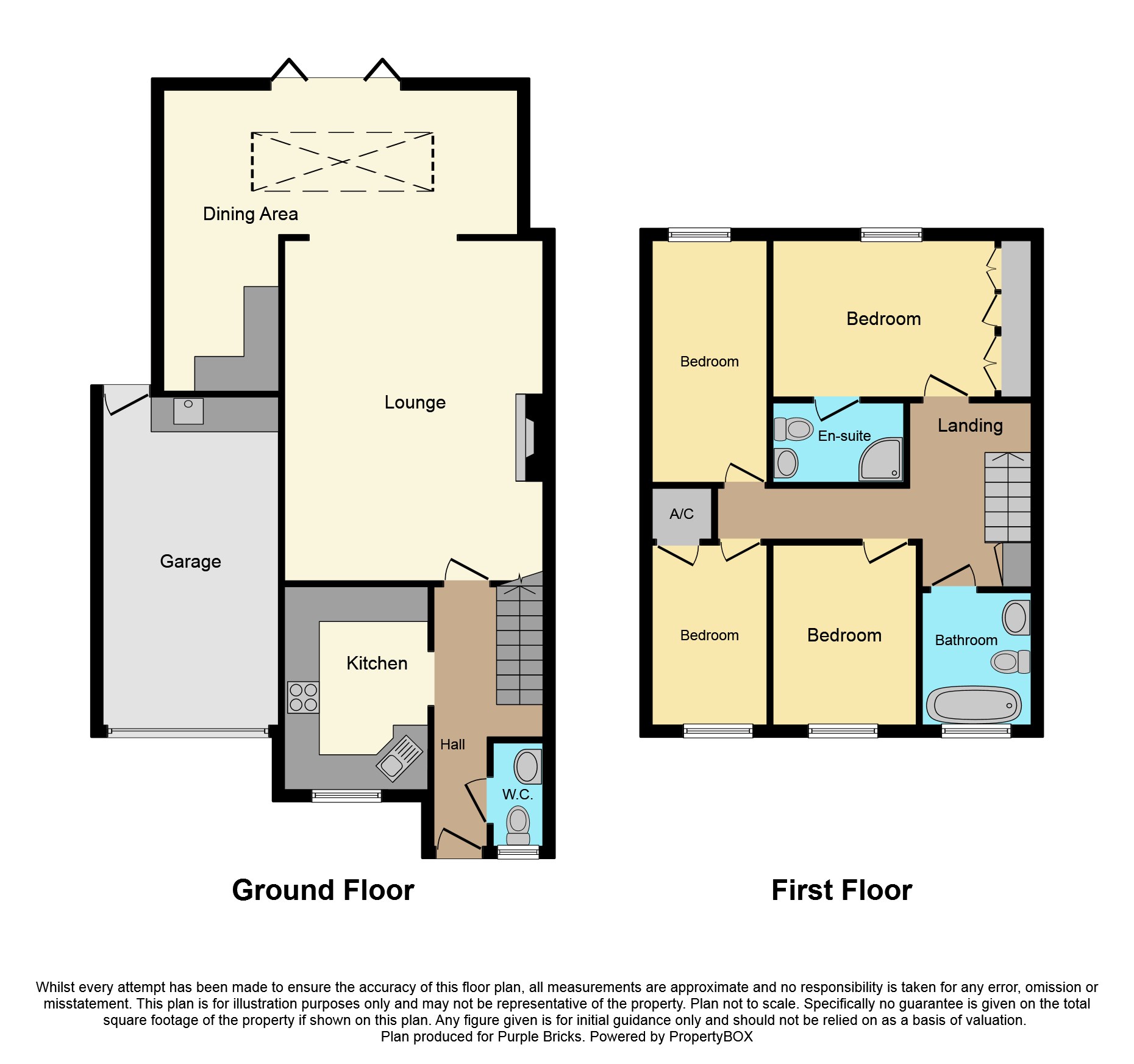4 Bedrooms Semi-detached house for sale in Mount Close, Wickford SS11 | £ 400,000
Overview
| Price: | £ 400,000 |
|---|---|
| Contract type: | For Sale |
| Type: | Semi-detached house |
| County: | Essex |
| Town: | Wickford |
| Postcode: | SS11 |
| Address: | Mount Close, Wickford SS11 |
| Bathrooms: | 2 |
| Bedrooms: | 4 |
Property Description
New to the market comes this well presented four-bedroom semi-detached family home in a quiet cul-de-sac location. Just a short walk from Memorial Park, Wickford High Street and the mainline railway station - this beautifully presented home offers a large open plan living and dining space, through-tiled to a landscaped south-facing garden with composite decked area – perfect for outdoor entertaining.
Other features include – Large orangery with underfloor heating and full width aluminium bi-fold doors, luxury fitted kitchen, downstairs WC, en-suite to master bedroom, large family bathroom, integral garage with up and over remote-controlled door and utility area, as well as off-street parking.
Ground Floor
Entrance via glazed front door to:
Entrance hall:
Stairs to first floor accommodation. Radiator. Karndean flooring.
Ground floor WC:
Double glazed window to front. Wash hand basin with mixer tap, low level wc. Heated towel rail. Karndean flooring.
Luxury fitted kitchen: 11' 5" x 8' 0"
Double glazed window to front elevation. Granite working surfaces with granite upstands. Complementary range of base and eye level units. Inset one and a quarter bowl sink unit with mixer tap. Inset four ring neff induction hob with extractor fan above. Integrated microwave combi oven. Built in neff oven. Space for fridge freezer. Lighting beneath eye level units. Integrated neff dishwasher. Tiled floor.
Lounge: 18' 8" x 14' 9"
Feature limestone fireplace with log effect gas fire. Radiator. Open plan to:
L-shaped dining area: 20' 6" x 15' 9" max
Inset halogen lighting. Aluminium bi-fold doors to the full width of the room. Tiled floor with under floor heating. Double glazed feature roof lantern. L-shaped breakfast bar with built in wine cooler.
First Floor
First floor landing:
Access to boarded loft with integrated 3-section aluminium ladder. Panelled doors to all rooms.
Bedroom one: 12' 7" excluding wardrobes x 9' 2"
Double glazed window to front elevation. A range of quality built in wardrobe units to the whole of one wall with matching side units to remain. Radiator. Door to:
En-suite:
A three piece suite comprising feature walk in double shower cubicle, wash hand basin with mixer tap, wc with integrated cistern. Large storage unit with integrated lighting. Heated towel rail. Tiled with luxury ceramics.
Bedroom two: 11' 5" x 8' 5"
Double glazed window to front elevation. Radiator.
Bedroom three: 15' 3" x 6' 4"
Double glazed window to rear elevation. Radiator.
Bedroom four: 11' 10" x 6' 4"
Double glazed window to front elevation. Radiator. Airing cupboard.
Family bathroom: 8'10 x 6'1
Double glazed window to rear elevation. Bath, wash hand basin, low level wc. Heated towel rail. Tiled floor.
Outside
South facing landscaped rear garden:
Tiled patio extending from dining area to composite decking. Western red cedar fencing with exterior lighting. Laid to lawn.
Front:
Block paved driveway providing off-street parking. Shrub bed.
Integral garage: 10' 0" x 19' 0"
Up and over remote-controlled garage door.
Utility area: Plumbing for washing machine. Space for tumble dryer. Cupboard units. Sink unit. Door at rear for access to garden.
Property Location
Similar Properties
Semi-detached house For Sale Wickford Semi-detached house For Sale SS11 Wickford new homes for sale SS11 new homes for sale Flats for sale Wickford Flats To Rent Wickford Flats for sale SS11 Flats to Rent SS11 Wickford estate agents SS11 estate agents



.png)











