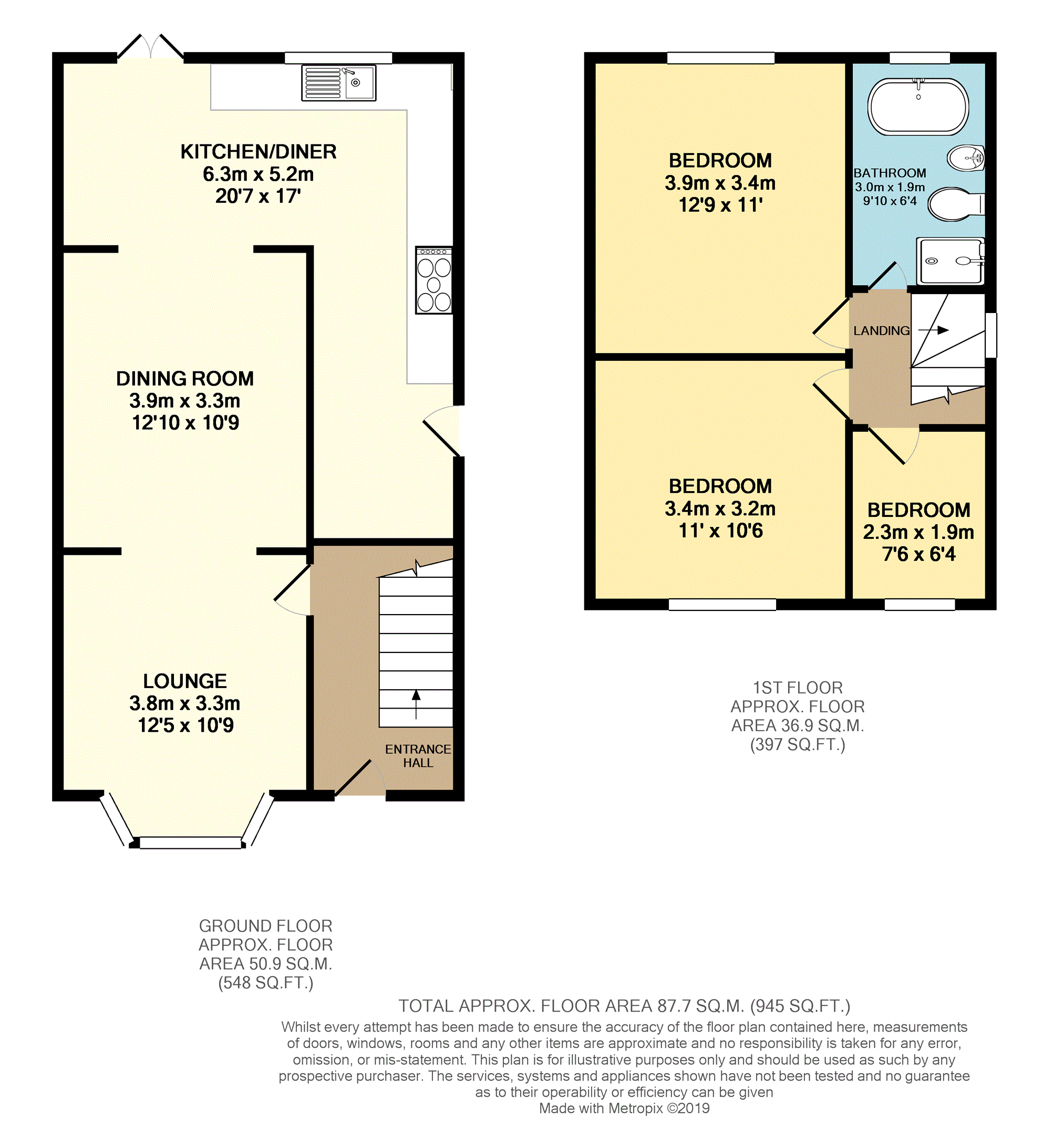3 Bedrooms Semi-detached house for sale in Mount Drive, Marple, Stockport SK6 | £ 250,000
Overview
| Price: | £ 250,000 |
|---|---|
| Contract type: | For Sale |
| Type: | Semi-detached house |
| County: | Greater Manchester |
| Town: | Stockport |
| Postcode: | SK6 |
| Address: | Mount Drive, Marple, Stockport SK6 |
| Bathrooms: | 1 |
| Bedrooms: | 3 |
Property Description
Traditional semi detached with a full width ground floor extension providing a bright and spacious open plan dining kitchen arrangement with French doors leading onto the lovely rear garden. This beautiful home is superbly presented throughout and has a desirable combination of modern fittings and restored period features. The accommodation comprises of: Entrance hall, lounge with bay window, open plan dining room with feature fireplace and a 20ft dining kitchen fitted with modern units and integrated appliances. To the first floor there are two double bedrooms, one with built in wardrobes, a third bedroom and a spacious bathroom fitted with a freestanding bath and a shower enclosure. From the elevated position long range views across Stockport to Manchester City's skyline can be enjoyed. The accommodation is enhanced by combi gas central heating and uPVC double glazing and there are attractive garden areas to the front and rear.
This is a great opportunity to purchase a home in great condition in a Central Marple location close to Marple's many shops and eateries and just over half a mile away from both Marple's railway stations. The area has a number of popular schools and nurseries. The peal forest canal system and Marple's famous lock rise are minutes away.
The property is offered for sale with the convenience of no onward chain so a quick completion can be arranged.
Entrance Hall
UPVC entrance door. Stripped wooden flooring. Spindle staircase to first floor. Under stairs storage cupboard. Panelled doors to kitchen and lounge. Central heating radiator.
Lounge
12'5 x 10'9
Open plan access to dining room. Stripped wooden flooring. Decorative fireplace. UPVC double glazed bay window to front. Central heating radiator.
Dining Room
Feature fireplace. Open plan access to kitchen diner. Stripped wooden flooring. Central heating radiator.
Kitchen/Diner
20'7 x 6'4 Extending to 17'0 in the dining area.
Fitted units, work surfaces and sink unit with pull out hose mixer tap. Two integrated freezers. Integrated dishwasher. Accommodation for range style cooker. Built in extractor canopy with hob light. Tiled splash back areas. Stripped wooden flooring. UPVC double glazed window to rear. UPVC door to side leading to gardens. UPVC double glazed French doors onto decking and rear garden. Central heating radiator.
First Floor Landing
Panelled doors to bedrooms and bathroom. Loft access hatch. Stripped wooden flooring. UPVC double glazed window to side.
Bedroom One
12'9 x 11'0
Built in wardrobes. Decorative fireplace. Stripped wooden flooring. UPVC double glazed window to rear. Central heating radiator.
Bedroom Two
11'0 x 10'6
Stripped wooden flooring. Central heating radiator. UPVC double glazed window to front.
Bedroom Three
7'6 x 6'4
Stripped wooden flooring. Central heating radiator. UPVC double glazed window to front.
Bathroom
9'10 x 6'4
Freestanding bath with floor filler shower enclosure with rainfall and hand held showers, basin set into cabinet and WC. Tiled shower area. Stripped wooden flooring. Towel rail radiator. UPVC double glazed window to rear.
Gardens
Front garden area with path, lawned areas, mature planting and feature lighting. Path to side to rear garden.
Rear garden with decked patio area, lawn, mature planting and insulated shed.
Property Location
Similar Properties
Semi-detached house For Sale Stockport Semi-detached house For Sale SK6 Stockport new homes for sale SK6 new homes for sale Flats for sale Stockport Flats To Rent Stockport Flats for sale SK6 Flats to Rent SK6 Stockport estate agents SK6 estate agents



.png)











