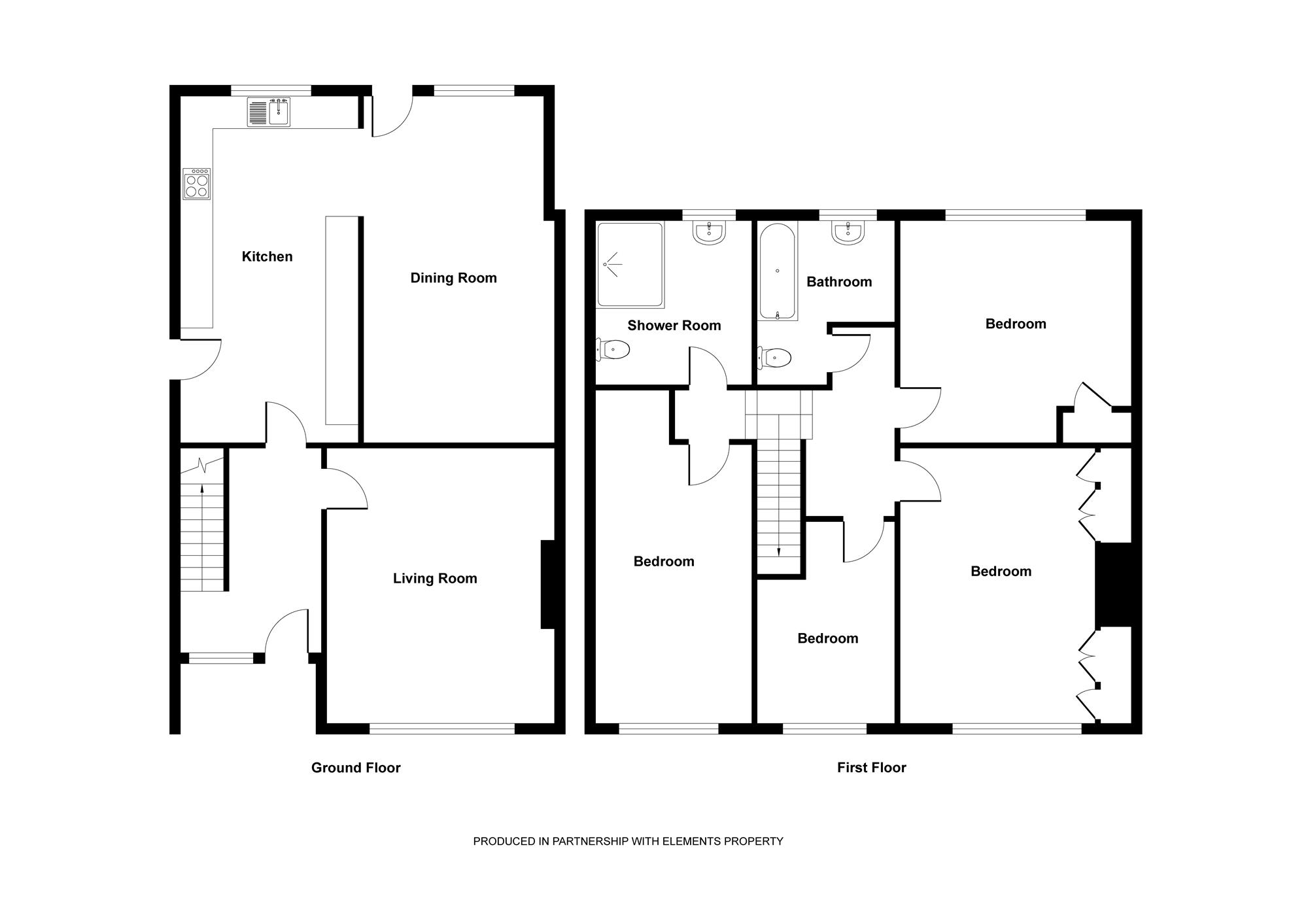4 Bedrooms Semi-detached house for sale in Mount Pleasant, Keyworth, Nottingham NG12 | £ 260,000
Overview
| Price: | £ 260,000 |
|---|---|
| Contract type: | For Sale |
| Type: | Semi-detached house |
| County: | Nottingham |
| Town: | Nottingham |
| Postcode: | NG12 |
| Address: | Mount Pleasant, Keyworth, Nottingham NG12 |
| Bathrooms: | 2 |
| Bedrooms: | 4 |
Property Description
Benjamins Keyworth offer this very well presented, extended four bedroom semi-detached property situated in the popular village of Keyworth, ideally located just off Nicker Hill at the beginning of Mount Pleasant. The village has a number of local shops, doctors, restaurants, good local schooling for all ages and good public transport links into West Bridgford Town Centre and Nottingham City Centre.
The property has the benefit of gas central heating and double glazing. In brief the accommodation comprises: Entrance hallway, living room, extended dining kitchen, snug area/sitting room. To the first floor; four bedrooms, recently refitted modern family bathroom and separate shower room.
Outside, there is driveway providing off-road parking with integral car port. South facing enclosed rear garden with workshop/garage, raised decking area, laid lawned with plants shrubs and trees.
An internal viewing is highly recommended.
Open Front Porch
With PVC front entrance door to.
Entrance Hallway
Stairs to the first floor landing, laminate flooring, radiator, door into front living room and kitchen.
Living Room (3.36m (11' 0") x 3.25m (10' 8"))
UPVC double glazed window to the front aspect, feature open fireplace, two wall light points, central ceiling light & wall lights, TV aerial point, carpet & radiator.
Dining / Snug Room (5.13m (16' 10") x 2.75m (9' 0"))
With radiator, wood effect flooring following through from the kitchen, inset spotlights and French door to the and window to the rear garden.
Kitchen (5.08m (16' 8") x 2.52m (8' 3"))
Modern fitted kitchen with a range of high gloss base and wall mounted units with working surfaces over, tiled splash backs, stainless steel sink with mixer tap. Integrated gas oven and electric induction hob with extractor hood, space for fridge, integrated washing machine and dishwasher, ceiling light fitting, wall mounted gas boiler & storage cupboard. UPVC double glazed window overlooking the rear garden and outside door to the side giving access to the enclosed car port.
First Floor Landing
Stairs from hallway to first floor landing. Left to one bedroom and shower room and right to three bedrooms and family bathroom. Access to loft via hatch.
Bedroom One (3.97m (13' 0") x 2.70m (8' 10"))
With UPVC double glazed window to the front aspect, radiator, ceiling light fitting & carpet.
Bedroom Two (3.66m (12' 0") x 2.19m (7' 2"))
With UPVC double glazed window to the rear aspect, built in storage cupboard, radiator, ceiling light fitting & carpet.
Bedroom Three (3.20m (10' 6") x 3.07m (10' 1"))
With UPVC double glazed window to the front aspect, radiator, ceiling light fitting & carpet.
Bedroom Four (2.90m (9' 6") x 2.16m (7' 1"))
With UPVC double glazed window to the front aspect, radiator, ceiling light fitting & carpet.
Shower Room (2.31m (7' 7") x 2.21m (7' 3"))
Recently refitted with a modern shower room incorporating wash hand basin with mixer tap over and built in cupboard beneath, WC and shower cubicle with mixer shower head. Part tiling to walls, chrome towel rail and wood effect flooring. UPVC double glazed window to the rear aspect.
Family Bathroom (2.19m (7' 2") x 1.68m (5' 6"))
Recently fitted suite with part tiling to walls and tiled flooring and fitted with a modern white suite comprising P shaped bath with mixer shower and taps over, ceiling spot lights, wash hand basin, extractor fan and radiator.
Outside
To the front there is a small lawn with planted and gravel beds behind a low brick wall, with driveway and access to the integral garage.
The rear garden is enclosed with timber fencing with a raised decking area, shaped lawn and decorative gravel beds. Electric car charger and outdoor storage unit with power currently used for tumble drier.
Garage
With double doors to the front, windows to the side.
Council Tax Band
The local authority Rushcliffe Borough Council has advised us that the property is in council tax band C, which we are advised, currently incurs a charge of £1,761.89 (2019/20) Prospective purchasers are advised to confirm this.
Money Laundering
Under the Protecting Against Money Laundering and the Proceeds of Crime Act 2002, Benjamins require any successful purchasers proceeding with a purchase to provide two forms of identification i.E. Passport or photo card driving license and a recent utility bill. This evidence will be required prior to Benjamins instructing solicitors in the purchase or the sale of a property.
Property Location
Similar Properties
Semi-detached house For Sale Nottingham Semi-detached house For Sale NG12 Nottingham new homes for sale NG12 new homes for sale Flats for sale Nottingham Flats To Rent Nottingham Flats for sale NG12 Flats to Rent NG12 Nottingham estate agents NG12 estate agents



.png)











