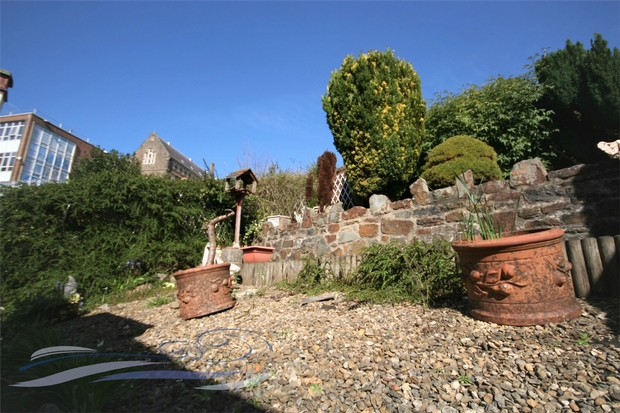3 Bedrooms Semi-detached house for sale in Mount Pleasant, Swansea SA1 | £ 149,950
Overview
| Price: | £ 149,950 |
|---|---|
| Contract type: | For Sale |
| Type: | Semi-detached house |
| County: | Swansea |
| Town: | Swansea |
| Postcode: | SA1 |
| Address: | Mount Pleasant, Swansea SA1 |
| Bathrooms: | 0 |
| Bedrooms: | 3 |
Property Description
Property features:
- Well presented three bedroom house
- Semi-detached
- Character features
- Central location
- Spacious family home
- Private patio terrace
- Views toward Swansea Bay
- Tiered rear garden
- Gas central heating
- Garage
Property Description
Bay are proud to present for sale this well-presented, semi-detached three bedroom home in the popular area of Mount Pleasant. This spacious property benefits from a private front terrace patio and tiered rear garden with parking at the rear. The ground floor comprises a hallway leading to a lounge and separate living room with adjoining dining area. An inner hall from the dining area opens onto a family-sized separate kitchen. Stairs lead to a mid-level cloak room and two double bedrooms, a single bedroom and a family bathroom on the top floor. The property is elevated from the pavement allowing for views of Swansea Marina and Swansea Bay. Garage accessed via side road. Centrally located and within walking distance of the city. Early viewing is highly recommended to appreciate the location and space.
Hallway
Accessed via the front elevation via a feature arch hardwood door with stained glass panelling. Block wood flooring. Under stairs storage cupboard. Ceiling light fitting. Carpeted stairs to first floor landing. Stained glass window in stairwell overlooking inner hall. Hardwood doors with stained glass panelling to:-
Lounge
3.25m x 4.86m (10' 8" x 15' 11") [Measurements taken to furthest point of room]
Fitted carpet. UPVC surround double glazed bay window to the front elevation. Feature fireplace with electric fire. Ceiling light fitting. Radiator.
Living Room Area
3.15m x 3.79m (10' 4" x 12' 5") [Measurements taken to furthest point of room]
Block wood flooring. Ceiling light fitting and two wall mounted light fittings. UPVC surround double glazed doors onto private patio terrace. Radiator. Archway to adjoining dining arae.
Dining Area
Fitted carpet. UPVC surround double glazed bay window to rear, overlooking patio seating area and tiered garden. Feature fireplace. Ceiling light fitting. Radiator.Hardwood door with stained glass panel to inner hall.
Inner Hall
Door to storage cupboard. Access to kitchen.
Kitchen
2.61m x 3.78m (8' 7" x 12' 5") [Measurements taken to furthest point of room]
uPVC surround double glazed door accessing side passageway of house. Two uPVC surround double glazed windows, one to each side. A range of wall and base units with worktop incorporating a white enamel sink and a half and drainer, six ring gas hob and integrated oven with stainless steel extractor hood. Tiled flooring and partial splash-back wall tiling in blue. Glass panelled wall cabinets. Ceiling spotlights. Power points. Plumbed for washing machine and dishwasher. Radiator.
Cloak Room
Carpeted stairs to mid-level cloak room. Low level WC. Wash hand basin in unit. Ceiling light fitting. UPVC surround double glazed window with obscured glass.
First floor Landing
Carpeted landing with over stairs storage cupboard, housing Worcester combi boiler. UPVC surround double glazed window. Ceiling light fitting. Radiator. Hardwood doors with stained glass panelling to:-
Bedroom 1
4.89m x 3.25m (16' 1" x 10' 8") [Measurements taken to furthest point of room]
Sand coloured fitted carpet. UPVC surround double glazed bay window overlooking front elevation with views towards Swansea Bay. Ceiling light fitting. Fitted wardrobe. Radiator. Power points.
Bedroom 2
3.79m x 3.15m (12' 5" x 10' 4") [Measurements taken to furthest point of room]
Fitted carpet. UPVC surround double glazed window overlooking front elevation and with views towards Swansea Bay. Ceiling light fitting. Built-in cupboard space via double doors. Radiator. Power points.
Bedroom 3
3.15m x 4.37m (10' 4" x 14' 4") [Measurements taken to furthest point of room]
Fitted carpet. UPVC surround double glazed bay window overlooking rear garden. Ceiling light fitting. Feature fireplace. Radiator. Power points. Access to attic.
Bathroom
2.05m x 2.37m (6' 9" x 7' 9") [Measurements taken to furthest point of room]
Marble effect floor tiling. Splash back wall tiling. Bathroom suite comprising corner bath unit, pedestal wash hand basin and low level WC. UPVC surround double glazed window with obscured glass. Radiator. Two ceiling spotlights and central light fitting. Door to over stairs storage cupboard.
External
Front elevation with gated private terrace patio to front with views towards Swansea Bay. Gated side passageway to a private tiered rear garden with ornamental pebbling, shrubbery and patio seating area. Garage accessed via side road.
Property Location
Similar Properties
Semi-detached house For Sale Swansea Semi-detached house For Sale SA1 Swansea new homes for sale SA1 new homes for sale Flats for sale Swansea Flats To Rent Swansea Flats for sale SA1 Flats to Rent SA1 Swansea estate agents SA1 estate agents



.png)










