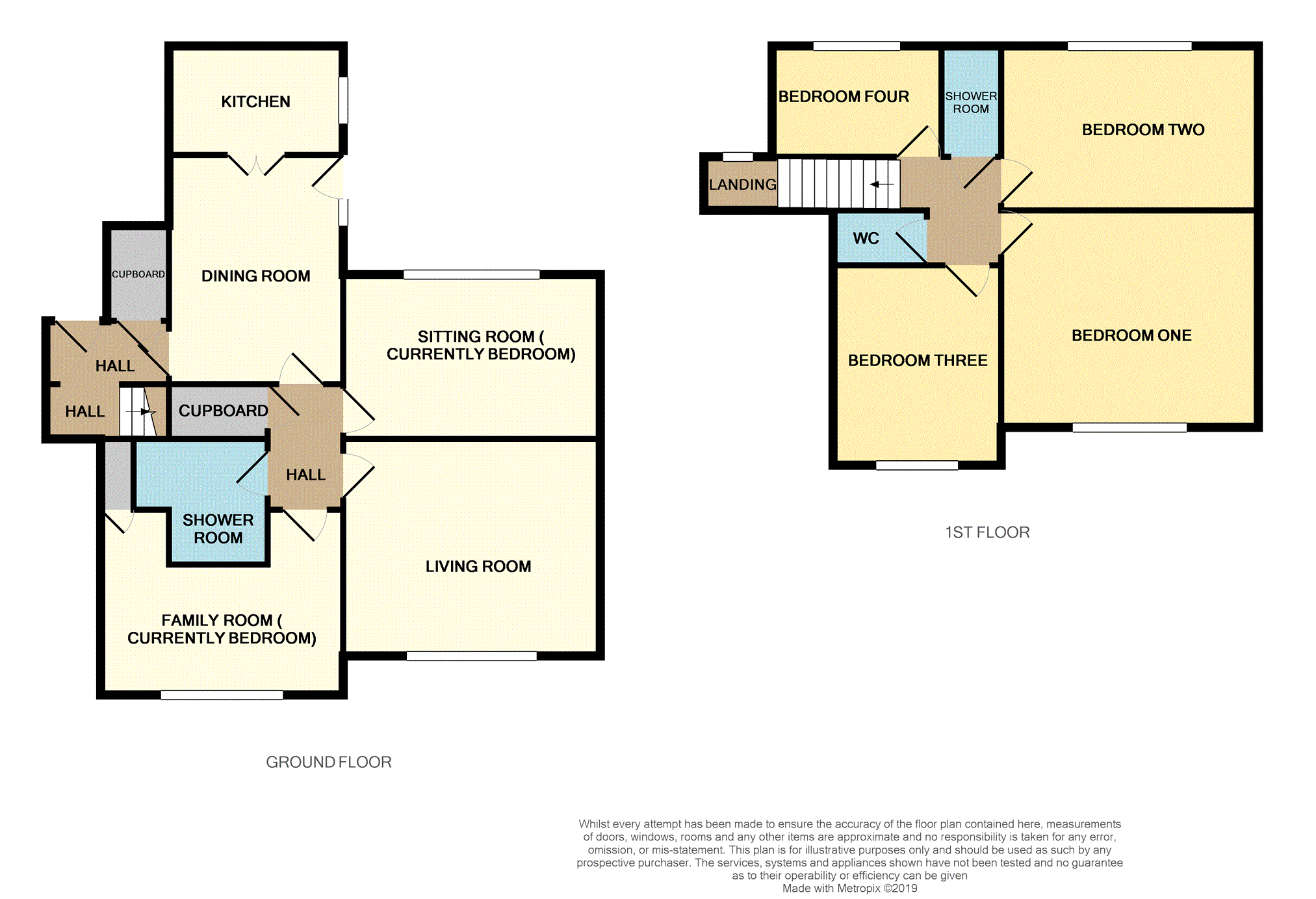4 Bedrooms Semi-detached house for sale in Mount Road, Birkenhead CH42 | £ 199,950
Overview
| Price: | £ 199,950 |
|---|---|
| Contract type: | For Sale |
| Type: | Semi-detached house |
| County: | Merseyside |
| Town: | Birkenhead |
| Postcode: | CH42 |
| Address: | Mount Road, Birkenhead CH42 |
| Bathrooms: | 1 |
| Bedrooms: | 4 |
Property Description
Extended Four bedroom semi detached property with huge potential. Perfect for investors or a growing family. There are three reception rooms with two currently being used as bedrooms. Boasting great sized front and rear garden with off road parking for multiple vehicles. There is also loft space which has been fully boarded, plastered and insulted with Velux windows, sliding cupboards in the eves, electric points and gas central heating radiator.
Being situated in the sought after area on the boarder of Prenton and Bebington, close to local amenities, transport links and great schooling as well as the countryside and great shopping area .
Viewing is highly recommended to fully appreciate what this property has to offer!
In brief the property comprises; Entrance with staircase to first floor, kitchen diner, two downstairs bedrooms, lounge and shower room/WC.
To the first floor at four bedrooms with another shower room and separate WC. Loft access from the landing with pull down ladder.
Entrance Hallway
Floor to ceiling window, fitted cupboard housing gas central heating Combination boiler and plumbing for washing machine. Staircase to first floor with window over the stairs.
Kitchen/Diner
18'02" x 9'01"
Kitchen area having a range of wall and base units with complimentary work tops, stainless steel sink with drainer, electric hob with oven below and extractor above, space and plumbing for washing machine, double glazed window to rear.
Dining area having fitted cupboards, wood laminate flooring, space for fridge freezer, double glazed UPVC door to rear, radiator.
Sitting Room
12'10" x 8'10"
Sitting Room/Bedroom, fitted sliding glass door wardrobe, double glazed window to rear, radiator.
Lounge
13'09" x 11'09"
Gas fire place with brick surround, double glazed window to front, radiator.
Family Room
13'01" x 7'10"
Family Room/Bedroom, fitted cupboard/wardrobe, double glazed window to front, radiator.
Downstairs Shower
White suite comprising; WC, wash hand basin, shower cubical with sliding shower screen.
Bedroom One
13'10" x 11'10"
Double glazed window to front, radiator.
Bedroom Two
10'02" x 9'
Double glazed window to rear, fitted sliding glass door wardrobe, radiator.
Bedroom Three
Bedroom Four
9'01" x 8'06"
Double glazed window to front, radiator.
Bedroom Four
10'09" x 9'01"
Double glazed window to rear, radiator.
Shower Room
6' x 3'
Upstairs Shower Room comprising; Shower cubical with sliding shower screen, wash hand basin, radiator.
Upstairs W.C.
6'06" x 3'
WC, wash hand basin, double glazed window to front.
Outside
The front of the property is a paved and lawned area, brick built shed and gate to rear garden.
The rear garden is fully paved with brick built walls and fences to boundaries and a drive way for multiple vehicles.
Property Location
Similar Properties
Semi-detached house For Sale Birkenhead Semi-detached house For Sale CH42 Birkenhead new homes for sale CH42 new homes for sale Flats for sale Birkenhead Flats To Rent Birkenhead Flats for sale CH42 Flats to Rent CH42 Birkenhead estate agents CH42 estate agents



.png)











