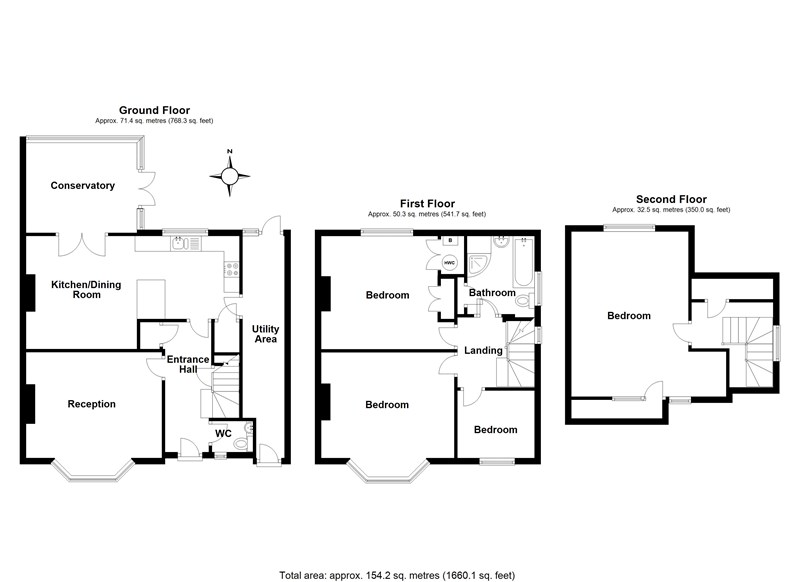4 Bedrooms Semi-detached house for sale in Mount Road, New Barnet, Barnet EN4 | £ 700,000
Overview
| Price: | £ 700,000 |
|---|---|
| Contract type: | For Sale |
| Type: | Semi-detached house |
| County: | Hertfordshire |
| Town: | Barnet |
| Postcode: | EN4 |
| Address: | Mount Road, New Barnet, Barnet EN4 |
| Bathrooms: | 1 |
| Bedrooms: | 4 |
Property Description
Located within easy reach of cockfosters with its array of shops and restaurants, and Piccadilly Line underground services, this semi detached family home has been extended into the loft to provide a spacious extra bedroom * four bedrooms * Reception room * 22ft fitted kitchen/dining room *
Front door leading into entrance hall stairs leading to landing, understairs storage cupboard, double radiator, picture rail, cupboard with hanging rail.
Guest cloakroom concealed flush WC, wash hand basin, partly tiled walls, tiled flooring, single radiator.
Reception room 14'5 into bay x 12'11 (4.39m into bay x 3.94m)
Double glazed bay window overlooking front, double radiator, TV aerial point, power points, alcove shelving, open fire with marble hearth and pine surround, coving to ceiling.
Kitchen/dining room 22'10 max x 12'1 > 8'9 (6.96m max x 3.68m > 2.67m)
Kitchen area base and eye level units, roll top work surfaces to two sides plus island with breakfast bar, one and a half bowl sink with drainer, space for electric cooker, plumbing for dishwasher, partly tiled walls, oak flooring, understairs cupboard, door leading to utility area/side access, double glazed window overlooking rear garden.
Dining area double glazed double doors leading onto conservatory, two double radiators, alcove cupboards, coving to ceiling, oak flooring.
Double glazed conservatory 11'7 x 8'8 (3.53m x 2.64m)
Double doors leading onto rear garden, double radiator, power points, laminate flooring.
Utility area/side access 24'5 x 4'6 (7.44m x 1.37m)
Door leading to front access, power, light, plumbing for washing machine, roof light, double glazed door with window to side leading onto rear garden.
Landing stairs leading to second floor.
Bedroom 13'3 into bay x 14'3 max (4.04m into bay x 4.34m max)
Double glazed bay window overlooking front, double radiator, power points, coving to ceiling.
Bedroom 14'2 max x 12'1 (4.32m max x 3.68m)
Double glazed window overlooking rear garden, range of built in wardrobes, picture rail, power points, double radiator.
Bedroom 8'3 x 7' (2.51m x 2.13m)
Double glazed window overlooking front, single radiator, power points, coving to ceiling.
Bathroom 8'10 x 7'1 (2.69m x 2.16m)
Suite comprising low level flush WC, pedestal wash hand basin, panelled bath, quadrant shower cubicle, fully tiled walls, double glazed frosted window, double radiator, coving to ceiling, small built in cupboard.
Stairs leading to second landing double glazed window to side, access to roof void.
Bedroom 17'9 x 12'4 < 16'4 into recess (5.41m x 3.76m < 4.98m into recess)
Double glazed window overlooking rear garden, double radiator, wood flooring, two Velux windows to front, eaves storage, built in desk/dressing table.
Rear garden initial decked patio area leading to side access, steps leading to lawned area with mature shrub borders, paved patio area to rear, hardstanding with shed.
Consumer Protection from Unfair Trading Regulations 2008.
The Agent has not tested any apparatus, equipment, fixtures and fittings or services and so cannot verify that they are in working order or fit for the purpose. A Buyer is advised to obtain verification from their Solicitor or Surveyor. References to the Tenure of a Property are based on information supplied by the Seller. The Agent has not had sight of the title documents. A Buyer is advised to obtain verification from their Solicitor. Items shown in photographs are not included unless specifically mentioned within the sales particulars. They may however be available by separate negotiation. Buyers must check the availability of any property and make an appointment to view before embarking on any journey to see a property.
Property Location
Similar Properties
Semi-detached house For Sale Barnet Semi-detached house For Sale EN4 Barnet new homes for sale EN4 new homes for sale Flats for sale Barnet Flats To Rent Barnet Flats for sale EN4 Flats to Rent EN4 Barnet estate agents EN4 estate agents



.png)











