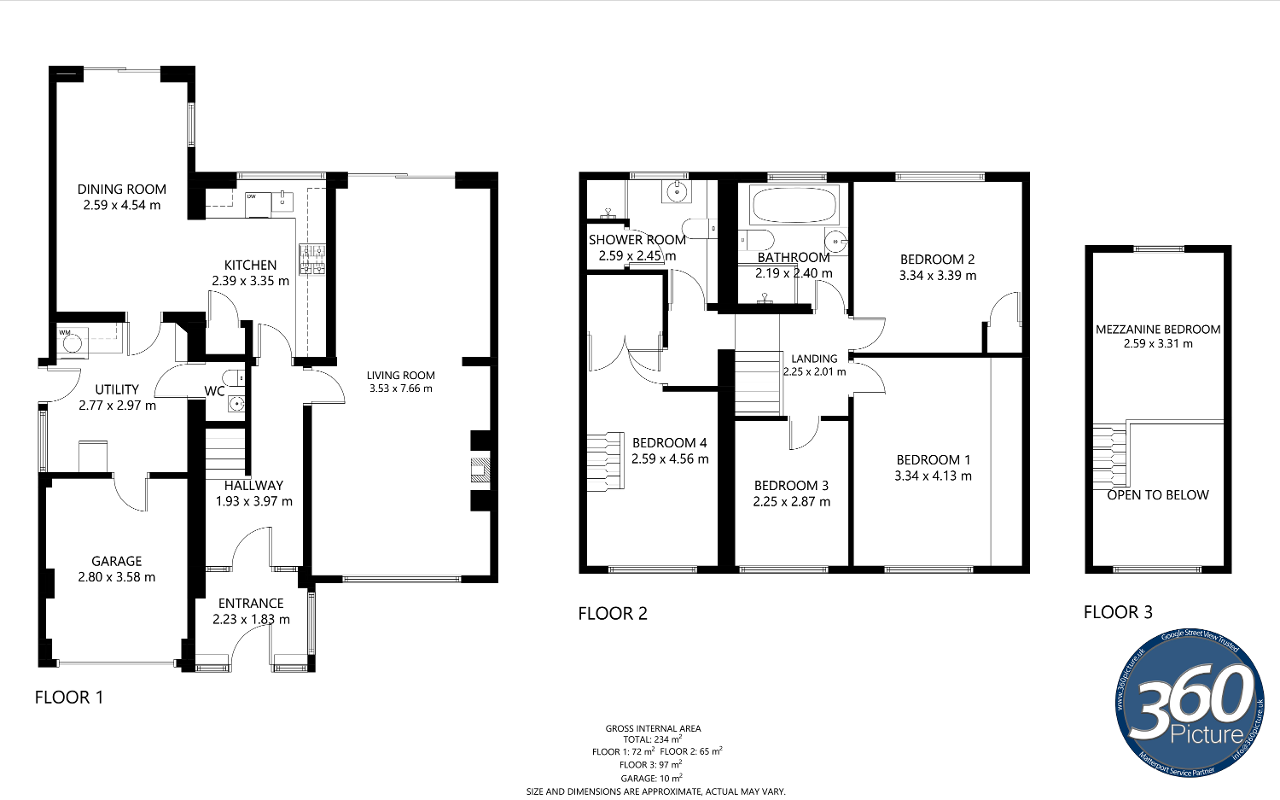4 Bedrooms Semi-detached house for sale in Mount Road, Stone, Staffordshire ST15 | £ 285,000
Overview
| Price: | £ 285,000 |
|---|---|
| Contract type: | For Sale |
| Type: | Semi-detached house |
| County: | Staffordshire |
| Town: | Stone |
| Postcode: | ST15 |
| Address: | Mount Road, Stone, Staffordshire ST15 |
| Bathrooms: | 0 |
| Bedrooms: | 4 |
Property Description
Austin & Roe have great pleasure in offering for Sale this Four Bedroom Semi-detached property that has been sympathetically extended, close to the Railway Station and a few minutes walk from the centre of the Market Town of Stone.
The property briefly comprises of Porch, Entrance Hallway with stairs to the floor above, Living Room, Kitchen, Utility, Guest Cloakroom and Dining Room. On the First Floor is a Bedroom with a Mezzanine floor above, Three Further Bedrooms, Shower Room and Family Bathroom.
On the second floor (Mezzanine) One Bedroom.
The property has neutral decor throughout and benefits from Gas Central Heating and UPVC Double Glazing.
The property has a paved driveway for two cars (in tandem) Front Garden laid to lawn and fully enclosed Rear Garden entered by a gateway to the side of the garage.
Take Station Road out of Stone Town Centre, continue on Mount Road and the property is close to the Station on the righthand side.
Ground Floor
Porch Entrance
7' 3'' x 6' 0'' (2.23m x 1.83m) The property is entered via a Black Composite glazed front door into a glazed Entrance Porch and leads into the hallway.
Hallway
13' 0'' x 6' 3'' (3.97m x 1.93m) The spacious entrance hallway has stairs giving access to the floor above and doors leading to the lounge and kitchen area.
Lounge
25' 1'' x 11' 6'' (7.66m x 3.53m) The impressive lounge has a front facing window and double patio doors onto the rear garden, features an archway and has a fireplace with woodburning stove.
Kitchen
10' 11'' x 7' 10'' (3.35m x 2.39m) The fully fitted beech kitchen has a selection of wall and base units, fitted with granite effect worktops, matching sink and drainer with stainless steel mixer tap, there is also a gas hob fitted with oven below and an extractor hood above. The Splashbacks are tiled with terracotta effect tiles and the flooring is tiled in matching Ceramic Tiles. There is a rack of spotlights fitted to the ceiling. There is an archway from the kitchen into the Dining Room.
Dining Area
14' 10'' x 8' 5'' (4.54m x 2.59m) Through the Archway from the kitchen into the spacious dining room, there are double patio doors onto the garden, a side window and a doorway into the Utility Room.
Utility
9' 8'' x 9' 1'' (2.97m x 2.77m) The Utility room has a fitted granite worktop with space for appliances below, the floor is as the kitchen and there are external UPVC half glazed door and a window onto the side elevation and two internal doors out into the cloakroom and garage.
Cloakroom
The Cloakroom is accessed via the utility room and comprises a white pedestal sink and a low-level WC.
First Floor
Stairs and Landing
7' 4'' x 6' 7'' (2.25m x 2.01m) The Stairs rise to the Landing area with doors off to the four bedrooms, a bathroom and a shower room.
First Bedroom
13' 6'' x 10' 11'' (4.13m x 3.34m) This spacious double Bedroom has a front facing window and fitted wardrobes to one wall.
Second Bedroom
11' 1'' x 10' 11'' (3.39m x 3.34m) The second double bedroom has a rear facing window.
Third Bedroom
9' 4'' x 7' 4'' (2.87m x 2.25m) The Third Bedroom is a good sized single bedroom with a front facing window.
Fourth Bedroom
14' 11'' x 8' 2'' (4.56m x 2.49m) The Fourth Bedroom has stairs to a mezzanine floor currently used as the fourth bedroom and is front facing.
Family Bathroom
7' 10'' x 7' 2'' (2.4m x 2.19m) The family bathroom walls have large cream tiles, the floor has coordinating light terracotta tiles. The white bathroom suite comprises a double ended bath with centred mixer tap, pedestal wash hand basin with central mixer tap, low-level WC and stand-alone shower with glass screen. There is a stainless steel heated towel rail and an obscured glass window facing the rear of the property.
Family Shower Room
8' 5'' x 8' 0'' (2.59m x 2.45m) The Family Shower Room has light terracotta tiles to both the walls and floors, the white suite consists of a built in shower cubicle with glass door, white pedestal wash hand basin with stainless steel mixer tap, low-level WC, there is also a central heating radiator and door to airing cupboard.
Second Floor
Mezzanine Bedroom
10' 10'' x 8' 5'' (3.31m x 2.59m) Mezzanine level is accessed by stairs from the fourth bedroom, there is a Velux window in the roof providing natural lights and storage in the eves.
Exterior
Front and Rear Areas
The front of the property has a block paved driveway with room for two cars parking in tandem, that continues across the front of the house. The front garden is laid to lawn and there is a path between the boundary line and the garage that is gated and gives access to the rear garden. The back garden is laid to lawn with well stocked borders of shrubs, there is a paved area nearest the house for an outdoor table and chairs and a decked area at the top of the garden with a shed for storage.
Property Location
Similar Properties
Semi-detached house For Sale Stone Semi-detached house For Sale ST15 Stone new homes for sale ST15 new homes for sale Flats for sale Stone Flats To Rent Stone Flats for sale ST15 Flats to Rent ST15 Stone estate agents ST15 estate agents



.png)










