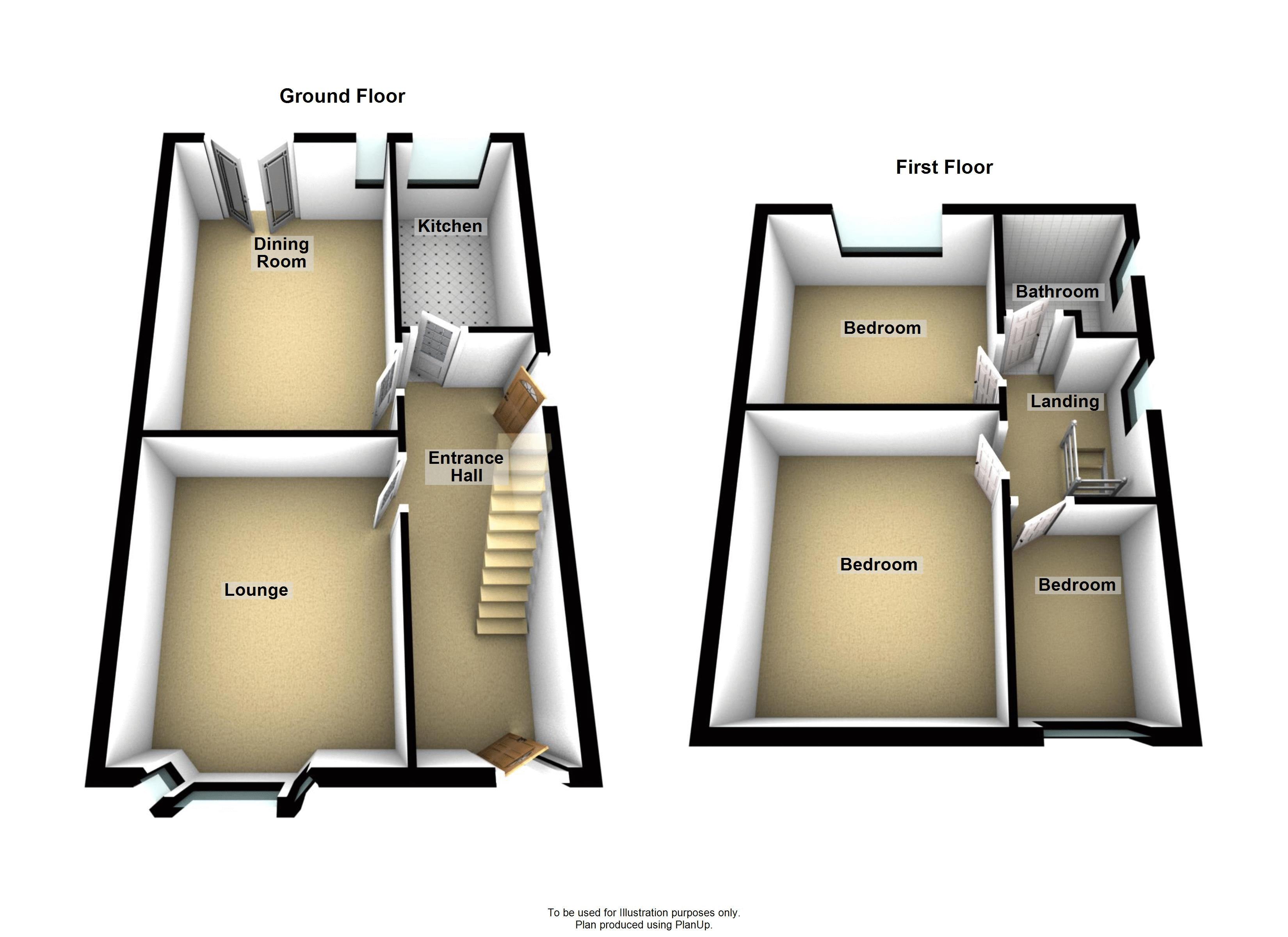3 Bedrooms Semi-detached house for sale in Mountfields, Halifax HX3 | £ 205,000
Overview
| Price: | £ 205,000 |
|---|---|
| Contract type: | For Sale |
| Type: | Semi-detached house |
| County: | West Yorkshire |
| Town: | Halifax |
| Postcode: | HX3 |
| Address: | Mountfields, Halifax HX3 |
| Bathrooms: | 1 |
| Bedrooms: | 3 |
Property Description
Extended family home - . This semi detached property, with a single storey extension at the rear, presents the perfect home for families needing access to the locally well regarded schools. The property does need some modernisation but does have gas central heating and PVCu double glazing, the property is fully alarmed with accommodation briefly comprising; 3 bedrooms, family bathroom, hallway with storage, lounge, dining/sitting room and kitchen. Externally there are gardens to front and rear, shared driveway to the side leading to a detached single garage. Set in this sought after area on a popular cul de sac and having good access to Halifax, Brighouse and the M62 motorway network.
Entrance Hall
Welcoming hallway with external access from the front and the side of the property through PVCu exterior doors. Gas central heating radiator large under stairs storage cupboards and stairway to first floor.
Lounge (14' 3'' x 10' 9'' (4.34m x 3.27m) into the bay window)
Good sized lounge with wall mounted gas fire, gas central heating radiator and the main feature of the room is the front PVCu double glazed leaded window.
Dining/Sitting Room (16' 3'' x 10' 10'' (4.95m x 3.30m))
Extended from original build giving lovely extra space in this dining room having wall mounted gas fire with fire back boiler, gas central heating radiator and rear PVCu double glazed patio doors leading out to the garden.
Kitchen (10' 7'' x 5' 11'' (3.22m x 1.80m))
Good range of wall and base units with fitted work tops inset sink unit and drainer fitted electric ceramic hob with chrome electric over. Plumbing for auto washing machine. Rear PVCu double glazing window.
First Floor
First Floor Landing
Spacious landing with loft access side PVCu window
Bedroom 1 (12' 6'' x 9' 9'' (3.81m x 2.97m))
Double room with fitted wardrobes, gas central heating radiator and front PVCu leaded window.
Bedroom 2 (10' 9'' x 10' 2'' (3.27m x 3.10m))
Again a double room with gas central heating radiator and rear PVCu double glazed window
Bedroom 3 (6' 9'' x 5' 11'' (2.06m x 1.80m))
Single room with front PVCu double glazed leaded window.
Family Bathroom (7' 2'' x 5' 9'' (2.18m x 1.75m))
Incorporating a three pieced coloured suite to include panelled bath with electric shower over wash hand basin low flush toilet fully tiled to the walls, storage cupboard housing the tank and cylinder, side obscure PVCu window and chrome heated towel rail.
Exterior
To the front of the property is a well established garden side share driveway leading to single garage with up and over door. To the rear of the property is an enclosed garden with plants shrubs and lawned area and also has a large garden shed.
Property Location
Similar Properties
Semi-detached house For Sale Halifax Semi-detached house For Sale HX3 Halifax new homes for sale HX3 new homes for sale Flats for sale Halifax Flats To Rent Halifax Flats for sale HX3 Flats to Rent HX3 Halifax estate agents HX3 estate agents



.png)











