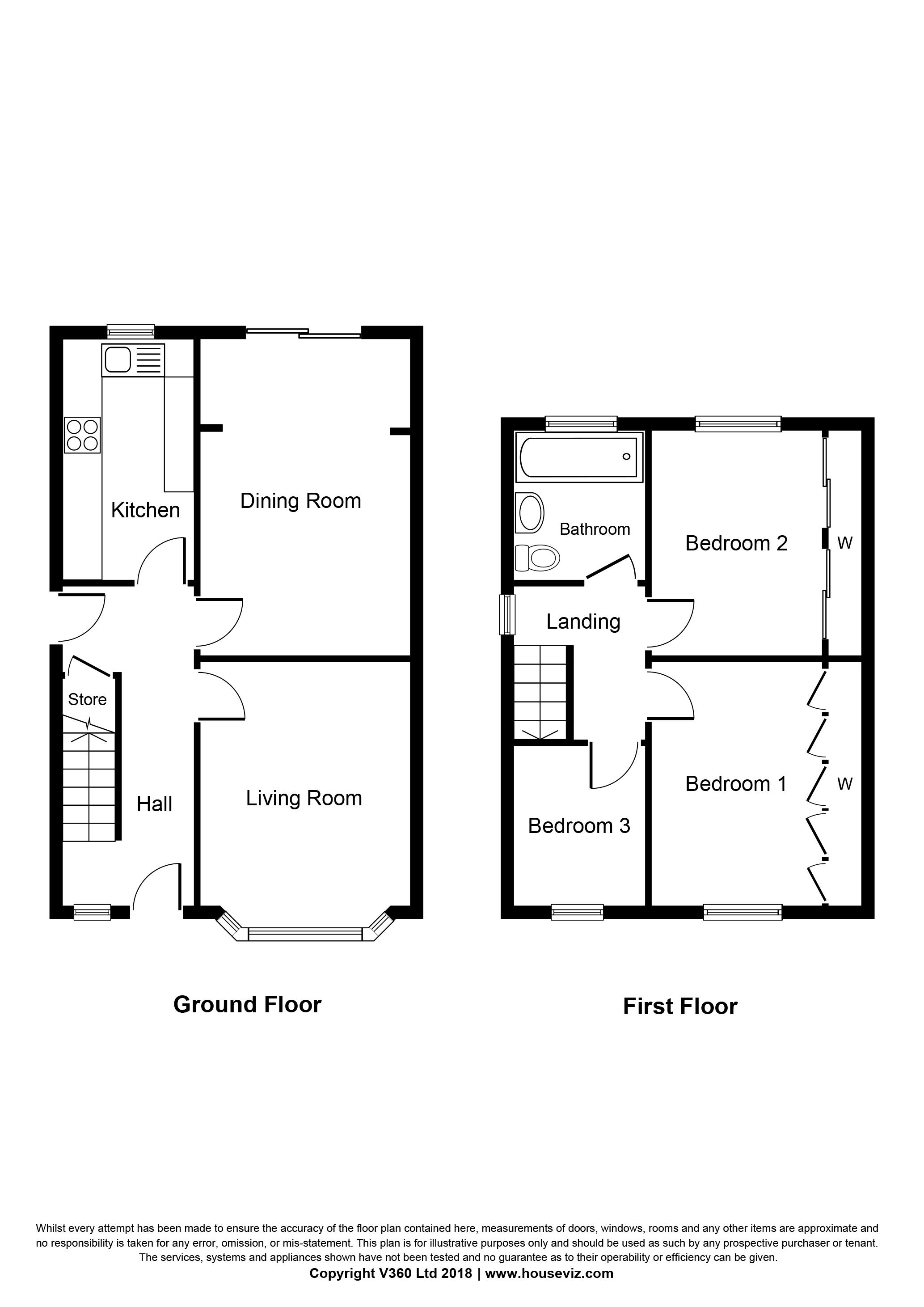3 Bedrooms Semi-detached house for sale in Mountfields, Lightcliffe, Halifax HX3 | £ 245,000
Overview
| Price: | £ 245,000 |
|---|---|
| Contract type: | For Sale |
| Type: | Semi-detached house |
| County: | West Yorkshire |
| Town: | Halifax |
| Postcode: | HX3 |
| Address: | Mountfields, Lightcliffe, Halifax HX3 |
| Bathrooms: | 0 |
| Bedrooms: | 3 |
Property Description
Extended family home. This well-presented semi detached, with a single storey extension at the rear, presents the perfect home for families wanting access to the locally well regarded schools. Comprises 3 bedrooms, family bathroom, hallway with storage, lounge, dining room and kitchen. Garden front and rear, driveway parking for 2-3 cars plus detached garage. Set in a cul de sac and with good access to Halifax, Brighouse and the motorway network.
Entrance hall
Entry from both the front and side of the property. With dado rail and coving, phone point and radiator. Cupboard under stairs offers storage and houses the central heating boiler. Also has small window to side and electric fuse box, gas and electric meters. Doors off to lounge, dining room and kitchen plus stairs to first floor.
Lounge
4.34m (14' 3") into bay x 3.28m (10' 9")
Fire recess with marble effect hearth and back plate plus wood surround. TV point, coving to the ceiling and double glazed bay window to the front.
Dining room
4.95m (16' 3") x 3.30m (10' 10") max
Fire recess within an attractive marble effect fireplace. Coving to ceiling. Patio opens to rear and double central heating radiator.
Kitchen
3.23m (10' 7") x 1.80m (5' 11")
White fitted wall and base units with integrated gas oven and hob with stainless steel extractor and stainless steel sink and drainer. Integrated dishwasher, fridge and also with freezer. Spots to ceiling. Rear facing double glazed window. Potential to open up into a dining room.
Landing
Access to part boarded loft with pull down wooden ladder. Under side of roof also insulated. Side facing double glazed window on landing and dado rail.
Bathroom
2.18m (7' 2") x 1.75m (5' 9")
Panelled bath with shower over and screen, low level WC and pedestal hand basin. Tiled walls, side facing double glazed window and white heated towel rail.
Bedroom 1
3.81m (12' 6") x 2.97m (9' 9") into wardrobes
Double room with built in wardrobes and drawers offering lots of storage. Front facing double glazed window and central heating radiator.
Bedroom 2
3.28m (10' 9") into wardrobes x 3.10m (10' 2")
Double room with built in sliding wardrobes along one wall offering lots of storage. TV point. Rear facing double glazed window and central heating radiator.
Bedroom 3
2.06m (6' 9") x 1.80m (5' 11")
Single room currently used as an office. High level cupboards and shelves. Front facing double glazed window and central heating radiator.
External
Front garden with a variety of shrubs. Rear garden neatly laid out with lawn and patio. Mainly enclosed by fencing. Own driveway leading to single detached garaged.
Garage
Detached garage with up and over door. Roof recently replaced. Window to side.
Property Location
Similar Properties
Semi-detached house For Sale Halifax Semi-detached house For Sale HX3 Halifax new homes for sale HX3 new homes for sale Flats for sale Halifax Flats To Rent Halifax Flats for sale HX3 Flats to Rent HX3 Halifax estate agents HX3 estate agents



.png)











