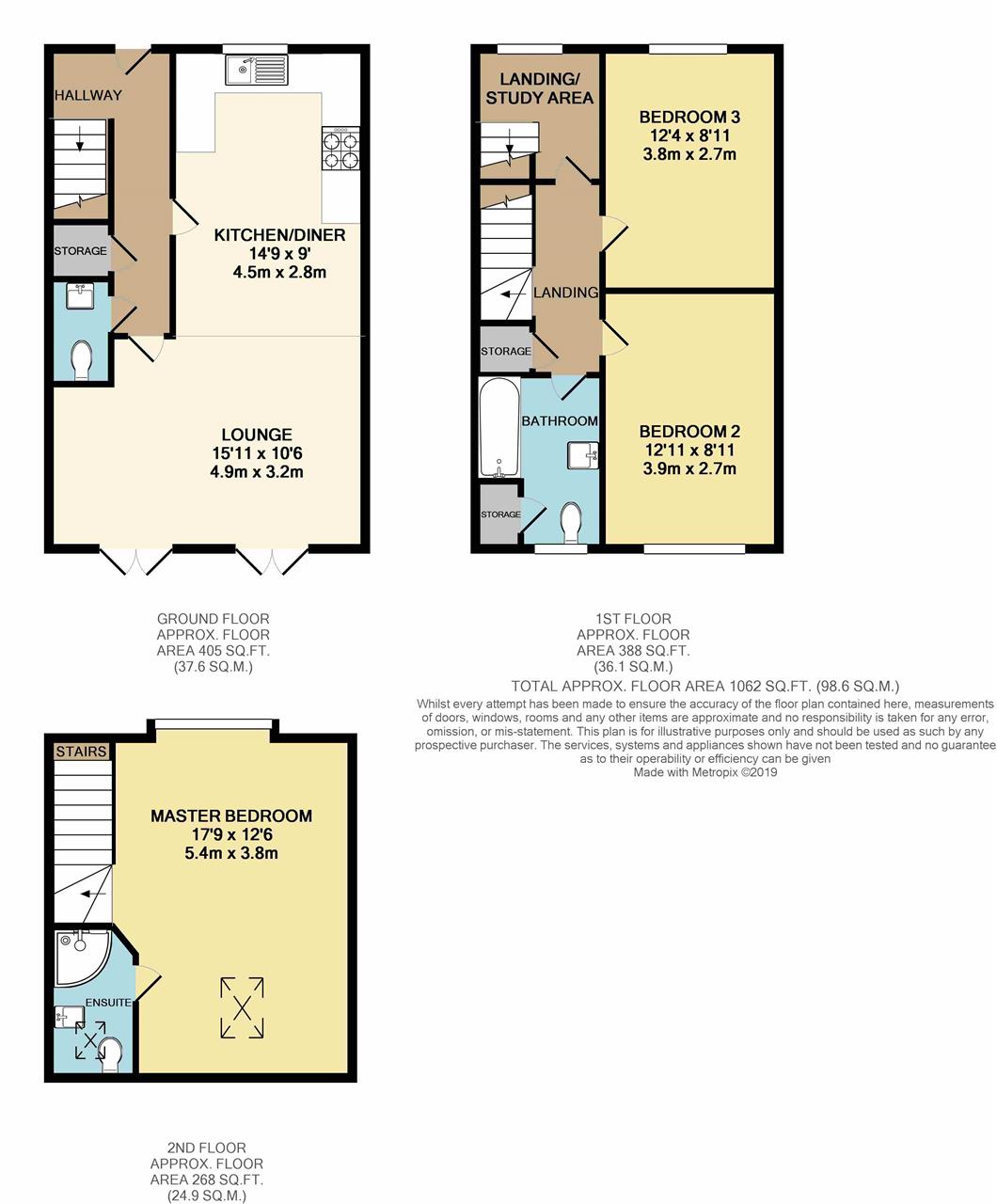3 Bedrooms Semi-detached house for sale in Mozart Way, Churwell, Leeds LS27 | £ 190,000
Overview
| Price: | £ 190,000 |
|---|---|
| Contract type: | For Sale |
| Type: | Semi-detached house |
| County: | West Yorkshire |
| Town: | Leeds |
| Postcode: | LS27 |
| Address: | Mozart Way, Churwell, Leeds LS27 |
| Bathrooms: | 2 |
| Bedrooms: | 3 |
Property Description
Modern, sleek, suburban living just a short journey from City life. First time buyers who want it all – this one is for you!
The selling point of this house has to be the space it offers – great open plan living area which opens out to the rear garden with three double bedrooms and two bathrooms to the upper floors. An enclosed rear garden and garage and driveway completes the outside space.
The house is tucked away in a lovely corner position on this smart, popular development. This tastefully presented semi-detached house is in an excellent location for commuting being only a few minutes walk from the train station and then just one stop into Leeds and only a short drive to the motorway network. Churwell is a favoured location and has plentiful amenities close by including a Tesco express along with its own wine bar with more amenities including banks, supermarkets and restaurants and bars available nearby in Morley town centre and shopping, a cinema and restaurants at the nearby White Rose Shopping Centre.
Step inside…
Hallway
Push open the front door and find yourself inside the spacious hallway with stylishly carpeted stairs to the first floor straight ahead and hallway leading to the downstairs WC and living areas. An understairs cupboard is ideal for storing shoes.
Kitchen/Diner
First follow your nose to the kitchen to find out what’s cooking. Updated by the current owners to fresh white units, the spacious kitchen has ample storage for all your culinary needs, newly fitted integrated stainless steel oven, hob with chimney style extractor hood, dishwasher and space for washing machine and free standing fridge freezer. There is plenty of space for dining table and chairs with the room then opening out to the lounge. Perfect for being able to chat with friends in the lounge whilst you prepare dinner in the kitchen.
Lounge
Tastefully decorated, this is a great open plan space, flooded with light through the double sets of French doors looking onto the rear garden. A perfect room for relaxing in at the end of a busy day at work, or on hot summers days why not make the most of the space by throwing open the French doors and inviting some friends round for a bbq.
WC
Back through to the hallway and the essential downstairs WC is to your left, with white WC and hand basin and wood laminate flooring continued from the lounge and hall.
First Floor Landing
Taking the stairs to the first floor, here you will find two double bedrooms, the house bathroom a useful storage cupboard and the stairway to the second floor.
Bathroom
The house bathroom has again been updated by the current owners with smart tiling around the bath and sink. Modern white WC, hand basin and bath with shower and shower screen. An airing cupboard also houses the central heating boiler. This tranquil space is ideal for lighting a candle and relaxing in a hot bubble bath to recharge your batteries.
Bedroom Two
Used as the Master bedroom by the current owners, next door to the bathroom and to the rear of the house, this good sized double bedroom has ample room, currently home to a lovely big King sized bed and free standing bedroom furniture, with its impressive décor bound to inspire dreams of travel and adventure.
Bedroom Three
With the same generous dimensions as bedroom two, another great sized room perfect for weekend guests, visiting relatives or even a lodger.
Master Bedroom
Climb the second set of stairs to the outstanding Master Bedroom suite. A huge space taking over the entire second floor with a window to the front of the house and a further skylight at the rear giving a light and airy feel to the room. Currently used as an office and craft space, there is bags of room for a king sized bed plus bedroom furniture. This room really adds the wow factor to the house and with its en-suite bathroom, could almost be a suite in a boutique hotel.
En-suite
The icing on the cake for the Master Bedroom is the en-suite shower room, with corner shower, hand basin and WC and skylight window. The perfect place to help you get ready in a hurry on a morning.
Step outside…
The house enjoys gardens to three sides with a lawned front garden and access at the side via a gate to the rear garden. The fully enclosed rear garden has a patio area with a terraced lawn and access down to the rear of the garage. The garage and parking space are accessed from the road at the opposite side. The low maintenance design is fitting for people with busy lives but still gives you somewhere to enjoy the summer sun and entertain.
The finer details…
Newly decorated throughout with new carpets to the stairs, landings and bedrooms
UPVC double glazing throughout
Gas central heating
Council tax band C
Leeds City Council
Property Location
Similar Properties
Semi-detached house For Sale Leeds Semi-detached house For Sale LS27 Leeds new homes for sale LS27 new homes for sale Flats for sale Leeds Flats To Rent Leeds Flats for sale LS27 Flats to Rent LS27 Leeds estate agents LS27 estate agents



.jpeg)










