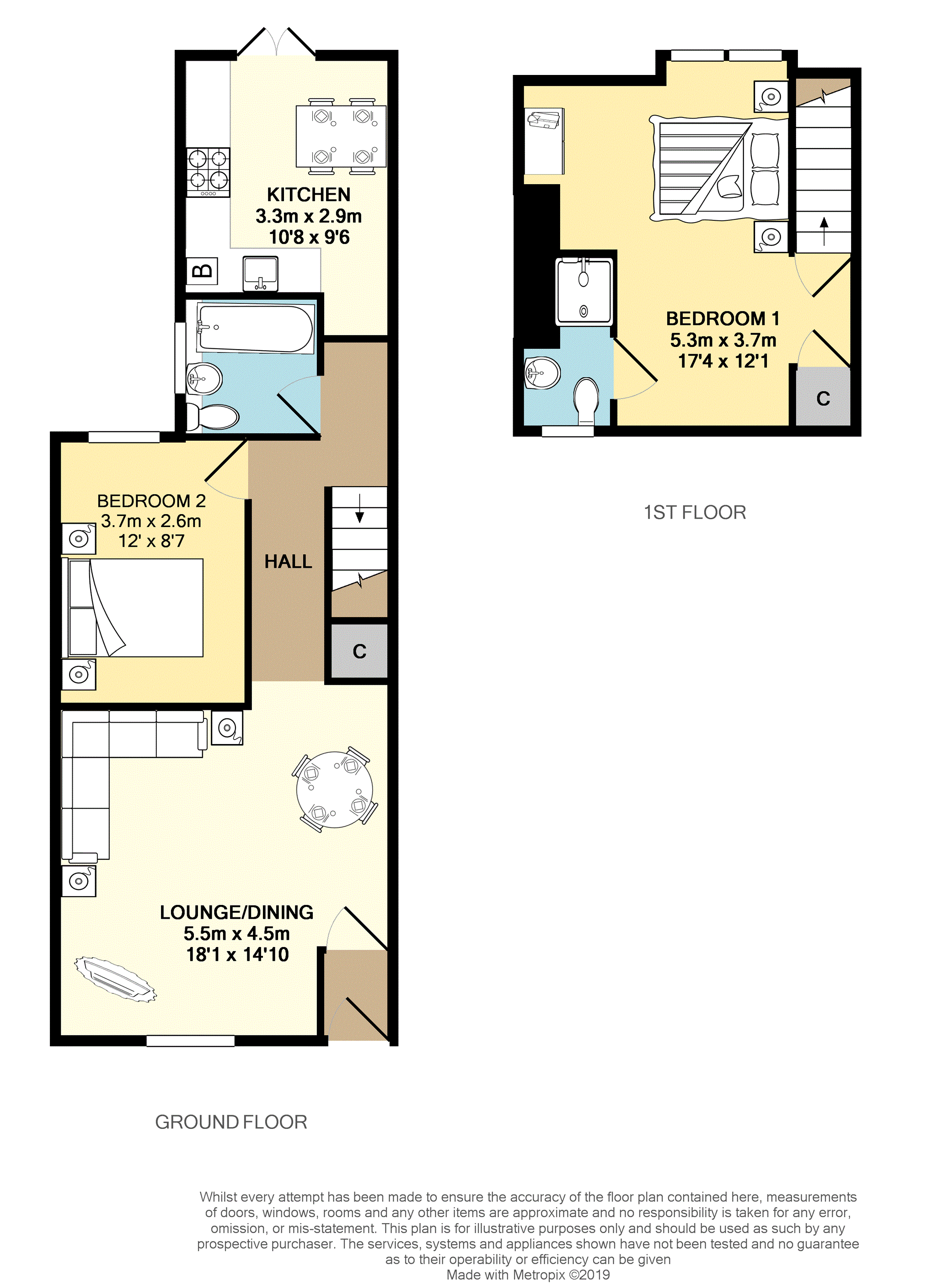2 Bedrooms Semi-detached house for sale in Muir Road, Townhill, Dunfermline KY12 | £ 115,000
Overview
| Price: | £ 115,000 |
|---|---|
| Contract type: | For Sale |
| Type: | Semi-detached house |
| County: | Fife |
| Town: | Dunfermline |
| Postcode: | KY12 |
| Address: | Muir Road, Townhill, Dunfermline KY12 |
| Bathrooms: | 1 |
| Bedrooms: | 2 |
Property Description
Purplebricks- Dunfermline are pleased to bring to the market this deceptively spacious, one and a half storey semi-detached cottage with rear extension.
Set within a quiet residential area this attractive property comprises; vestibule, spacious lounge/dining room, breakfast/kitchen, bathroom and double bedroom on the ground floor. On the upper floor there is a master bedroom with en-suite.
The property further benefits from double glazing, gas central heating and is finished to a very high decorative standard throughout.
There is a driveway with parking for two vehicles and a large rear garden.
There is a good selection of primary and secondary schooling available nearby.
Dunfermline and the surrounding area provide ready access to many social, civic, recreational, sporting and shopping facilities.
From Dunfermline the commuter has access to the M90 motorway network, north to Perth and south across the Queensferry Crossing. There are also two main line railway stations and a town centre located bus station.
Items Included In Sale
* Carpets
* Blinds
* Curtains
* Light fittings
Items Excluded From Sale
* Garden shed
* External storage container
**** Note to Solicitors ***
All formal offers should be emailed in the first instance to:-
Copies to:-
Lounge/Dining Room
18’1” x 14’10” at widest and longest parts
* To the front of the property
* Carpet flooring
* Storage cupboard under stairs
* Venetian blind
* Recessed lighting
* Alcove
Vestibule
3’7” x 3’7”
* UPVC glazed storm door
* Central light
* Coat rack
* Dado rail with under-panelling
* Glazed inner door to lounge
Bedroom Two
12’ x 8’7”
* Double bedroom to the rear of the property
* Carpet flooring
* Alcove
* Venetian blind
* Central light
Bathroom
6’3” x 6’3”
* To the side of the property
* Bath
* WC
* Infill sink, under-storage
* Heated towel rail
* Wet-wall panelling
* Tiled flooring
* Extractor
* Roller blind
Kitchen/Breakfast
10’8” x 9’6” at longest part
* Good selection of base/wall units
* Belfast-style sink, tiled splash-back
* 4x Burner gas hob, extractor, electric oven
* Wall mounted gas boiler unit
* Tiled flooring
* Recessed lighting
* French doors with in-situ blinds leading to rear garden
Master Bedroom
17’4” x 12’4” at widest/ longest parts- (some height restrictions)
* Large double bedroom to the rear of the property on the upper floor
* Carpet flooring
* Roller blinds
* Curtains
* Central light
Master En-Suite
8'8" X 3'9" at widest and longest parts
* Corner shower cubicle
* Pedestal sink
* WC
* Velux window
* Tiled flooring
* Wet-wall panelling
* Heated towel rail
* Recessed lighting
* Mirrored wall cabinet
* Extractor
Front
Block paved parking for two vehicles
Rear Garden
* Rear garden large folly enclosed space- 25m long
* Predominately to lawn
* Paved patio
* Paved pathway
* Timber shed
* External light
Property Location
Similar Properties
Semi-detached house For Sale Dunfermline Semi-detached house For Sale KY12 Dunfermline new homes for sale KY12 new homes for sale Flats for sale Dunfermline Flats To Rent Dunfermline Flats for sale KY12 Flats to Rent KY12 Dunfermline estate agents KY12 estate agents



.png)











