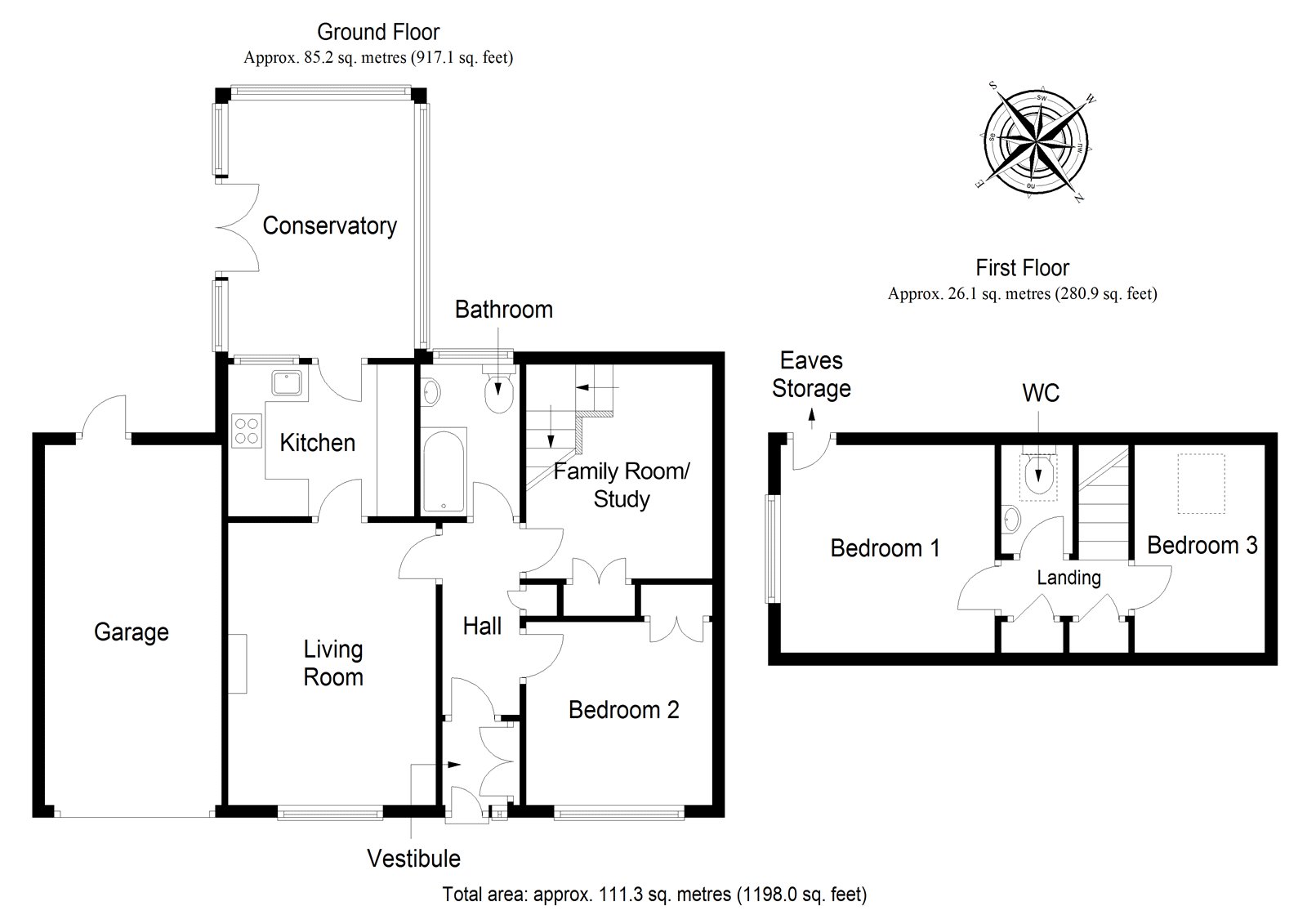3 Bedrooms Semi-detached house for sale in Muircroft Terrace West, Perth PH1 | £ 200,000
Overview
| Price: | £ 200,000 |
|---|---|
| Contract type: | For Sale |
| Type: | Semi-detached house |
| County: | Perth & Kinross |
| Town: | Perth |
| Postcode: | PH1 |
| Address: | Muircroft Terrace West, Perth PH1 |
| Bathrooms: | 1 |
| Bedrooms: | 3 |
Property Description
An immaculately presented semi-detached villa situated in the very popular Oakbank district.
The property could not be better located to access all that this area has to offer including Oakbank Primary School, Perth High School and the number 7 bus route. The local shop is also near at hand.
This property offers ideal accommodation on two floors for a young or growing family.
Features include gas central heating, double glazing, a stylish modern fitted kitchen, and a modern bathroom suite with shower. On the ground floor is a roomy lounge with wood burning stove, and picture window allowing in plenty of natural light. The lounge gives direct access through to the kitchen which in turn accesses the large conservatory overlooking the southern facing rear gardens. Other features of the ground floor include a spacious double bedroom to the front with built in wardrobes. There is also a second public room which could be used as a family room, study or play room with stairs leading to the first floor landing.
The landing gives access to two further bedrooms one of which is double in size. There is also access to large built in storage cupboards, eaves storage and a cloakroom suite. The wardrobe and storage furniture in the upstairs double bedroom can be included in the sale.
There is also quality floor coverings and floor finishings throughout the property. There is a large gravelled driveway to the front providing off street parking. The driveway leads to the garage with up and over door, power and light. The gas boiler is located in the garage. There is a fine easily maintained southern facing garden to the rear, lawn areas, planting beds, borders, shrubs. A perfect garden for families, events and occasions. Viewing Essential.
Living Room 15' x 10'9" (4.57m x 3.28m).
Kitchen 9'11" x 8' (3.02m x 2.44m).
Conservatory 13'7" x 9'11" (4.14m x 3.02m).
Bedroom 1 11'5" x 11' (3.48m x 3.35m).
Bedroom 2 9'11" x 9'7" (3.02m x 2.92m).
Bedroom 3 11'1" x .52'6" (3.38m x .16m).
Family Room / Study 11'4" x 9'11" (3.45m x 3.02m).
Bathroom 7'11" x 5'3" (2.41m x 1.6m).
WC 5'8" x 3'10" (1.73m x 1.17m).
Garage 19' x 9'4" (5.8m x 2.84m).
Property Location
Similar Properties
Semi-detached house For Sale Perth Semi-detached house For Sale PH1 Perth new homes for sale PH1 new homes for sale Flats for sale Perth Flats To Rent Perth Flats for sale PH1 Flats to Rent PH1 Perth estate agents PH1 estate agents



.png)











