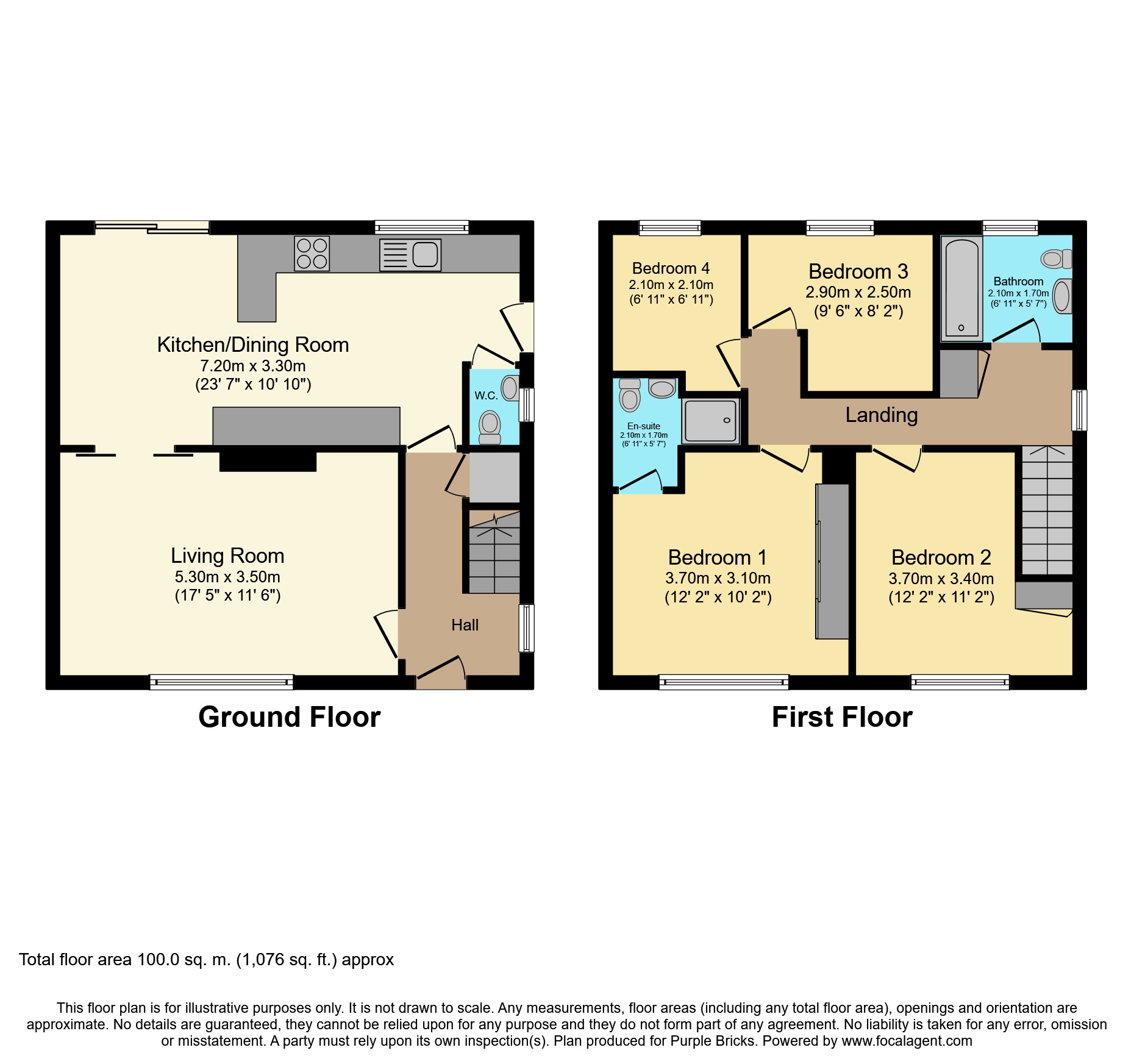4 Bedrooms Semi-detached house for sale in Muirfield Road, South Oxhey, Watford WD19 | £ 465,000
Overview
| Price: | £ 465,000 |
|---|---|
| Contract type: | For Sale |
| Type: | Semi-detached house |
| County: | Hertfordshire |
| Town: | Watford |
| Postcode: | WD19 |
| Address: | Muirfield Road, South Oxhey, Watford WD19 |
| Bathrooms: | 2 |
| Bedrooms: | 4 |
Property Description
Refurbished to the highest of standards, this impressive four bedroom two bathroom semi-detached house offers stylish and contemporary living throughout.
Offering 1,076 sqft of accommodation, the ground floor comprises an entrance hall with doors leading to the stunning fully fitted kitchen/dining room, the spacious lounge, and downstairs cloakroom. On the first floor there are four bedrooms, the master benefiting from an en-suite shower room, and a beautifully appointed family bathroom.
To the rear of the house is a level landscaped garden and an outbuilding ideal for use as a home office, playroom, or studio. The front garden provided off-street parking for two cars.
Location
The house is conveniently situated approximately 0.8 of a mile from Carpenders Park Overground Station, providing regular services between Euston and Watford Junction and 2.0 miles from Northwood Underground Station with regular services on Metropolitan Line to Central London.
South Oxhey is close to Watford, Northwood, and Moor Park. It has excellent local amenities, from a large array of shops, to a local leisure centre and an Overground station for great local access to Watford and into central London.
There are some good local school choices, and central Watford is close by with its excellent amenities including the Intu Shopping Centre, multiplex cinema, three theatres, and numerous restaurants, pubs, and clubs.
Entrance Hall
Wood floor, radiator, under stairs storage cupboard.
Lounge
17'5"x 11'6"
Wood floor, double glazed window to front, two radiators, inset spotlights, fireplace with wood burning stove and double pocket sliding doors to dining room.
Kitchen/Dining Room
23'7"x 10'10"
Kitchen area: Fully fitted with a range of wall and base units, built-in gas hob, extractor hood, double oven, fridge, freezer, and dishwasher, sink unit with mixer tap, double filtered drinking water tap, water softener, granite work tops, breakfast bar, wood floor, double glazed door to side, double glazed window to rear, underfloor heating.
Dining area: Wood floor, radiator, double glazed sliding patio doors to rear garden.
Downstairs Cloakroom
Fitted with a WC and hand wash basin, double glazed window to side, extractor fan, underfloor heating
First Floor Landing
Double glazed window to side, airing cupboard, hatch to loft.
Bedroom One
12'2"x 10'2"
Double glazed window to front, range of built-in wardrobes, inset spotlights, radiator, door to en-suite.
En-Suite Shower Room
Fitted with a shower cubicle, WC, and hand wash basin with vanity unit, inset spotlights, fully tiled walls and floor, heated towel rail, extractor fan.
Bedroom Two
12'2"x 11'2"
Double glazed window to front, wood floor, radiator, built-in wardrobe, inset spotlight.
Bedroom Three
9'6"x 8'2"
Double glazed window to rear, radiator, wood floor.
Bedroom Four
6'11"x 6'11"
Double glazed window to rear, radiator.
Bathroom
Fitted with a bath with built-in shower above, WC, and a wash hand basin with vanity unit, double glazed window to rear, fully tiled walls and floor, inset spotlights, heated towel rail, extractor fan.
Rear Garden
Landscaped with a patio and lawn. Three sheds. Side access to front of house. Outbuilding with a window, power & light, wood floor.
Front Garden
Raised area providing off-street parking for two cars.
Property Location
Similar Properties
Semi-detached house For Sale Watford Semi-detached house For Sale WD19 Watford new homes for sale WD19 new homes for sale Flats for sale Watford Flats To Rent Watford Flats for sale WD19 Flats to Rent WD19 Watford estate agents WD19 estate agents



.png)











