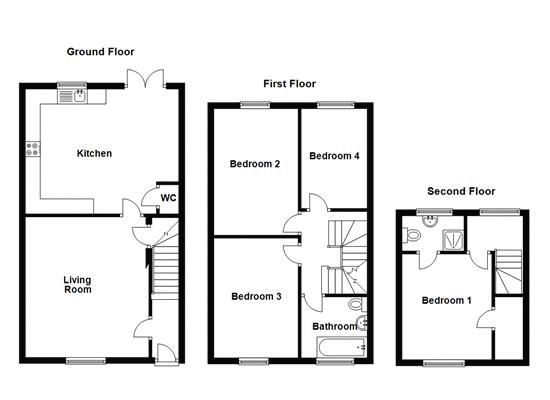4 Bedrooms Semi-detached house for sale in Mulberry Park, Ellesmere Port CH66 | £ 102,500
Overview
| Price: | £ 102,500 |
|---|---|
| Contract type: | For Sale |
| Type: | Semi-detached house |
| County: | Cheshire |
| Town: | Ellesmere Port |
| Postcode: | CH66 |
| Address: | Mulberry Park, Ellesmere Port CH66 |
| Bathrooms: | 1 |
| Bedrooms: | 4 |
Property Description
Equity living proudly present for sale, this distinctive four bedroom family home on 3 floors for sharedownership. The property is spacious throughout and finished to a high standard ready to move into. The property consists briefly on the ground floor a family lounge, cloak room and an open plan kitchen diner with fitted modern units and integrated appliances, french doors leading out onto a rear fenced and enclosed garden with a side gate entrance. On the first floor you will find three spacious bedrooms and family bathroom, and a large en suite master bedroom on the second floor with Upvc skylight windows. The price represents 50% share with rent of £234.90 and a management and insurance fee of £28.34 per month. There is further opportunity to increase your share through stair-casing to 100% ownership Location Mulberry Park is a set in a favourable area of Rivacre, Ellesmere Port. The surrounding road network provides easy access to the M53 motorway. There is a nearby train station at Overpool and regular bus services. The location also provides easy access to some excellent shopping and leisure facilities at Cheshire Oaks and Ellesmere Port Town Centre The house offers the ideal opportunity for a first time buyer to get on the property ladder or for someone who has had a change in financial circumstances. Shared ownership is a stepping stone to eventually owning the house outright if you can afford to buy more shares at a later stage.
Entrance Hall (5' 10'' x 1' 0'' (1.78m x 0.30m))
Living Room (11' 5'' x 15' 5'' (3.48m x 4.70m))
Kitchen/Diner (13' 8'' x 14' 11'' (4.17m x 4.55m))
Large high quality kitchen with contemporary high gloss wall cupboards and base units and drawers. Work surface housing stainless steel sink unit and drainer with mixer tap, matching up stands and wood effect flooring. Fantastic range of fitted appliances including fitted oven, four ring hob with stainless steel canopy extractor fan, dish washer, microwave oven and space for washing machine and dining space.
Cloakroom (5' 1'' x 3' 8'' (1.55m x 1.11m))
Fitted with Morden WC and pedestal wash hand basin with tile splash back.
First Floor Landing
Stairs to the second floor.
Bedroom 1 (8' 11'' x 6' 9'' (2.72m x 2.05m))
Bedroom 2 (13' 11'' x 7' 11'' (4.23m x 2.42m))
Bedroom 3 (8' 0'' x 13' 1'' (2.43m x 4.00m))
Family Bathroom (6' 8'' x 7' 3'' (2.04m x 2.21m))
Fitted with modern suite comprising WC, wall mounted wash hand basin with tile splashback and bath with shower and glass screen. Chrome heated towel rail, spot lights and obscure window to the front.
Master Bedroom (15' 1'' x 11' 5'' (4.6m x 3.48m))
Second Floor Landing
En-Suite Shower Room
Fitted with modern suite comprising WC, wall mounted wash hand basin with tile splashback and double shower unit. Chrome heated towel rail, spot lights and obscure window to the rear.
Rear Garden
Enclosed rear garden with gated side access.
Property Location
Similar Properties
Semi-detached house For Sale Ellesmere Port Semi-detached house For Sale CH66 Ellesmere Port new homes for sale CH66 new homes for sale Flats for sale Ellesmere Port Flats To Rent Ellesmere Port Flats for sale CH66 Flats to Rent CH66 Ellesmere Port estate agents CH66 estate agents



.png)
