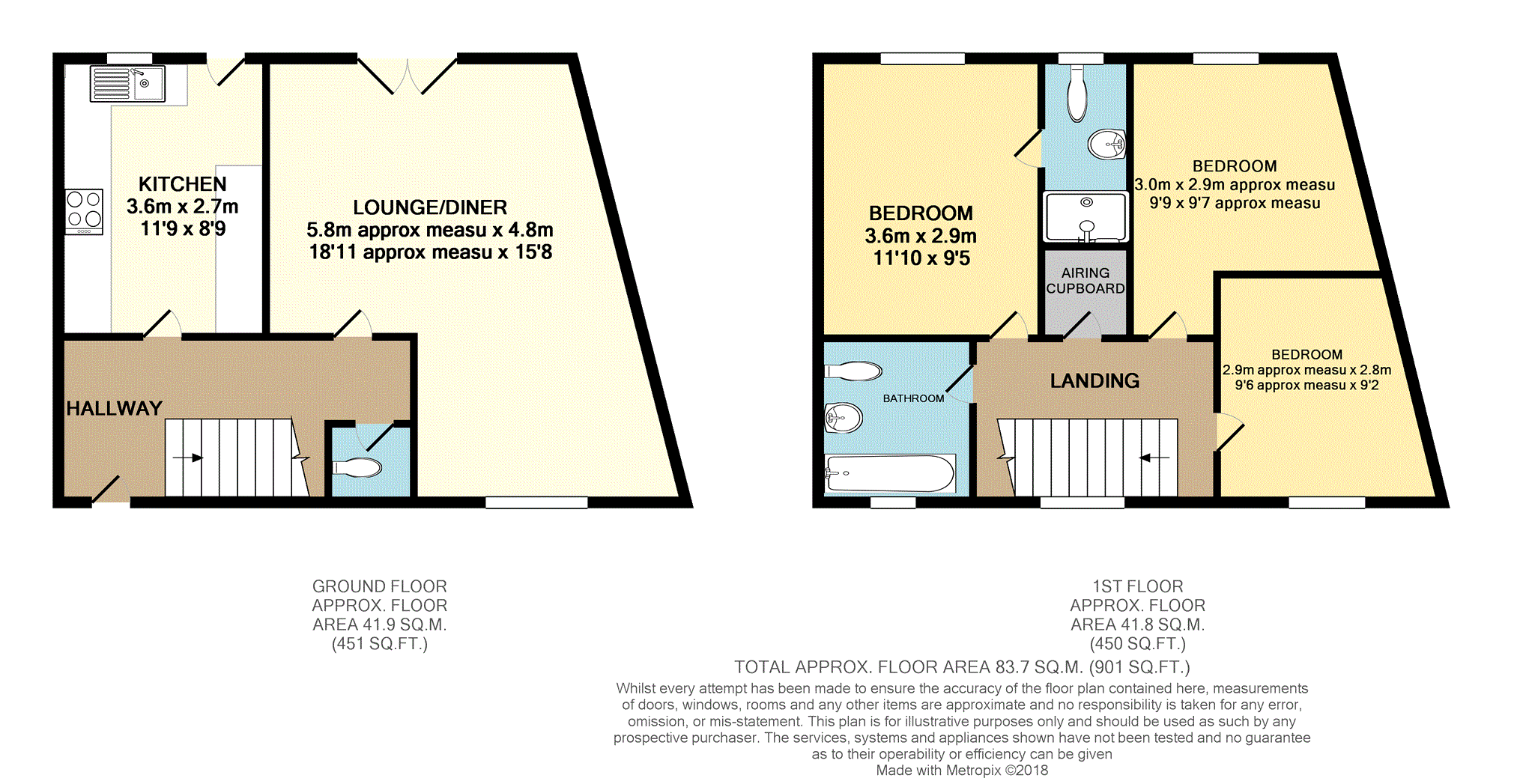3 Bedrooms Semi-detached house for sale in Mulberry Way, Doncaster DN11 | £ 150,000
Overview
| Price: | £ 150,000 |
|---|---|
| Contract type: | For Sale |
| Type: | Semi-detached house |
| County: | South Yorkshire |
| Town: | Doncaster |
| Postcode: | DN11 |
| Address: | Mulberry Way, Doncaster DN11 |
| Bathrooms: | 1 |
| Bedrooms: | 3 |
Property Description
Situated on a Modern Housing Development is this Most Attractive and Well Maintained Three Bedroom Semi Detached House. It has the benefit of En Suite Master Bedroom, gas central heating, double glazing, driveway providing off the road parking, single garage and garden areas to the front and rear. It is close for most local amenities and motorway network ( A1 M ) .
Must be viewed internally .
Ideal for first time buyer .
Hallway
Heated by a single panel radiator. Off is Downstairs WC. With storage area under the stairs.
W.C.
With W.C. And wash basin. Single panel radiator
Lounge/Dining Room
18ft11 x 15ft8 approximate measurements
In this room is a feature wood burner. Additional heating is provided by two single panel radiators.
From the lounge area double doors lead out on to the rear garden area.
Kitchen
11ft9 x 8ft9
Having a range of base and wall mounted kitchen cabinets complimented by dark roll top work surface. Inset the work surface is a single drainer sink unit and five ring gas hob with electric oven beneath and extractor hood. There is plumbing for washer and dishwasher. Heated by a vertical radiator with additional underfloor heating.
Exit door leads out on to rear garden.
Landing
From hallway stairs lead to Landing which gives access to the loft space and has a cupboard which houses the hot water cylinder.
Bedroom One
11ft10 x 9ft5
Heated by a single panel radiator.
Off is En-Suite Shower Room
En-Suite
With WC, wash basin and separate shower cubicle.
Heated by a single panel radiator
Bedroom Two
9ft9 x 9ft7 approximate measurements
Heated by a single panel radiator
Bedroom Three
9ft2 x 9ft6 approximate measurements
Heated by a single panel radiator
Bathroom
Having three piece suite in white.
Heated by a single panel radiator
Front
To the Front is an open plan lawn garden area.
Driveway provides off the road parking and leads to the Single Garage.
Rear Garden
To the Rear is an Attractive Enclosed Garden Area.
Property Location
Similar Properties
Semi-detached house For Sale Doncaster Semi-detached house For Sale DN11 Doncaster new homes for sale DN11 new homes for sale Flats for sale Doncaster Flats To Rent Doncaster Flats for sale DN11 Flats to Rent DN11 Doncaster estate agents DN11 estate agents



.png)











