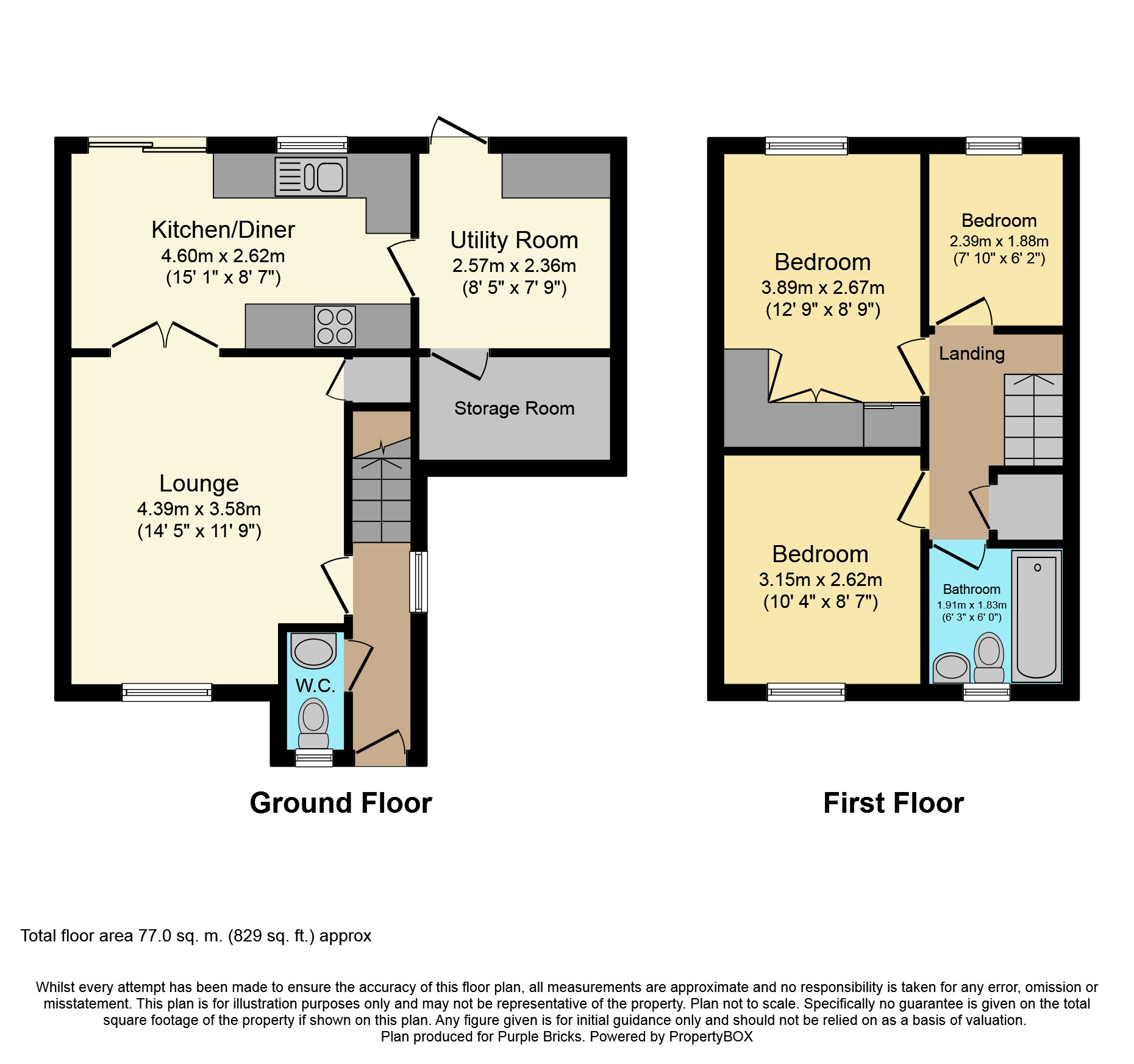3 Bedrooms Semi-detached house for sale in Munro Court, Wickford SS12 | £ 340,000
Overview
| Price: | £ 340,000 |
|---|---|
| Contract type: | For Sale |
| Type: | Semi-detached house |
| County: | Essex |
| Town: | Wickford |
| Postcode: | SS12 |
| Address: | Munro Court, Wickford SS12 |
| Bathrooms: | 1 |
| Bedrooms: | 3 |
Property Description
Absolutely lovely, spacious & very well presented three bedroom family home in a quiet location but just minutes from the Train Station & good schools- This superb home offers a Spacious Fitted Kitchen & Dining Room, Utility Room, Downstairs WC, Spacious Lounge, Family Bathroom, Good Size Rear Garden, Large Storage Room (formerly the garage), Own Driveway & Parking for Two Vehicles - This fabulous home is definitely a must see!
Features
Entrance Hall:
Double glazed entrance door, tiled floor, radiator, double glazed window to side, stairs to 1st floor
Ground Floor WC:
Tiled floor, radiator, close coupled WC, pedestal wash basin with tiled splashback, double glazed window to front
Lounge: 14'1 x 11'9
Radiator, below stairs storage cupboard, double glazed window to front
Spacious Kitchen & Dining Room: 15'1 x 87
Tiled floor, radiator, double glazed sliding door to rear garden, range of base and wall mounted cabinets with black granite effect worktops and tiled splash backs, inset double bowl sink with mixer tap, integrated gas hob with extractor hood, oven below, integrated fridge, integrated dishwasher, ceiling spotlights, double glazed window to rear
Utility Room: 8'5 x 7'9
Door to rear garden, worktop with space below for appliances, ceiling spotlights, door to large storage room (formally the garage)
First Floor Landing:
Airing cupboard, access to loft
Bedroom One: 12'9 x 8'9
Radiator, range of fitted wardrobes and dressing table, double glazed window to rear
Bedroom Two: 10'4 x 8'7
Radiator, double glazed window to front
Bedroom Three: 7'10 x 6'2
Radiator, double glazed window to rear
Family Bathroom/WC: 6'3 x 6'
Tiled floor and walls, chrome ladder style radiator, dual flush WC, vanity wash basin with mixer tap and cupboard below, panelled bath with plumbed shower, extractor fan, double glazed window to rear
Front Garden:
Laid to lawn, own drive with parking for two vehicles leads to large storage room (formerly the garage)
Good Size Rear Garden:
Commences with a paved patio, the garden is laid to lawn and has a timber shed and is fenced to sides and rear
Property Location
Similar Properties
Semi-detached house For Sale Wickford Semi-detached house For Sale SS12 Wickford new homes for sale SS12 new homes for sale Flats for sale Wickford Flats To Rent Wickford Flats for sale SS12 Flats to Rent SS12 Wickford estate agents SS12 estate agents



.png)











