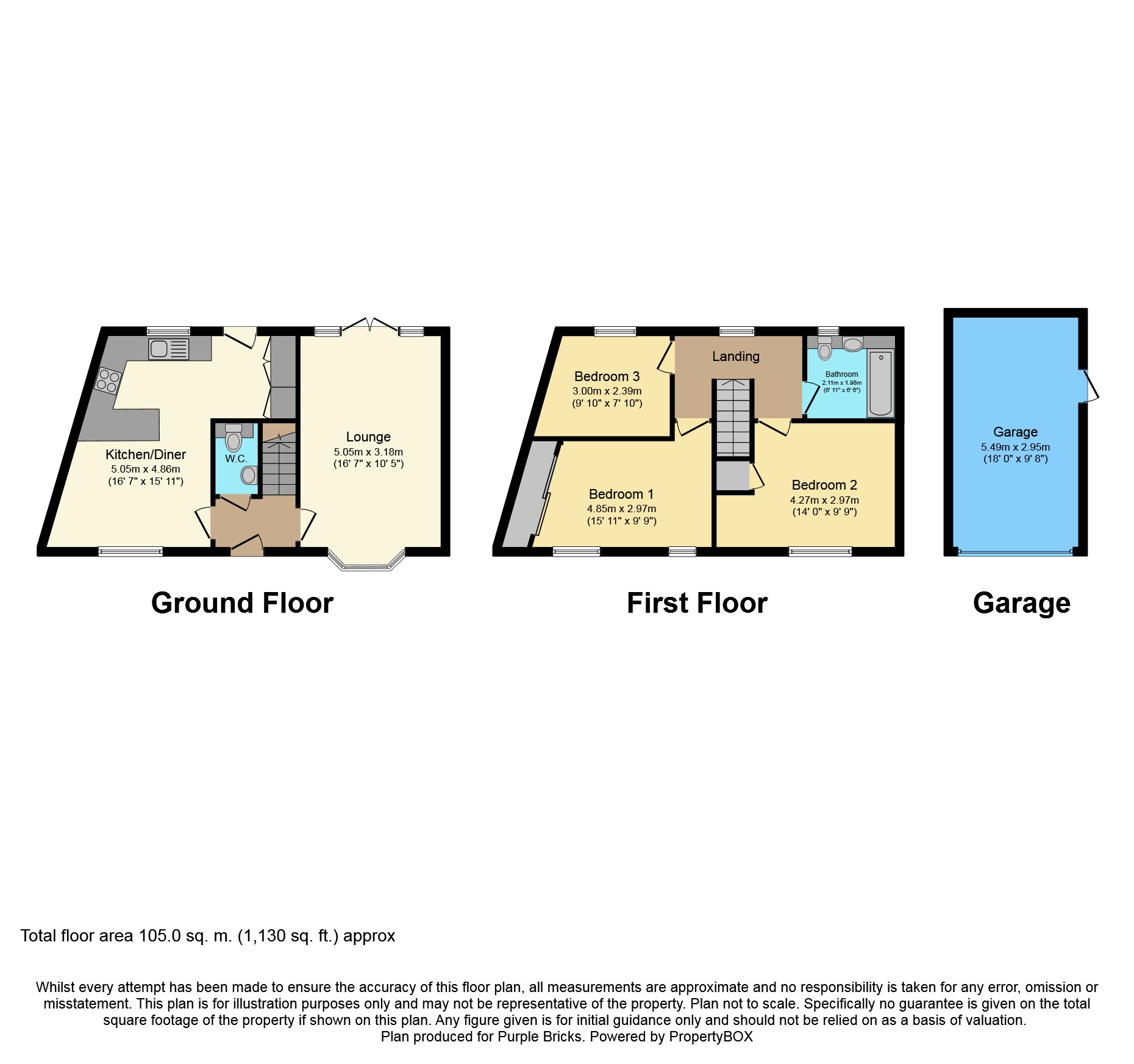3 Bedrooms Semi-detached house for sale in Murdoch Chase, Coxheath, Maidstone ME17 | £ 335,000
Overview
| Price: | £ 335,000 |
|---|---|
| Contract type: | For Sale |
| Type: | Semi-detached house |
| County: | Kent |
| Town: | Maidstone |
| Postcode: | ME17 |
| Address: | Murdoch Chase, Coxheath, Maidstone ME17 |
| Bathrooms: | 1 |
| Bedrooms: | 3 |
Property Description
**open house Sunday 16th December 1.30pm - 2.30pm by appointment only**
**no forward chain**
A superb three bedroom modern family home being completed by Countryside in 2017 benefiting from the remainder of the 10yr NHBC guarantee.
Beautifully presented throughout with contemporary fixtures and fittings this really is a home you can move straight into without lifting a finger let alone a paintbrush.
Benefiting from its corner position it boasts a larger then average garden along with a garage and parking for two vehicles.
The property is ideally located for Coxheath local shops, amenities and is a few minutes from well performing Coxheath Primary School as well as the Cornwallis Academy.
Viewings are strictly by appointment only so book yours 24/7 @
Entrance Hall
Composite door with two double glazed frosted panels into entrance hall. Doors to kitchen/diner, lounge, downstairs cloakroom and stairs to first floor, amtico flooring, radiator.
Downstairs Cloakroom
5'8" x 3'6"
Inset lighting, extract, tiled inset low level w.C. With twin flush, radiator, amtico flooring, wall mounted wash hand basin.
Lounge
16'7" x 10'5"
Double glazed bay window to front, double glazed double doors with double glazed surround to both sides to garden, fitted carpet, two radiators.
Kitchen/Diner
16'7" x 11'11" (to front) and 12'3" (to back)
Double glazed window to front, double glazed window to rear, double glazed door to rear, inset lighting, integral fire and smoke system, two radiators, range of wall and base units in contemporary matt finish with work surface over, breakfast bar, integral single oven with ceramic hob and extract over with glass splash back, one and half bowl stainless steel sink with drainer, integral dishwasher, integral fridge/freezer, integral washing machine, under stair storage cupboard, cupboard housing boiler.
First Floor Landing
Fitted carpet, double glazed window to rear, access to loft, doors to all first floor rooms, radiator.
Bedroom One
15'11" (reducing to 13'8") x 9'9" (reducing to 8'5")
Two double glazed windows to front, fitted three door mirrored sliding door wardrobe, radiator, fitted carpet.
Bedroom Two
14" (reducing to 10'6") x 9'9"
Double glazed window to front, radiator, over stair storage cupboard, fitted carpet.
Bedroom Three
7'11" x 9'10" (reducing to 7'4")
Double glazed window to rear, radiator, fitted carpet.
Bathroom
6'11" x 6'6"
Inset lighting, extract, double glazed frosted window to rear, contemporary two tone style in cream and brown, inset wash hand basin, inset low level w.C. With twin flush, centre filling bath with fitted shower and tile mounted controls, towel radiator, amtico flooring.
Garden
33" x 29'11" ( tapering to 14'6")
Mainly laid to lawn with paved entertaining area, outside light, outside tap, fence and wall surround, side pedestrian access, access via path to courtesy door to the property's garage.
Garage
18" x 9'8"
Up and over door, power and light, parking in front for two vehicles.
Property Location
Similar Properties
Semi-detached house For Sale Maidstone Semi-detached house For Sale ME17 Maidstone new homes for sale ME17 new homes for sale Flats for sale Maidstone Flats To Rent Maidstone Flats for sale ME17 Flats to Rent ME17 Maidstone estate agents ME17 estate agents



.png)










