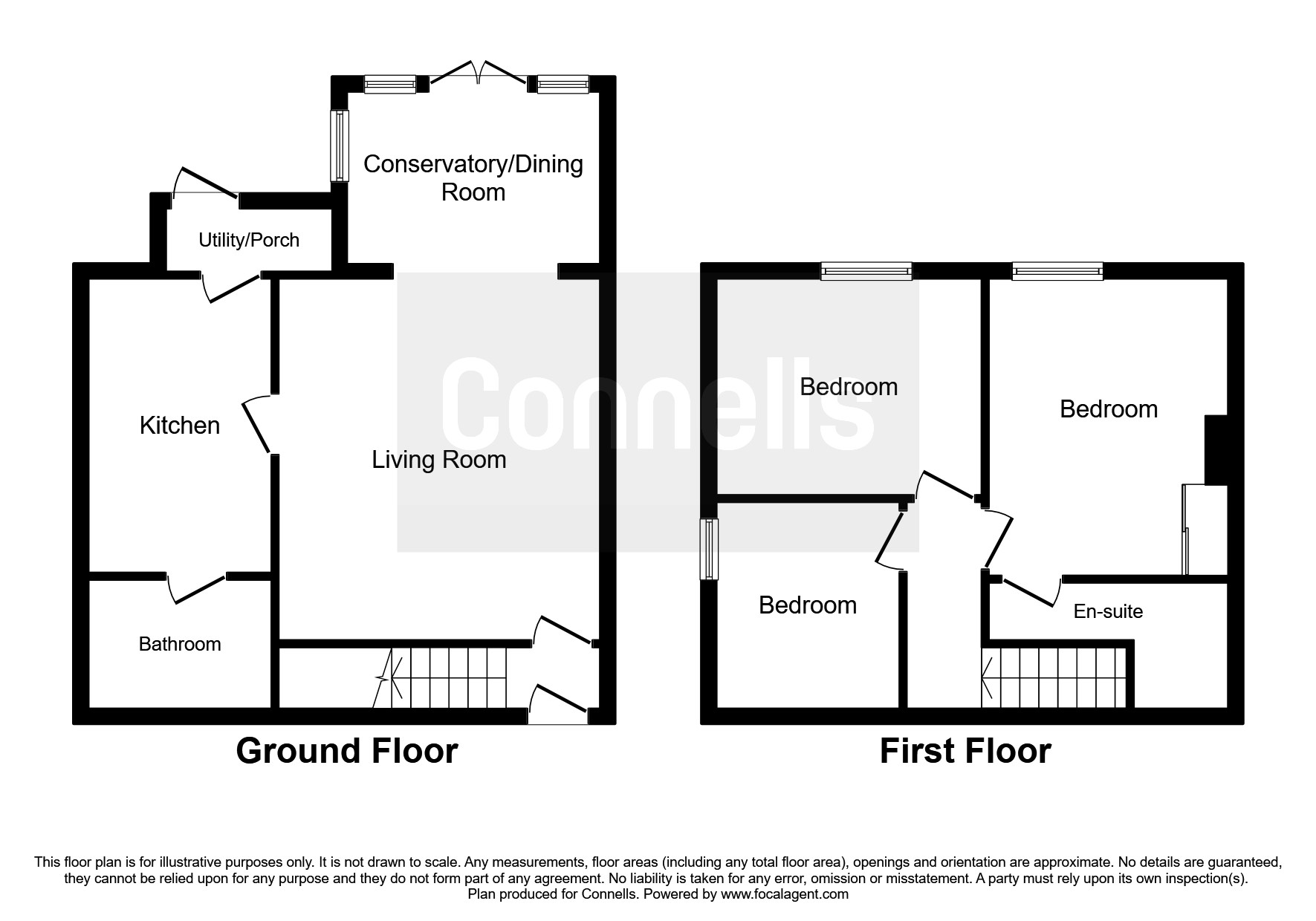3 Bedrooms Semi-detached house for sale in Musgrove Road, Taunton TA1 | £ 240,000
Overview
| Price: | £ 240,000 |
|---|---|
| Contract type: | For Sale |
| Type: | Semi-detached house |
| County: | Somerset |
| Town: | Taunton |
| Postcode: | TA1 |
| Address: | Musgrove Road, Taunton TA1 |
| Bathrooms: | 2 |
| Bedrooms: | 3 |
Property Description
Summary
no onward chain! A beautifully decorated and extended family home in the hugely popular galmington area. Tastefully upgraded by the current owners and now boasting master en suite, generous rear garden, ample parking and two workshops. Must be viewed!
Description
Offered the market with no onward chain is this beautifully presented family home in Galmington. The property has received extensive upgrades from the current owners and offers extended downstairs accomodation, ideally suited for family living and entertaining. The property is positioned at the end of a cul de sac and offers fantastic access to musgrove park hospital as well as being positioned within castle school catchment. In brief the accommodation comprises entrance hall, lounge, dining room extension, kitchen, bathroom and utility area. Upstairs you will find the master bedroom with en suite shower and two further good size bedrooms. To the rear of the property is a wonderful South-West facing garden with a large lawn and decked seating area. A real feature of this garden is the two brick-built storage sheds with scope for power supplies. Viewing is essential to appreciate this fantastic home!
Front Door
Leading to...
Entrance Hall
Stairs rise to first floor. Automatic LED ceiling lights. Doorway into the...
Lounge 15' 1" x 13' 7" ( 4.60m x 4.14m )
A generous and beautifully bright lounge with laminate flooring, television, telephone and satellite points. The lounge currently has an electric fireplace with wooden mantel installed but this has scope to be converted to an open fireplace. There are two storage cupboards, one housing the gas combination boiler. Doorway to kitchen and opening through to the Dining Room extension.
Dining Room 10' 11" x 8' 4" ( 3.33m x 2.54m )
Formed as an extension to the original house the dining room features UPVC double glazed patio doors leading into the private rear garden and LED underlighting. Further features include laminate flooring, two wall-mounted radiators and double glazed window to side aspect.
Kitchen 12' 5" x 7' 1" ( 3.78m x 2.16m )
A modern kitchen with a range of fitted wall and base units. Generous roll-top work surfaces incorporating sink with drainer, Recess for the gas oven/hob with cookerhood over. Further recess and plumbing for the dishwasher. Wall-mounted radiator and part tiling. Inset spotlights and double glazed window to rear aspect. Doorways to the Utility Area and the...
Bathroom
A neutral white suite comprising bath with mixer taps, wash hand basin with storage and low level Wc. Wall-mounted heated towel rail and full tiling. Inset spotlights and extractor fan. Obscure double glazed window to front aspect.
Utility Area/rear Porch
To the rear of the property is a utility area/rear porch with doorway leading into the rear garden. The utility area features plumbing for an automatic washing machine.
First Floor Landing
A bright landing with double glazed window to front aspect. Loft access and doorways to all bedrooms.
Master Bedroom 12' 3" max x 10' 4" max ( 3.73m max x 3.15m max )
Laminate flooring, television and telephone points. Wall-mounted radiator and double glazed window to rear aspect. Doorway to the...
En Suite
Created by the current owners and featuring a modern suite comprising of a shower cubicle with shower over, Wc and wash hand basin. Wall-mounted heated towel rail and part tiling. Inset spotlights and extractor fan. The en suite has areas of both laminate and tiled flooring as well as a double glazed window to front aspect.
Bedroom 2 11' 1" x 9' 3" ( 3.38m x 2.82m )
Laminate flooring and wall-mounted radiator. Satellite television point. Double glazed window to rear aspect.
Bedroom 3 8' 11" x 7' 10" ( 2.72m x 2.39m )
Wall-mounted radiator and double glazed window to side aspect. Laminate flooring.
Rear Garden
A real feature of this wonderful family home is the particularly generous and private South-West facing rear garden. The garden boasts a decked seating area and a large area laid to lawn as well as two brick-built workshops with scope for power supplies.
Parking
Private parking on the driveway for 3-4 cars.
Directions
From the centre of Taunton head onto Wellington New Road taking the left hand turning onto Galmington Road just before the petrol station, and subsequent first left onto Musgrove Road where the property will be identified on the right hand side by a Connells for sale board.
1. Money laundering regulations - Intending purchasers will be asked to produce identification documentation at a later stage and we would ask for your co-operation in order that there will be no delay in agreeing the sale.
2: These particulars do not constitute part or all of an offer or contract.
3: The measurements indicated are supplied for guidance only and as such must be considered incorrect.
4: Potential buyers are advised to recheck the measurements before committing to any expense.
5: Connells has not tested any apparatus, equipment, fixtures, fittings or services and it is the buyers interests to check the working condition of any appliances.
6: Connells has not sought to verify the legal title of the property and the buyers must obtain verification from their solicitor.
Property Location
Similar Properties
Semi-detached house For Sale Taunton Semi-detached house For Sale TA1 Taunton new homes for sale TA1 new homes for sale Flats for sale Taunton Flats To Rent Taunton Flats for sale TA1 Flats to Rent TA1 Taunton estate agents TA1 estate agents



.png)











