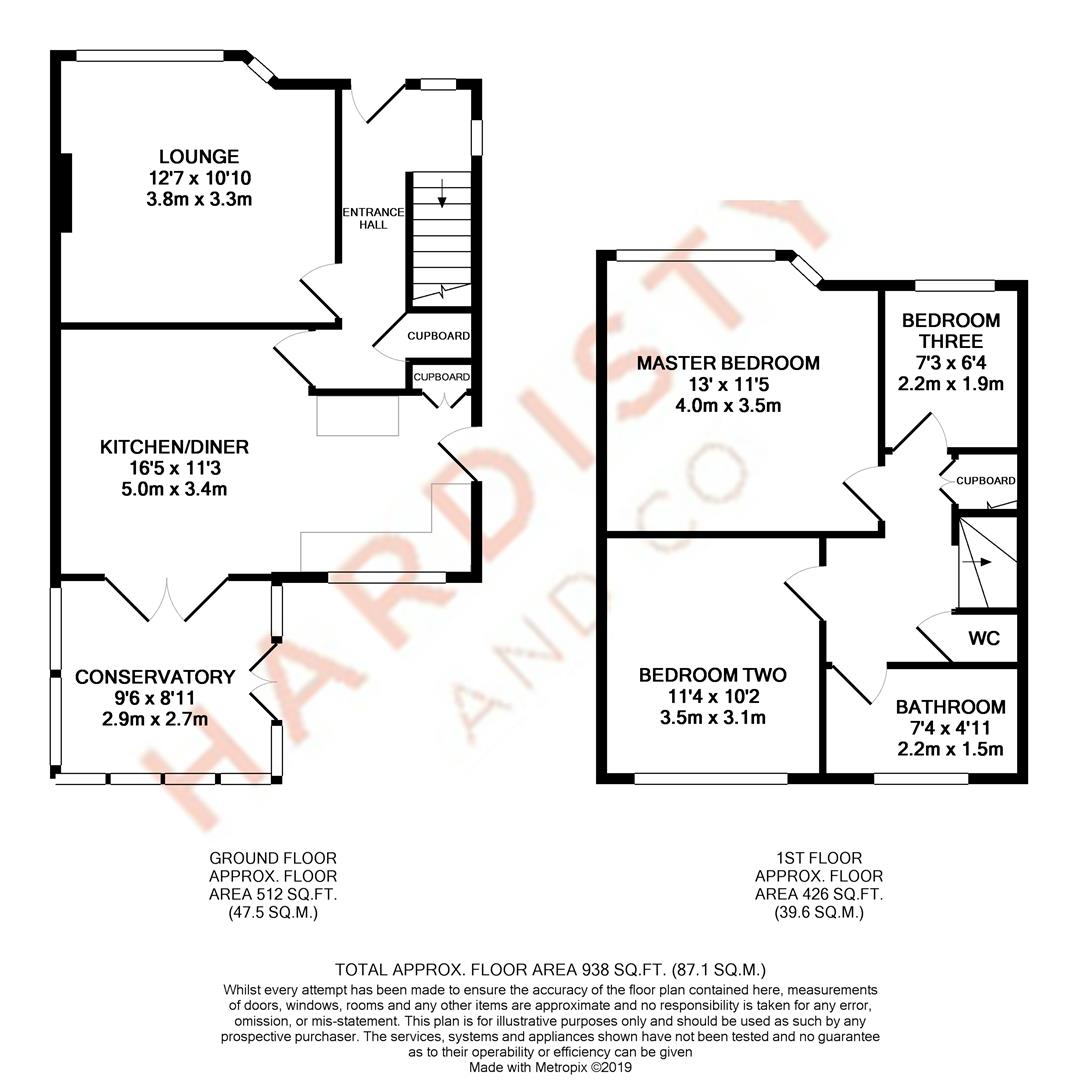3 Bedrooms Semi-detached house for sale in Myers Avenue, Five Lane Ends, Bradford BD2 | £ 154,950
Overview
| Price: | £ 154,950 |
|---|---|
| Contract type: | For Sale |
| Type: | Semi-detached house |
| County: | West Yorkshire |
| Town: | Bradford |
| Postcode: | BD2 |
| Address: | Myers Avenue, Five Lane Ends, Bradford BD2 |
| Bathrooms: | 1 |
| Bedrooms: | 3 |
Property Description
Perfect for first time buyers or someone wishing to downsize. Beautifully presented & much loved semi detached with nothing to do. Briefly comprising entrance hall, family lounge, modern dining kitchen & conservatory. First floor - three bedrooms & bathroom. Outside - driveway & lovely front garden. To the rear enclosed gardens with lawn, paved seating area flowers, trees & shrubbery and having lovely long distance views. Perfect for sitting out & family barbecues. Do not miss out.
Introduction
A perfect home for first time buyers, investors or someone just wishing to downsize. We are delighted to offer for sale this beautifully presented and much loved semi detached family home. With nothing to do and ready to move into this stunning home must be viewed to fully appreciate size of accommodation on offer. Briefly comprising entrance hall, family lounge, modern fitted dining kitchen and conservatory. To the first floor there are three bedrooms and house bathroom. To the outside there is a driveway leading to a lovely front garden. To the rear of the property there a some lovely long distant views with enclosed gardens which are mainly laid to lawn, paved seating area flowers, trees and shrubbery. This is A lovely south facing garden, perfect for sitting out and family barbecues. Do not miss out. View view view
Location
How To Find The Property
Accommodation
Ground Floor
UPVC double glazed entrance door to .
Entrance Hall
A very warn welcome when you walk into this lovely home. Comprising ceiling coving. Stairs to the first floor. Encased radiator. UPVC double glazed window to the front elevation. Under stairs storage room. Feature diamond shaped window to the side elevation. Doors to .
Family Lounge (3.84m x 3.30m (to chimney breast) (12'7 x 10'10 (t)
A lovely light and airy yet cosy room comprising ceiling coving. Feature wood fire surround with fitted gas fire set on marble back and hearth. Laminate flooring. Single radiator. UPVC double glazed window to the front elevation.
Dining Kitchen (5.00m x 3.43m (16'5 x 11'3))
Modern fitted wall, base and drawer units with laminate work surfaces. One and a half stainless steel sink and side drainer with modern mixer tap. Integrated electric oven and gas hob with extractor fan above. Plumbed for washing machine. Point for fridge/freezer. Partially tiled walls. Encased radiator. UPVC double French doors to .
Conservatory (2.90m x 2.72m (9'6 x 8'11))
UPVC double glazed windows and door to the rear elevation.
First Floor
Landing
Airing cupboard. UPVC double glazed window to the side elevation. Doors to .
Bedroom One (3.48m x 3.96m (11'5 x 13'))
A lovely double bedroom comprising single radiator. UPVC double glazed window to the front elevation.
Bedroom Two (3.45m x 3.10m (11'4 x 10'2))
Another double bedroom comprising single radiator. UPVC double glazed window to the rear elevation.
Bedroom Three (2.21m x 1.93m (7'3 x 6'4))
Single radiator. UPVC double glazed window to the front elevation.
House Bathroom (2.24m x 1.50m (7'4 x 4'11))
Comprising of bath with thermostatic shower over, pedestal wash-hand basin and low flush W.C. Double radiator. Fully tiled walls and tiled flooring. UPVC double glazed window to the rear elevation.
Outside
To the outside there is a driveway leading to a lovely front garden. To the rear of the property there a some lovely long distant views with enclosed gardens which are mainly laid to lawn, paved seating area flowers, trees and shrubbery. This is A lovely south facing garden, perfect for sitting out and family barbecues.
Brochure Details.
Hardisty and Co prepared these details, including photography, in accordance with our estate agency agreement.
Mortgage Services.
Do you need a mortgage? Can Hardisty Financial assist you? Our mortgage advisers can search the whole of the market for you and can be flexible to book an appointment at your convenience - please do let us know if this is of interest?
Property Location
Similar Properties
Semi-detached house For Sale Bradford Semi-detached house For Sale BD2 Bradford new homes for sale BD2 new homes for sale Flats for sale Bradford Flats To Rent Bradford Flats for sale BD2 Flats to Rent BD2 Bradford estate agents BD2 estate agents



.png)











