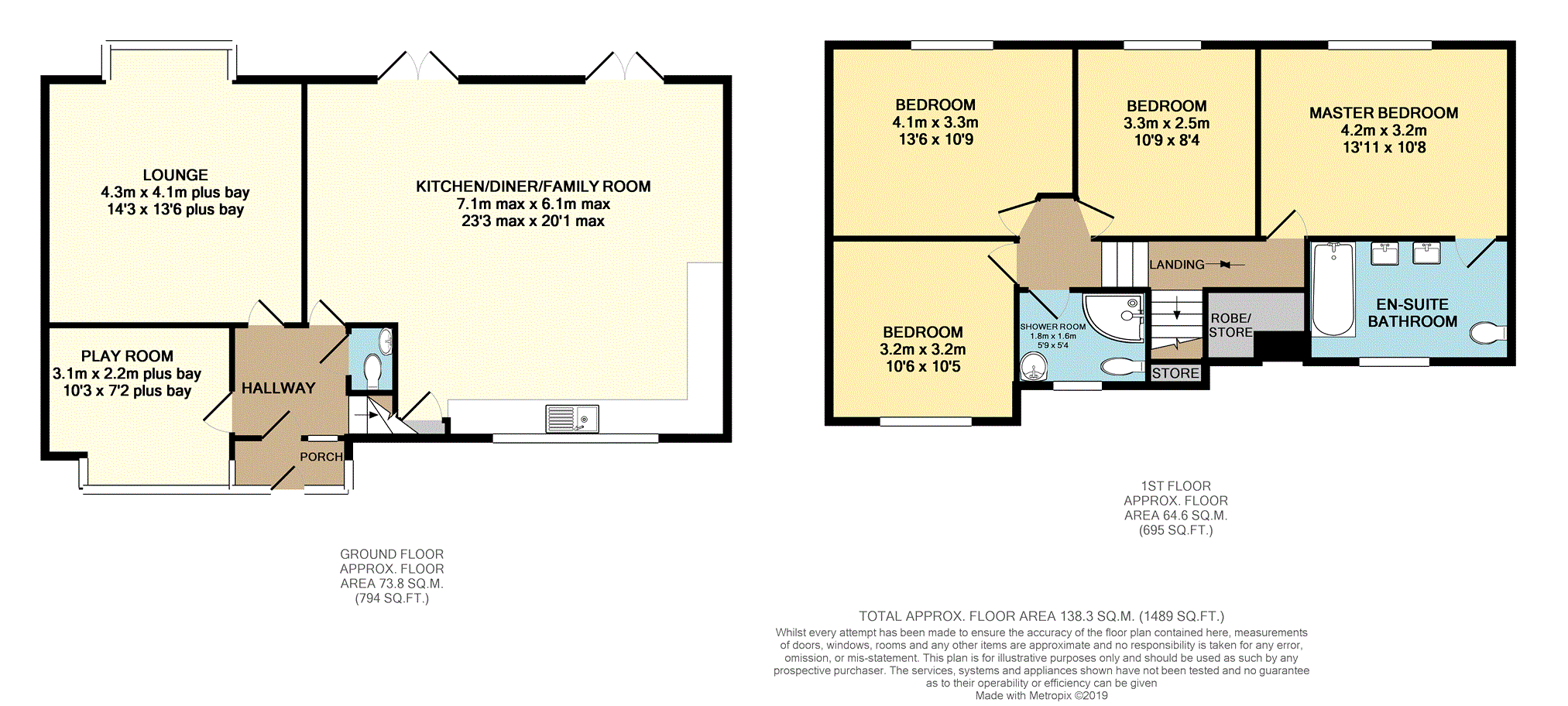4 Bedrooms Semi-detached house for sale in Myott Avenue, Newcastle ST5 | £ 295,000
Overview
| Price: | £ 295,000 |
|---|---|
| Contract type: | For Sale |
| Type: | Semi-detached house |
| County: | Staffordshire |
| Town: | Newcastle-under-Lyme |
| Postcode: | ST5 |
| Address: | Myott Avenue, Newcastle ST5 |
| Bathrooms: | 1 |
| Bedrooms: | 4 |
Property Description
An outstanding semi-detached property which has been greatly improved and extended to provide a wealth of contemporary accommodation, ideal for growing families!
The accommodation briefly comprises; entrance porch and hallway with w.C. A play room/study, a lounge with rear-facing bay window and an open plan kitchen/dining/family room with a centre island and two sets of French doors leading into the garden.
The first floor has a split-level landing serving each of the double bedrooms and the shower room. The master bedroom has a generously sized en-suite bathroom with his-and-hers sinks.
The front of the property has two lawns with a pathway leading to the front porch and a gate leads to the side of the house to the gravel driveway which provides parking for two vehicles.
The rear garden has a decked patio as well as a good size lawned garden and there is an Indian stone paved patio -the perfect space for entertaining!
The Westlands is a highly desirable area to live and comes with the convenience of being close to Newcastle town centre as well as Keele University and the Royal Stoke hospital complex. This is an ideal family home and viewing comes very highly recommended to appreciate!
Porch
There is a composite entrance door with windows either side and tiled flooring.
Entrance Hallway
There is a glazed entrance door and window to the front aspect, solid wooden flooring, a radiator, staircase to the first floor and access to the understairs storage cupboard.
W.C.
With tiled flooring, a wash hand basin and a low level w.C.
Study/Playroom
Having a front facing bay window, a radiator and solid wood flooring.
Lounge
With a rear facing bay window, a radiator and a television point.
Open Plan Living
The open plan extension provides the kitchen, dining room and a family room with tiled flooring and spotlights throughout.
Kitchen
There is a range of fitted base and eye level units with granite preparation surfaces incorporating the stainless steel sink unit with up and over mixer tap and drainer. There is an island which provides seating space and has a five ring Smeg gas hob with an extractor canopy above and has cupboards and a wine cooler below. There are two ovens as well as an integral dishwasher and washing machine plus space for an American style fridge-freezer. A built-in pantry provides further storage space and there is a tiled splash-back and a front facing window.
The dining area has a radiator and rear facing French doors leading into the garden.
The family area has a further radiator and rear facing French doors.
Landing
The split-level landing has loft access, a large storage cupboard / wardrobe and provides access to each of the bedrooms and shower room.
Master Bedroom
With a radiator and a rear facing window overlooking the garden.
En-Suite
The modern suite comprises; 'p' shaped panelled bath with a mains shower above, his-and-her sinks with cupboards below a low level w.C. There is a tiled floor, a vertical radiator and a frosted window to the front aspect.
Bedroom Two
There is a radiator and a window to the rear aspect.
Bedroom Three
There is a radiator and a window to the front aspect.
Bedroom Four / Study
There is a radiator and a window to the rear aspect.
Shower Room
There is a tiled shower enclosure housing a mains shower, a corner sink unit and a low level w.C. There is a chrome heated towel rail, a built-in cupboard and a frosted window to the front aspect.
Outside
The front of the property has two lawns with a pathway in the middle leading to the front porch and a gate leads to the side of the house to a gravel driveway which provides parking for two vehicles.
The rear garden has an Indian stone patio, a further decked seating area as well as a good size lawned garden, the perfect space for entertaining!
There is a fence surround and a gate providing access to the driveway where there is also a large storage shed.
Property Location
Similar Properties
Semi-detached house For Sale Newcastle-under-Lyme Semi-detached house For Sale ST5 Newcastle-under-Lyme new homes for sale ST5 new homes for sale Flats for sale Newcastle-under-Lyme Flats To Rent Newcastle-under-Lyme Flats for sale ST5 Flats to Rent ST5 Newcastle-under-Lyme estate agents ST5 estate agents



.png)











