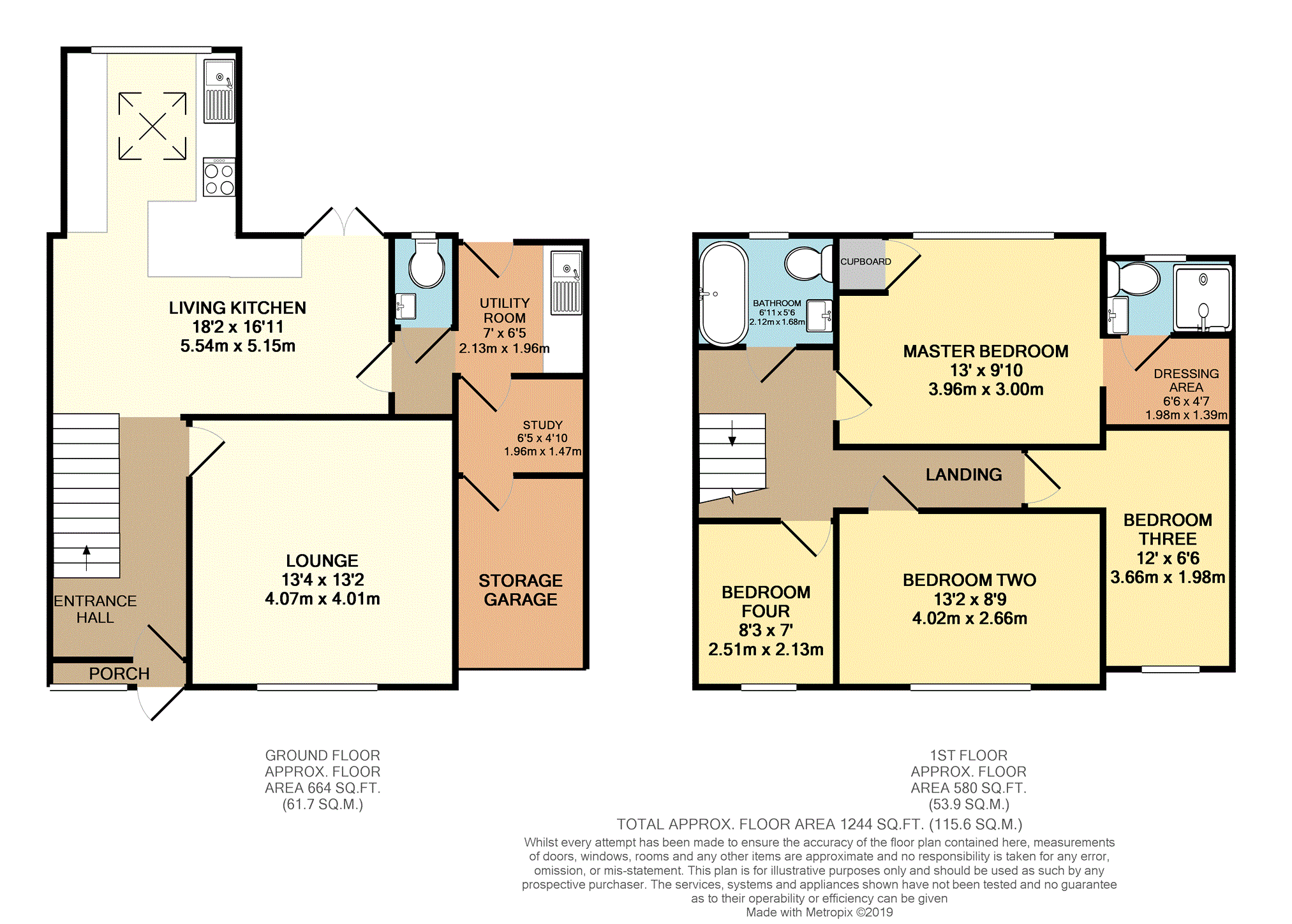4 Bedrooms Semi-detached house for sale in Myrtle Close, Barwell LE9 | £ 240,000
Overview
| Price: | £ 240,000 |
|---|---|
| Contract type: | For Sale |
| Type: | Semi-detached house |
| County: | Leicestershire |
| Town: | Leicester |
| Postcode: | LE9 |
| Address: | Myrtle Close, Barwell LE9 |
| Bathrooms: | 1 |
| Bedrooms: | 4 |
Property Description
**A must view** A simply stunning four bedroom semi detached family home situated in a quiet cul-de-sac location in the popular village of Barwell. The accommodation comprises of an entrance hall, lounge, a superb, extended living kitchen, utility room, guest WC and a study. To the first floor is a master bedroom with dressing area and ensuite, three further bedrooms and a family bathroom. Outside is a storage garage, block paved driveway and a landscaped, private rear garden.
Ground Floor
Entrance to the property is at the front into a porch area with a further oak door into the entrance hall. The hall has solid strip wood flooring, a spindle balustrade staircase, an opening to the kitchen diner and a door into the lounge.
The lounge has a large bow window to the front, recessed fireplace with oak mantle and plaster coving.
The living kitchen has been extended and features a superb fitted range of wall and base units with solid wood worktops over. Integrated appliances include an eye level oven, a microwave, fridge freezer and a dishwasher. There is a four ring ceramic hob with extractor hood over and a white porcelain single drainer sink. The kitchen is a bright and airy room with a roof light, window to the rear and double French doors. Furthermore there is a dining area with space for a table and a seating area which makes this room a great family area.
Leading off here is the utility room with a range of base units, a single drainer sink, space for a tumble dryer and washing machine. There is a door on to the rear garden and a door into the guest WC.
From the utility is a study with built in desk and a further door into the garage storage.
First Floor
To the first floor is the landing having access to the loft space, balustrading and doors leading to...
The master bedroom has a window to the rear, built in cupboard housing the gas combination boiler and an opening through to the dressing area.
Off here is the ensuite comprising of a double shower cubical with rain shower, vanity unit with sink, chrome heated towel rail and a WC.
Bedroom two, three and four are all to the front of the property with windows to the front aspect.
The bathroom is fitted with a modern white suite comprising a double ended jacuzzi bath with shower over and a glass shower screen. There is a vanity unit with sink, WC and a traditional style radiator with heated towel rail.
Outside
Outside of the property is ample parking on a block paved driveway.
To the rear is a fantastic landscaped south facing rear garden. There are two seating areas, one decked and one paved to the bottom of the garden. The rest is mostly laid to lawn with secure fenced boundaries and raised flower bed borders.
Local Area
The property is situated in the village of Barwell approx 4 miles from the market town of Hinckley.
Barwell has a co-op late shop along with butchers, hairdressers, newsagents, doctors surgery and a pharmacy.
A wider range of amenities can be found in nearby Hinckley along with the new crescent development with its range of bars restuarants and cinema complex.
Barwell is excellently placed for commuters with the A47, A5 and M69 in easy reach.
For schooling there is Newlands Primarty School, Barwell Infants (Good), Barwell Church of England (Outstanding) and Heath Lane Academy (Outstanding)
Property Location
Similar Properties
Semi-detached house For Sale Leicester Semi-detached house For Sale LE9 Leicester new homes for sale LE9 new homes for sale Flats for sale Leicester Flats To Rent Leicester Flats for sale LE9 Flats to Rent LE9 Leicester estate agents LE9 estate agents



.png)











