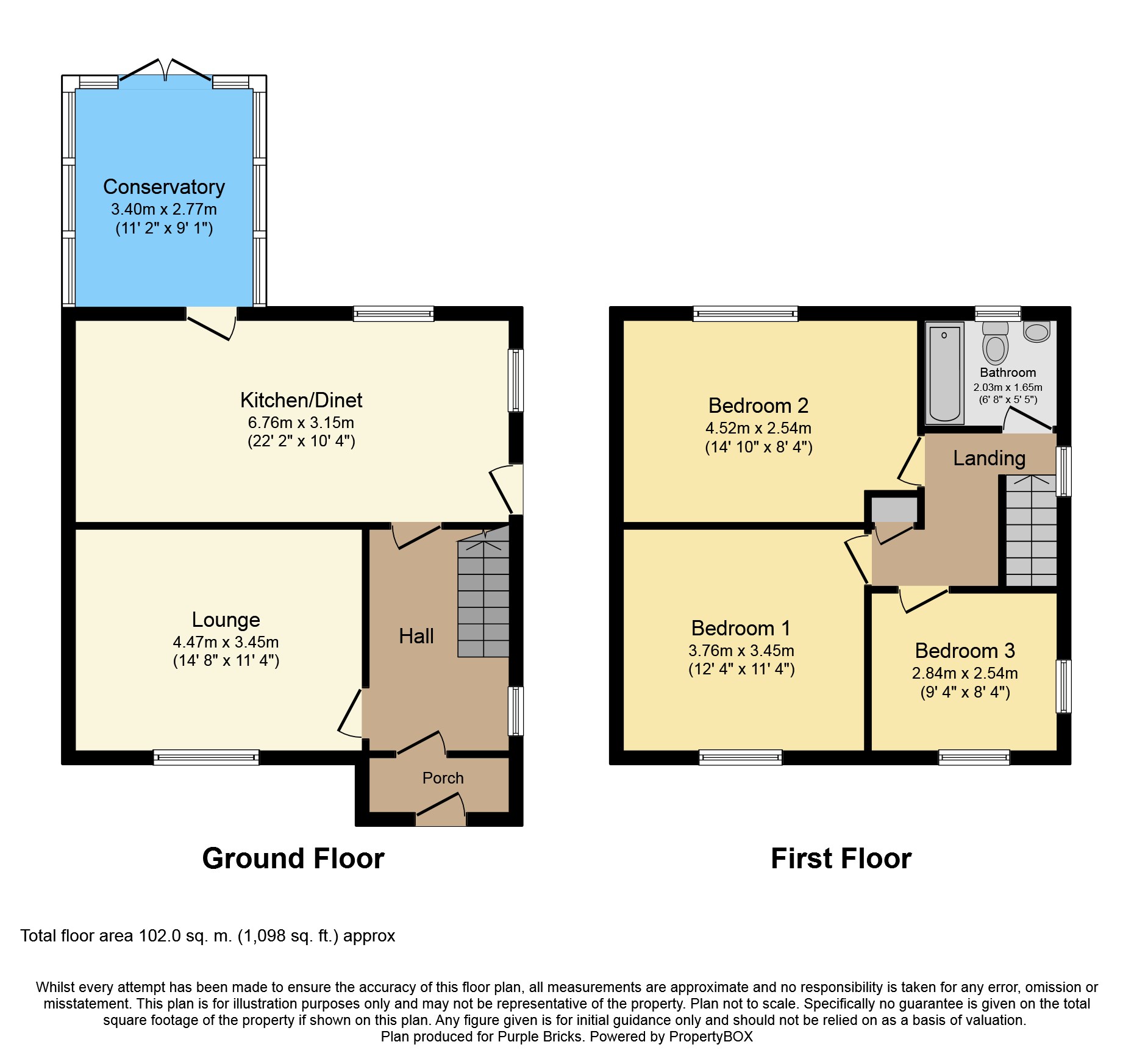3 Bedrooms Semi-detached house for sale in Myrtle Place, Halifax HX2 | £ 125,000
Overview
| Price: | £ 125,000 |
|---|---|
| Contract type: | For Sale |
| Type: | Semi-detached house |
| County: | West Yorkshire |
| Town: | Halifax |
| Postcode: | HX2 |
| Address: | Myrtle Place, Halifax HX2 |
| Bathrooms: | 1 |
| Bedrooms: | 3 |
Property Description
Purple Bricks are delighted to present this fantastic three bedroom semi-detached property situated in the highly sought after location of Halifax.
The property briefly comprises: Entrance porch, lounge, kitchen/diner, conservatory, first floor landing leading to, two double bedrooms, single bedroom, and family bathroom.
Externally the property has a large drive to the front and side of property with garage to the foot of drive. Large decking area with summer house.
The property has the advantages of being close to supermarkets, transport links, and fantastic catchment for schools.
To truly appreciate this beautiful family home an internal inspection is highly recommended.
***book your viewing online or call 24/7***
Entrance Porch
To the front of the property the entrance porch is of a good size for all coats and shoes.
Entrance Hall
On walking in to the property you are immediately struck by the style of this beautiful home having a large entrance hallway with double glazing window to the side elevation allowing natural light to fill the entrance.
Lounge
14'8 x 11'4
Positioned to the front of the property you have a large lounge fitted with uPVC double glazing and central heating radiator.
Internal viewing is advised to see other additional features to the lounge.
Kitchen/Diner
22'2 x 10'4
A large kitchen/diner fitted with matching wall and base units with complementary work surface, and tiled splash back. Stainless steal sink with plumbing below for washing machine.
A large dining area which flows perfectly into the conservatory.
Conservatory
11'2 x 9'2
A spacious conservatory flowing from the dining area with French doors opening to the rear garden.
Bedroom One
12'4 x 11'4
The master bedroom is positioned to the front of the property with built in wardrobe with featured spot lights just in front. A large double room with ample space for free standing furniture.
Bedroom Two
14'10 x 8'4
The second bedroom is located to the rear of the property which again is a large double room which over looks the rear garden.
Bedroom Three
9'4 x 8'4
The third bedroom is positioned to the front of the property with double glazing windows to both the front and side elevation, the room also has the loft access point which has great additional storage.
Bathroom
6'8 x 5'4
The family bathroom is fitted with a three piece suite comprising of, low flush w.C, hand wash sink, and panelled bath with shower fitting. Chrome wall radiator and tiled walls.
Garage
Large garage to the foot of the drive boasting from power points and lighting.
Garden
A large garden to the rear of the property fully decked out on different tiers with summer house to the foot of the decking. Electric points and outside tap.
Property Location
Similar Properties
Semi-detached house For Sale Halifax Semi-detached house For Sale HX2 Halifax new homes for sale HX2 new homes for sale Flats for sale Halifax Flats To Rent Halifax Flats for sale HX2 Flats to Rent HX2 Halifax estate agents HX2 estate agents



.png)











