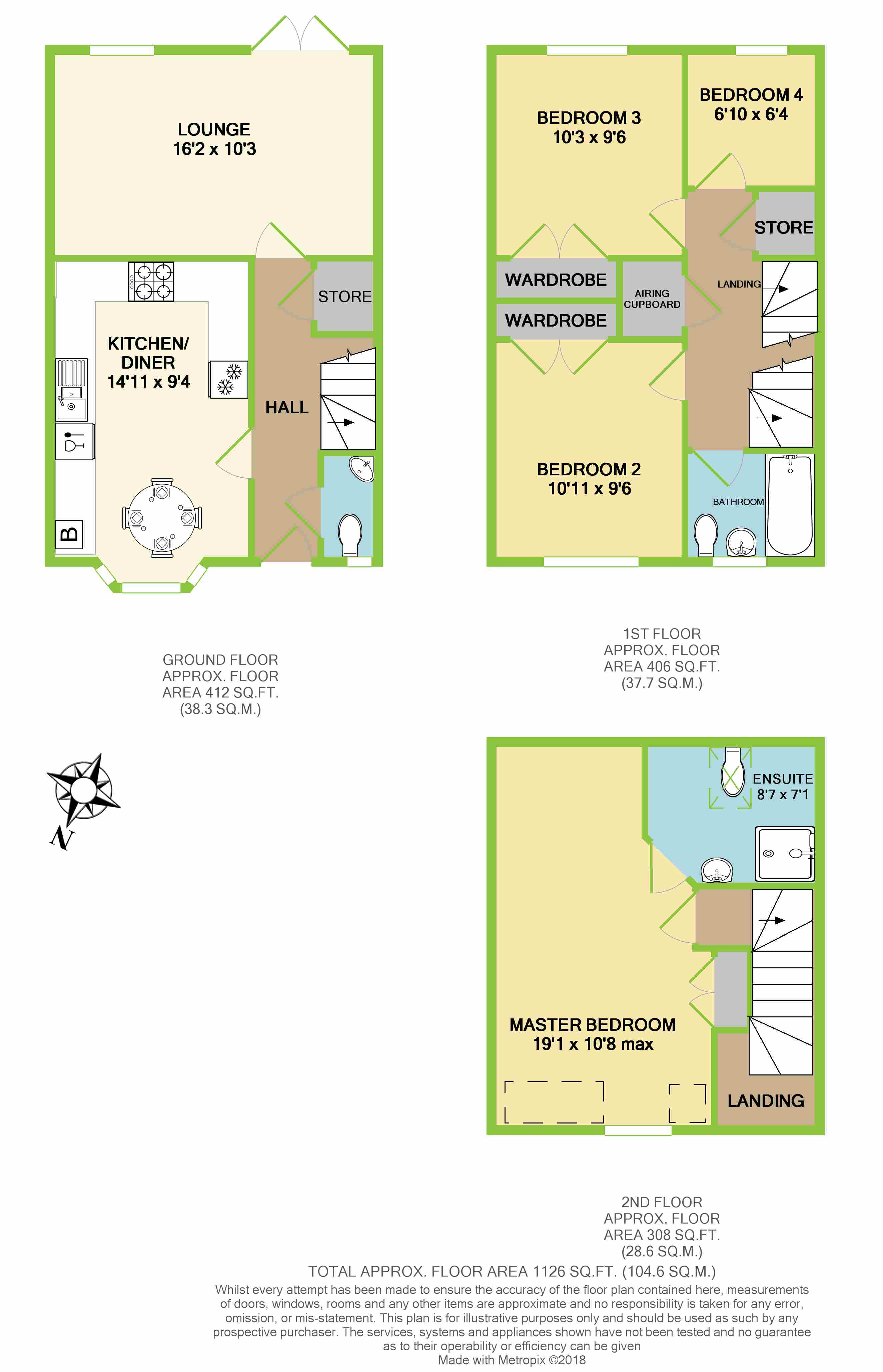4 Bedrooms Semi-detached house for sale in Nant Arian, Church Village, Pontypridd CF38 | £ 215,000
Overview
| Price: | £ 215,000 |
|---|---|
| Contract type: | For Sale |
| Type: | Semi-detached house |
| County: | Rhondda Cynon Taff |
| Town: | Pontypridd |
| Postcode: | CF38 |
| Address: | Nant Arian, Church Village, Pontypridd CF38 |
| Bathrooms: | 2 |
| Bedrooms: | 4 |
Property Description
**A beautifully presented & nearly new family home on the sought after development of nant arian, church village**
**four bedrooms with master bedroom suite & shower room plus south facing garden, garage, parking, cloakroom & kitchen / dining room with integrated appliances**
Dylan Davies are pleased to offer for sale this 4 bedroom semi-detached home in Upper Church Village.
This attractive and spacious family home offers excellent living and bedroom accommodation across three floors and accommodation comprises of an entrance hall, a handy downstairs WC/Cloakroom, a modern kitchen dining room with attractive feature bay window plus a selection of integrated kitchen appliances, a spacious lounge with French doors, the first floor offers three bedrooms and modern family bathroom and the master bedroom suite is located on the second floor with en-suite shower room.
Externally, the property boasts an enviable south facing rear garden with patio and level lawn and gated access to the rear driveway and garage.
**early viewing comes highly recommended**
Accommodation is spread across 3 floors and comprises:
Ground floor
* hallway: 0.91m x 4.55m (3' x 14' 11")
* cloakroom / WC: 0.86m x 1.63m (2' 10" x 5' 4")
* kitchen / dining room: 2.84m x 4.55m (9' 4" x 14' 11")
* lounge: 4.93m x 3.12m (16' 2" x 10' 3")
First floor
* landing area: 1.96m (max) x 3.91m (6' 5" x 12' 10")
* bedroom two (built-in wardrobes): 2.87m x 3.33m (9' 5" x 10' 11")
* bedroom three (built-in wardrobes): 2.9m x 3.12m (9' 6" x 10' 3")
* bedroom four: 1.93m x 2.08m (6' 4" x 6' 10")
* family bathroom: 1.96m x 1.68m (6' 5" x 5' 6")
Second floor
* master bedroom (built-in wardrobe): 3.25m (max) x 5.82m (10' 8" x 19' 1")
* en-suite shower room: 2.62m (max) x 2.16m (8' 7" x 7' 1")
* outside front
* rear garden (south facing)
* garage & parking (located to rear)
This property is sold on a freehold basis.
Property Location
Similar Properties
Semi-detached house For Sale Pontypridd Semi-detached house For Sale CF38 Pontypridd new homes for sale CF38 new homes for sale Flats for sale Pontypridd Flats To Rent Pontypridd Flats for sale CF38 Flats to Rent CF38 Pontypridd estate agents CF38 estate agents



.png)











