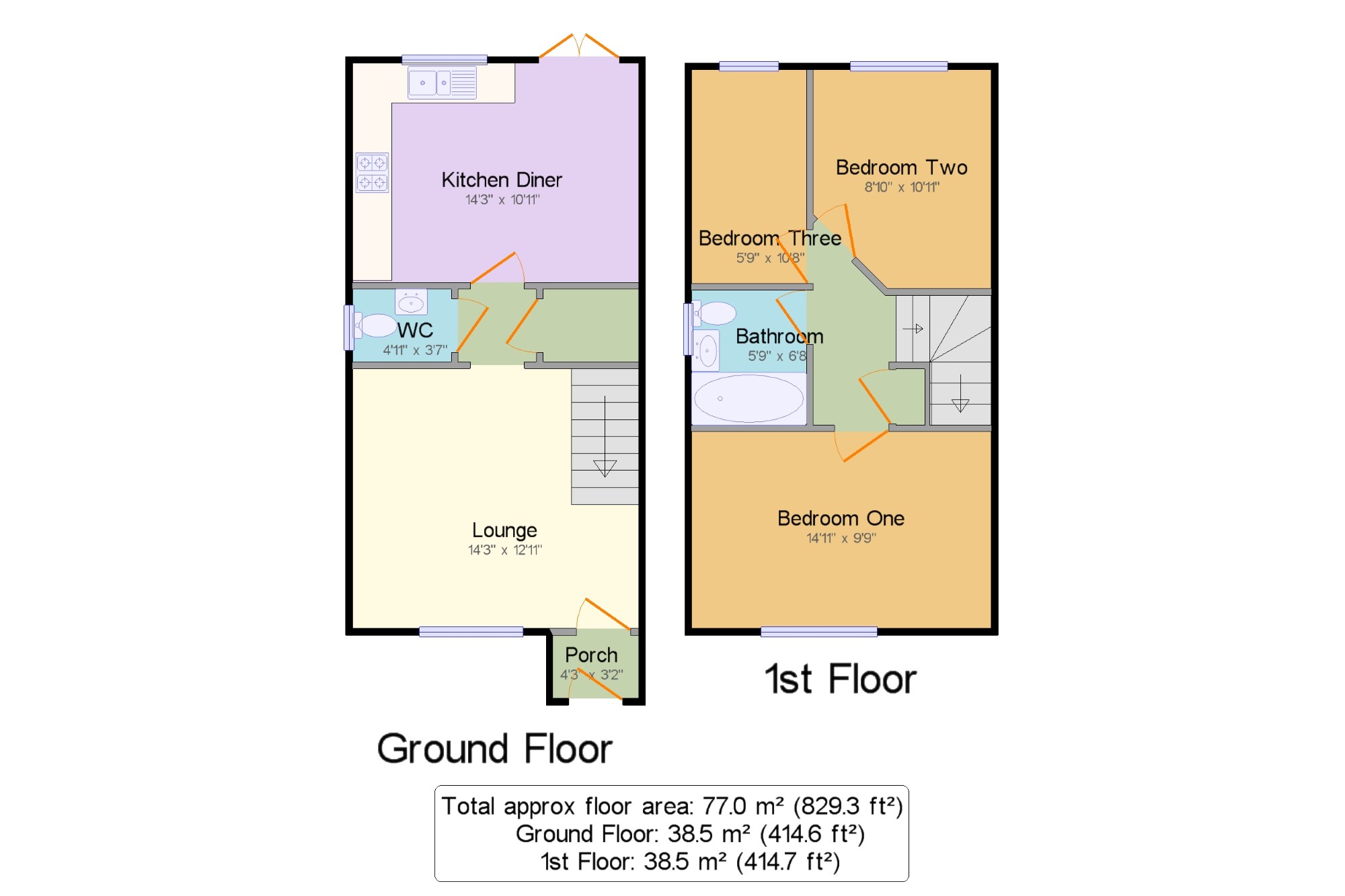3 Bedrooms Semi-detached house for sale in Nant Rhedyn, Penmaenmawr, Conwy, . LL34 | £ 169,950
Overview
| Price: | £ 169,950 |
|---|---|
| Contract type: | For Sale |
| Type: | Semi-detached house |
| County: | Conwy |
| Town: | Penmaenmawr |
| Postcode: | LL34 |
| Address: | Nant Rhedyn, Penmaenmawr, Conwy, . LL34 |
| Bathrooms: | 1 |
| Bedrooms: | 3 |
Property Description
Located on a cul de sac of similar properties, a lovely, well presented semi detached family home built circa 2007/2008 by Ravenscroft Homes. From the rear garden the property enjoys distant sea views and internally the property offers a modern, 'ready to move into' finish. In brief the internal accommodation affords; enclosed porch, lounge, open plan kitchen/diner, downstairs cloaks with WC and storage cupboard. To the first floor there are three bedrooms, access to the loft via drop down ladder and a three piece bathroom. The property is fully double glazed and has gas central heating. Externally there are two allocated parking spaces to the front, to the rear a low maintenance garden.
Modern, semi detached homeThree bedrooms
bathroom and cloaks/WC
lounge and kitchen/diner
low maintenance rear garden
two allocated parking spaces
lovely cul de sac location
Built by ravenscroft homes circa 2007/08
Porch 4'3" x 3'2" (1.3m x 0.97m). Double glazed entrance door. Radiator, laminate flooring, coving.
Lounge 14'3" x 12'11" (4.34m x 3.94m). Double glazed uPVC window. Radiator, laminate flooring, coving, stairs to first floor.
Hall 3'11" x 3'7" (1.2m x 1.1m). Laminate flooring, built-in storage cupboard.
WC 4'11" x 3'7" (1.5m x 1.1m). Double glazed uPVC window with obscure glass. Heated towel rail, tiled flooring, part tiled walls. Low level WC, semi-pedestal sink, extractor fan.
Kitchen Diner 14'3" x 10'11" (4.34m x 3.33m). Double glazed uPVC double doors, opening onto the garden. Double glazed uPVC window. Radiator, boiler, tiled splash backs, spotlights. Granite effect work surfaces, wall and base units, stainless steel sink one and a half bowl sink, integrated oven, integrated gas hob, stainless steel extractor, space for dishwasher, space for washing machine and fridge/freezer.
Storage Cupboard 1'5" x 2'10" (0.43m x 0.86m). Loft access with fitted drop down ladder. Radiator, built-in storage cupboard with fitted shelving.
Bedroom One 14'11" x 9'9" (4.55m x 2.97m). Double glazed uPVC window. Radiator.
Bedroom Two 8'10" x 10'11" (2.7m x 3.33m). Double glazed uPVC window. Radiator.
Bedroom Three 5'9" x 10'8" (1.75m x 3.25m). Double glazed uPVC window. Radiator.
Bathroom 5'9" x 6'8" (1.75m x 2.03m). Double glazed uPVC window with obscure glass. Heated towel rail, tiled flooring, part tiled walls, spotlights. Low level WC, panelled bath with mixer tap, shower over bath, semi-pedestal sink with mixer tap, extractor fan and shaving point.
Property Location
Similar Properties
Semi-detached house For Sale Penmaenmawr Semi-detached house For Sale LL34 Penmaenmawr new homes for sale LL34 new homes for sale Flats for sale Penmaenmawr Flats To Rent Penmaenmawr Flats for sale LL34 Flats to Rent LL34 Penmaenmawr estate agents LL34 estate agents



.png)

