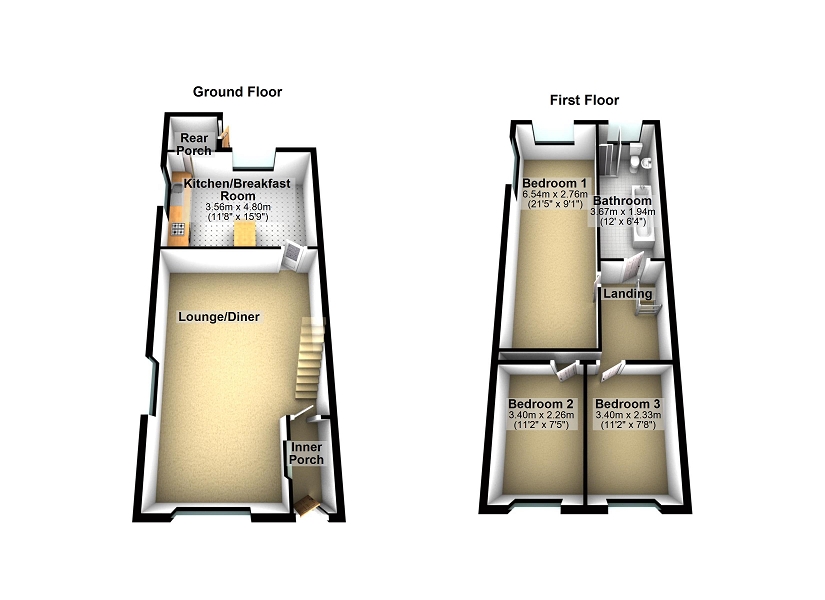3 Bedrooms Semi-detached house for sale in Nantyffin Road, Llansamlet, Swansea SA7 | £ 124,950
Overview
| Price: | £ 124,950 |
|---|---|
| Contract type: | For Sale |
| Type: | Semi-detached house |
| County: | Swansea |
| Town: | Swansea |
| Postcode: | SA7 |
| Address: | Nantyffin Road, Llansamlet, Swansea SA7 |
| Bathrooms: | 1 |
| Bedrooms: | 3 |
Property Description
Traditional extended semi detached property which is located in a popular and convenient location with good access to the Enterprise park, M4 Motorway and Llansamlet Railway Station.
Accommodation comprises of lounge/dining room, kitchen/breakfast room to the ground floor, three bedrooms and bathroom to the first floor, there is a side driveway leading to a detached garage leading onto the rear garden which is mainly laid to lawn, paved patio area, garden stores and greenhouse.
Viewing is heartily recommended to appreciate this family home offered for sale with no upward chain.
Entrance hallway
Via double glazed door to hallway, feature obscure window to lounge, radiator, Secondary door with glass insets to lounge .
Lounge/Dining Area (23' 8" x 11' 4" or 7.21m x 3.45m)
Double glazed window to front and side, stairs to first floor, two radiators. Feature fireplace with wood surround and marble effect hearth. Feature obscure window to kitchen, under stairs storage cupboard.
Kitchen/Breakfast Room (11' 8" x 15' 9" or 3.56m x 4.80m)
Double glazed window to rear and side, fitted with a range of base and wall units with worktops over and display unit, inset stainless steel sink and drainer, part tiled walls built in four ring gas hob and electric oven with extractor fan over, tiled flooring radiator, power points, double glazed door leading to rear porch, Upvc porch to back garden.
Landing
Doors leading to all bedrooms, loft access with pull down ladder.
Bedroom 1 (21' 5" x 9' 1" or 6.54m x 2.76m)
Double glazed window to side and rear, two radiators.
Bedroom 2 (11' 2" x 7' 5" or 3.40m x 2.26m)
Double glazed window to front, radiator.
Bedroom 3 (11' 2" x 7' 8" or 3.40m x 2.33m)
Double glazed window to front, radiator.
Bathroom (12' 2" x 6' 4" or 3.70m x 1.94m)
Double glazed window to rear, four piece suite comprising of bath, wash hand basin, WC and shower cubicle, radiator.
External
Small front garden to front elevation, parking for at least two cars to side. Garage with power supplied, gated access to back garden
Garden to the rear
Pleasant garden to rear with mature tress shrubs and plants rest mainly laid to lawn, brick built barbecue area, patio area with greenhouse, storage shed, outside tap.
Property Location
Similar Properties
Semi-detached house For Sale Swansea Semi-detached house For Sale SA7 Swansea new homes for sale SA7 new homes for sale Flats for sale Swansea Flats To Rent Swansea Flats for sale SA7 Flats to Rent SA7 Swansea estate agents SA7 estate agents



.png)











