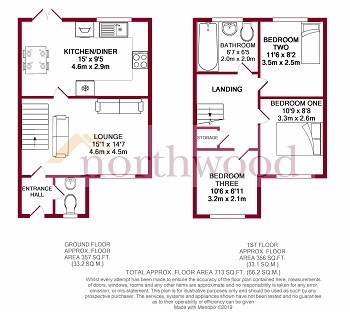3 Bedrooms Semi-detached house for sale in Napier Drive, Horwich BL6 | £ 190,000
Overview
| Price: | £ 190,000 |
|---|---|
| Contract type: | For Sale |
| Type: | Semi-detached house |
| County: | Greater Manchester |
| Town: | Bolton |
| Postcode: | BL6 |
| Address: | Napier Drive, Horwich BL6 |
| Bathrooms: | 0 |
| Bedrooms: | 3 |
Property Description
Tucked away on Napier Drive, located on the ever popular Meadows development in Horwich, is this deceptively spacious, immaculately presented three bedroom semi detached property. The property is a credit to it's current owners and must be viewed to fully appreciate what it has to offer!
On entrance to the property is a hallway with downstairs w/c. The hallway then leads to a fantastic sized lounge which provides the stair case to the first floor. To the rear of the property is a gorgeous, white gloss kitchen with open dining space. Patio doors then lead out to a fantastic sized enclosed garden which is not overlooked. To the first floor there are three generously sized bedrooms, both the master and second bedroom benefitting from fitted wardrobes, and a three piece family bathroom with over head shower. The property also provides off road parking for two cars.
Situated close to all local amenities, including shops and schools, along with access to fantastic transport links and being within walking distance to Horwich Parkway train station, it is the perfect family home!
Entrance Hall
Laminated flooring with access to both lounge and downstairs w/c. Radiator and ceiling light
Lounge 4.59m x 4.45m (15'07" x 14'63")
A great sized, carpeted lounge with staircase to the first floor and access through to the kitchen / diner. Double glazed UPVC window to the front elevation, radiator and ceiling light
Kitchen / Diner 4.57m x 2.88m (15'0" x 9'46")
A range of both wall and base units in white gloss with intergrated dishwasher, gas hob and electric cooker. Also providing space for a dining table. Double glazed UPVC patio doors then lead out to the rear garden
Bedroom One 3.28m x 2.63m (10'78" x 8'66")
Carpeted double bedroom with added benefit of fitted wardrobes. Double glazed UPVC window to the front elevation, radiator and ceiling light
Bedroom Two 3.51m x 2.48m (11'53" x 8'16")
Carpeted double bedroom with added benefit of fitted wardrobes. Access to the loft, double glazed UPVC window to the rear elevation, radiator and ceiling light
Bedroom Three 3.21m x 2.10m (10'56" x 6'9")
Good sized, carpeted third bedroom, currently being used as a nursery. Double glazed UPVC window to the front elevation, radiator and ceiling light
Bathroom 1.95m x 2.00m (6'42" x 6'58")
Part tiled, white three piece family bathroom comprising w/c, hand basin and bath with over head shower
External
The front of the proeprty provides off road parking for two cars. To the rear of the property is a fantastic sized, enclosed garden which is not overlooked
Tenure & Council Tax
We are advised that the property is leasehold with 988 years remaining and is Bolton Council Tax Band C
Property Location
Similar Properties
Semi-detached house For Sale Bolton Semi-detached house For Sale BL6 Bolton new homes for sale BL6 new homes for sale Flats for sale Bolton Flats To Rent Bolton Flats for sale BL6 Flats to Rent BL6 Bolton estate agents BL6 estate agents



.png)











