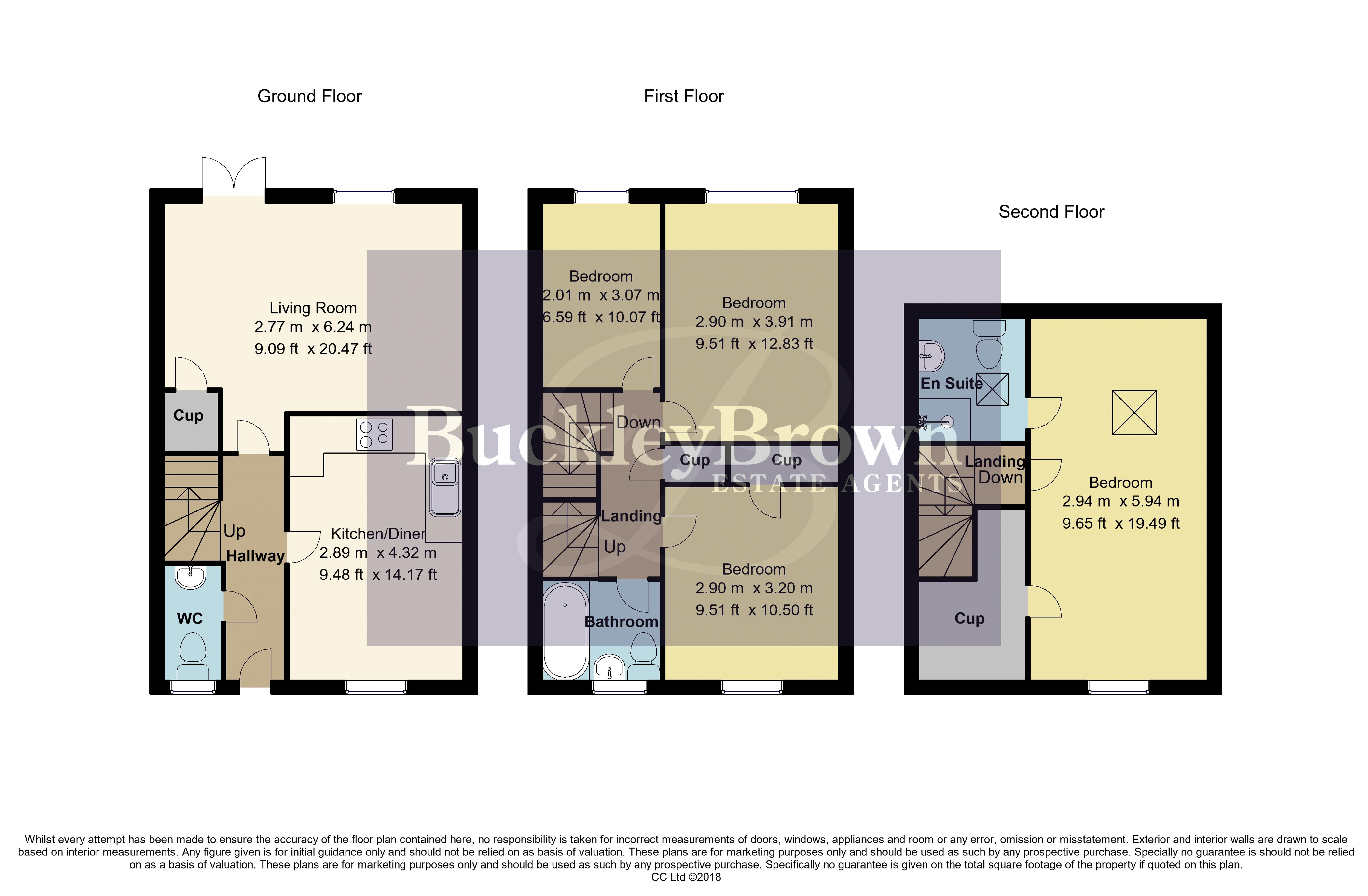4 Bedrooms Semi-detached house for sale in Naples Crescent, Pleasley, Mansfield NG19 | £ 160,000
Overview
| Price: | £ 160,000 |
|---|---|
| Contract type: | For Sale |
| Type: | Semi-detached house |
| County: | Nottinghamshire |
| Town: | Mansfield |
| Postcode: | NG19 |
| Address: | Naples Crescent, Pleasley, Mansfield NG19 |
| Bathrooms: | 2 |
| Bedrooms: | 4 |
Property Description
Incredible!...A truly superb, modern, three storey four bedroomed semi detached house which oozes style and has a real touch of class about it!
This home is absolutely flawless from top to bottom, boasting a wealth of gorgeous features that will make you instantly want to buy this home in our opinion! If you have a taste for the finer style in property then this one may just be for you...
Located in this popular area of town, offering excellent access to commuter links such as the A38 and the M1 motorway network, as well as the town centre. This is just one of the reasons as to why we think it will be popular with an array of buyers!
Standing proudly, featuring off street parking with the advantage of off street parking with a driveway to the side of the property. This in turn gives access to the single garage. We would also like to bring to your attention just how wonderful the rear garden is, which is an absolute credit to the present owner who has clearly invested much time and effort to create this fantastic space...You will not be disappointed!
A detailed internal inspection will reveal the true attributes of this home. With the accommodation set over three floors, the amount of space on offer is certainly deceptive. First and foremost, you will find the entrance hall that provides access into the remaining accommodation. Positioned just off from here is the useful and modern downstairs WC, fitted with a suite in white. You will then go on to find the fabulous kitchen that made us go 'Wow'! Providing contemporary living extremely well, it features a range of stunning units and has space for a table and chairs which serves well for entertaining purposes. There is then the reception room that has a great relaxed feel about it and provides access outside to the delightful garden for convenience.
The first floor hosts the landing that leads into the two well proportioned bedrooms and a tastefully presented family bathroom that is fitted with a modern and attractive suite.
We are sure by reading all of the above, you are now excited to come and see the property for yourselves. All we can say is, be prepared to be impressed! Call today to view.
Entrance Hall
With a central heating radiator and stairs rising to the first floor accommodation.
Downstairs WC
Fitted with a modern suite in white comprising; low level WC and a pedestal wash hand basin. With an opaque window to the front elevation and and a chrome heated towel rail.
Kitchen/Diner (14' 2'' x 9' 4'' (4.32m x 2.84m))
Fitted with an attractive range of modern and stylish wall and base units with a sink and drainer unit set into working surfaces. Having a gas hob, electric oven and extractor over. Space for a fridge/freezer and further space with plumbing for an automatic washing machine, Cupboard housing the central heating boiler. With a window to the front elevation and a central heating radiator.
Lounge (11' 4'' x 16' 2'' (3.45m x 4.94m))
With a window to the rear elevation, two central heating radiators and double doors provide access outside to the garden for convenience.
First Floor Landing
Stairs rising to the second floor accommodation. Doors lead into;
Bedroom Two (13' 1'' x 9' 3'' (3.98m x 2.82m))
With a window to the rear elevation and a central heating radiator.
Bedroom Three (10' 0'' x 9' 3'' (3.04m x 2.82m))
With a window to the front elevation, central heating radiator and a built-in wardrobe.
Bedroom Four (10' 0'' x 6' 8'' (3.05m x 2.02m))
With a window to the rear elevation and a central heating radiator.
Family Bathroom
A beautiful family bathroom fitted with a modern suite in white comprising; panelled bath having a shower over, low level WC and a pedestal wash hand basin benefiting from complementary tiled splashbacks. With an opaque window to the rear elevation and a chrome heated towel rail.
Second Floor Landing
With a central heating radiator. Door leads into;
Master Bedroom (19' 7'' x 9' 8'' (5.98m x 2.95m))
A spacious master suite basing a built-in wardrobe, window to the front elevation, velux window to the rear elevation and a central heating radiator.
En-Suite
A well presented en-suite facility fitted with a modern suite in white comprising; shower cubicle, low level WC and a pedestal wash hans basin benefiting from complementary tiled splashbacks. With a velux window to the rear elevation and a chrome heated towel rail.
Outside
The outside space complements this home exceptionally well. Fearing off street parking to the front of the property with a driveway that is accessed via a shared access. This in turn gives access to the detached single garage. To the rear, you will find a splendid enclosed garden that offers a great degree of privacy and has been hard landscaped to a wonderful standard. In our opinion this would be a brilliant space to sit back and relax in, especially on those lovely summer days!
Property Location
Similar Properties
Semi-detached house For Sale Mansfield Semi-detached house For Sale NG19 Mansfield new homes for sale NG19 new homes for sale Flats for sale Mansfield Flats To Rent Mansfield Flats for sale NG19 Flats to Rent NG19 Mansfield estate agents NG19 estate agents



.png)











