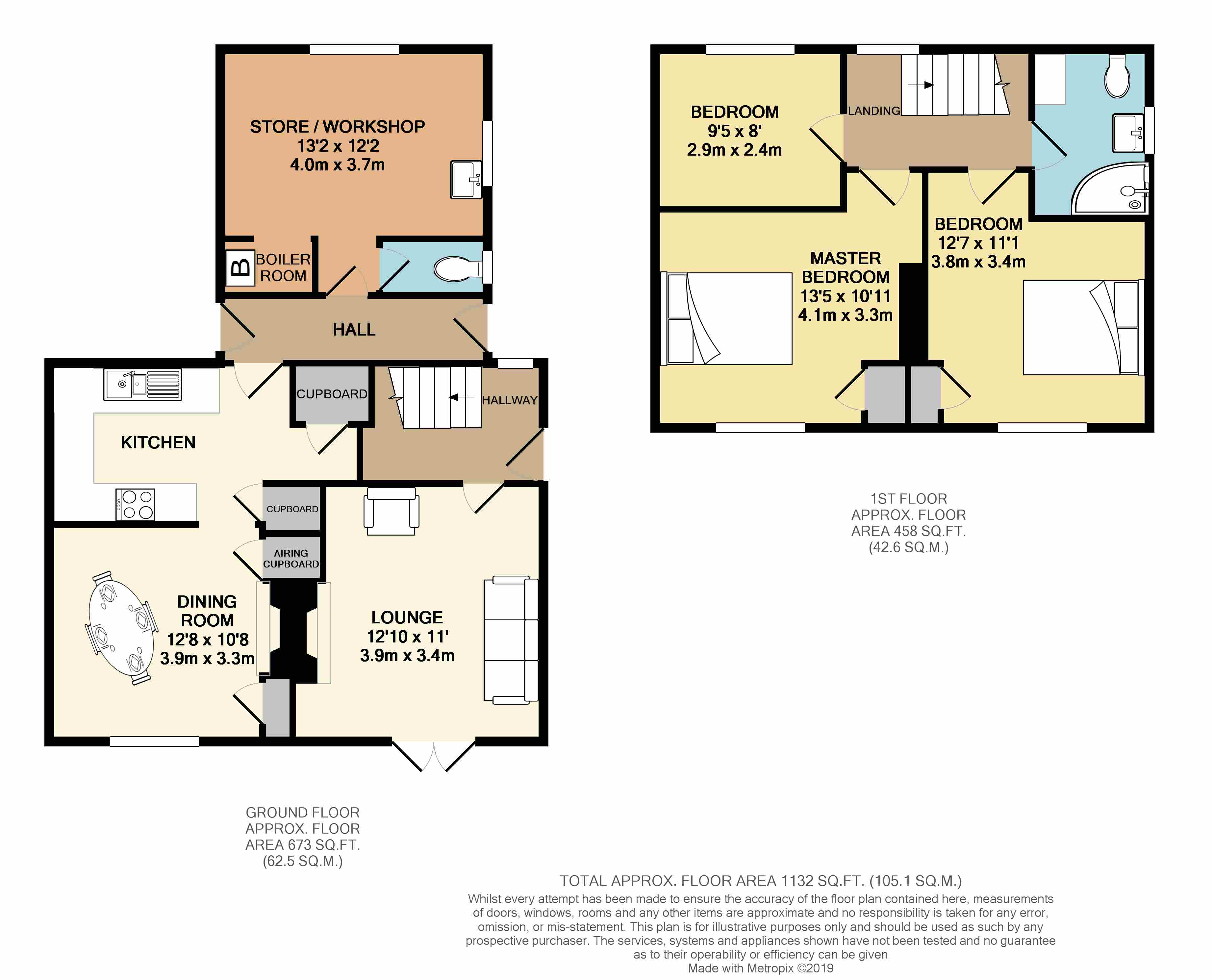3 Bedrooms Semi-detached house for sale in Naunton, Cheltenham GL54 | £ 310,000
Overview
| Price: | £ 310,000 |
|---|---|
| Contract type: | For Sale |
| Type: | Semi-detached house |
| County: | Gloucestershire |
| Town: | Cheltenham |
| Postcode: | GL54 |
| Address: | Naunton, Cheltenham GL54 |
| Bathrooms: | 1 |
| Bedrooms: | 3 |
Property Description
Yopa are pleased to offer this 3 bedroom semi detached house with excellent gardens for sale.
Located in the lovely Cotswold village of Naunton, surrounded by beautiful countryside. The property is located in the quite lane of Mill View and enjoys extensive front and rear gardens backing onto open fields and countryside.
The accommodation boasts a lounge with feature fireplace and french doors opening to the garden, a good size fitted kitchen, dining room and numerous walk-in cupboards. Attached to the rear of the property is a large 13' brick built outbuilding / workshop, currently used as a utility room, but could easily be converted to a further reception room.
Upstairs there are two generous double bedrooms, a further spacious single bedroom as well as an updated family bathroom. Further benefits include a downstairs cloakroom toilet, a driveway providing off road parking for many cars and double glazing.
Please Note: *** Section 157 Housing Act 1985 ***
4 Mill View, Naunton, GL54 3AF was formerly part of the Local Authority housing stock and as such contains a restrictive covenant which requires consent to purchase from the Local Authority. It is understood that any purchaser who has lived and worked within Gloucestershire or the Cotswolds Area of Outstanding Natural Beauty for at least the last three years
immediately prior to the purchase, would qualify for automatic consent. Other applications may be considered on merit following a minimum of 8 weeks marketing period.
The property is offered for sale freehold, and chain-free, viewing is by appointment.
Further details:
Hallway
Entering through the main door into the hallway with doors to the lounge and kitchen, stairs to the first floor, under-stairs storage area, small window to the rear aspect.
Lounge 3.90 x 3.36m (12'10 x 11'0)
Spacious lounge with feature fireplace, double french doors opening to the front garden.
Kitchen
Kitchen with a range of eye and base level cupboards with worktops over, window to the rear aspect, tiled floors, large under-stairs cupboard, 2nd walk in cupboard, doorway to the adjacent dining room.
Dining Room 3.31 x 3.21m (12'8 x 12'3)
Dining room with window to the front aspect, fireplace, storage cupboard.
Outbuilding / Workshop 4.01 x 3.76m (13'2 x 12'2)
At the rear of the property is a large adjoining outbuilding / workshop. Door to ground floor cloakroom toilet. Currently used as a utility or store, but with excellent potential to be updated for a further reception room.
Landing
Taking the stairs from the ground floor to the first floor landing with door to the master bedroom, bedrooms 2 & 3, and the family bathroom, window to the rear aspect.
Master Bedroom 4.09 x 3.18m max (13'5 x 10'11)
Generous double bedroom with built-in wardrobe/ cupboard, window to the front aspect.
Bedroom Two 3.38 x 3.18m (12'7 x 11'1)
Second double bedroom which is dual aspect with window to the front and side.
Bedroom Three 2.87 x 2.43m (9.5 x 8'0)
Good size third bedroom with window to the rear aspect.
Family Bathroom
Bathroom comprising of large corner shower enclosure, wash hand basin, toilet, window to the side aspect.
Property Location
Similar Properties
Semi-detached house For Sale Cheltenham Semi-detached house For Sale GL54 Cheltenham new homes for sale GL54 new homes for sale Flats for sale Cheltenham Flats To Rent Cheltenham Flats for sale GL54 Flats to Rent GL54 Cheltenham estate agents GL54 estate agents



.png)










