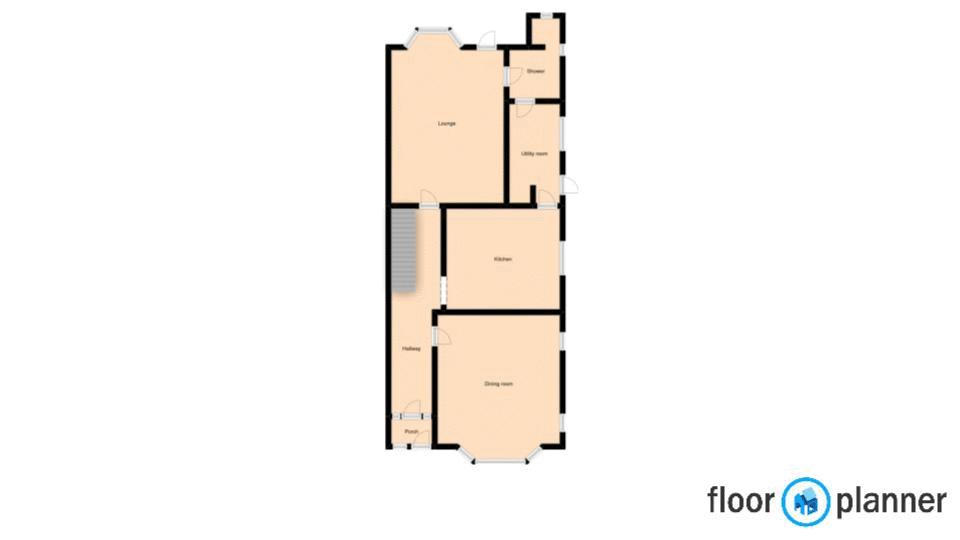4 Bedrooms Semi-detached house for sale in Navarino Road, Worthing BN11 | £ 575,000
Overview
| Price: | £ 575,000 |
|---|---|
| Contract type: | For Sale |
| Type: | Semi-detached house |
| County: | West Sussex |
| Town: | Worthing |
| Postcode: | BN11 |
| Address: | Navarino Road, Worthing BN11 |
| Bathrooms: | 2 |
| Bedrooms: | 4 |
Property Description
A truly fantastic opportunity to purchase this large semi detached period home situated several hundred yards from Worthing seafront and within a short distance of Worthing town centre. Accommodation is spacious and offers an entrance porch to the entrance hall, 19ft1 lounge, 16ft2 West facing dining room, 12ft9 South facing kitchen, utility room and shower room. To the first floor are four bedrooms and the family bathroom. Other benefits include gas fired central heating and double glazing throughout. The property also offers a number of original features throughout including flooring, fireplaces and doors. Externally is off street parking for 3 vehicles to the front and a well maintained rear garden. Early viewings are essential to avoid disappointment.
Entrance Porch
Original tiled walls and flooring. Stained glass door to entrance hall.
Entrance Hall
With original tiled flooring, picture rail, under stair storage, radiator.
Dining Room (16' 2'' x 13' 9'' (4.92m x 4.19m))
Double glazed bay window to West aspect, radiator, original fireplace, picture rail, laminate flooring.
Lounge (19' 1'' x 12' 8'' (5.81m x 3.86m))
Double glazed bay window to rear aspect overlooking garden, restored fireplace with electric inset, radiator, original flooring, picture rail.
Kitchen (12' 9'' x 11' 4'' (3.88m x 3.45m))
A range of fitted wall and base units, wood work surfaces, one and half bowl sink, tiled splash backs, two double glazed windows, spot lights, range style cooker with extractor fan over, built in dish washer, space for American style fridge/freezer, 2 radiators, tiled flooring, cupboard housing boiler.
Utility Room
A range of fitted units, wooden work surfaces, single bowl stainless steel sink, double glazed window, tiled flooring, space for washing machine, tumble dryer and under counter fridge or freezer, double glazed door to side access.
Shower Room
Wet room style with electric shower, tiled flooring and double glazed window. Opening to WC with double glazed window.
Stairs To First Floor Landing
With loft hatch, picture rail, linen cupboard with radiator, further cupboard, radiator.
Bedroom One (17' 9'' x 16' 1'' (5.41m x 4.90m))
Double glazed bay window to West aspect, built in wardrobes, two radiators, carpet, picture rail, double glazed door to West facing balcony.
Balcony
With views to the Sea
Bedroom Two (12' 9'' x 11' 4'' (3.88m x 3.45m))
Two double glazed windows to South aspect, radiator, picture rail, dado rail, laminate flooring.
Bedroom Three (16' 6'' x 9' 5'' (5.03m x 2.87m))
Double glazed bay window to rear aspect, original fireplace, radiator, picture rail, wood flooring.
Bedroom Four (9' 3'' x 7' 7'' (2.82m x 2.31m))
Double glazed window to rear aspect, radiator, built in wardrobe, carpet, picture rail, fireplace.
Bathroom
Bath with shower connector over, shower cubicle with electric shower, WC, pedestal wash basin, two double glazed windows, tiled walls, vinyl flooring, heated towel rail.
Outside
Front
Off street parking for 3 vehicles. Side access.
Rear
Mainly laid to lawn with flower beds, side access, outside power and water tap, one shed, one summerhouse with power, patio area.
Property Location
Similar Properties
Semi-detached house For Sale Worthing Semi-detached house For Sale BN11 Worthing new homes for sale BN11 new homes for sale Flats for sale Worthing Flats To Rent Worthing Flats for sale BN11 Flats to Rent BN11 Worthing estate agents BN11 estate agents



.png)











