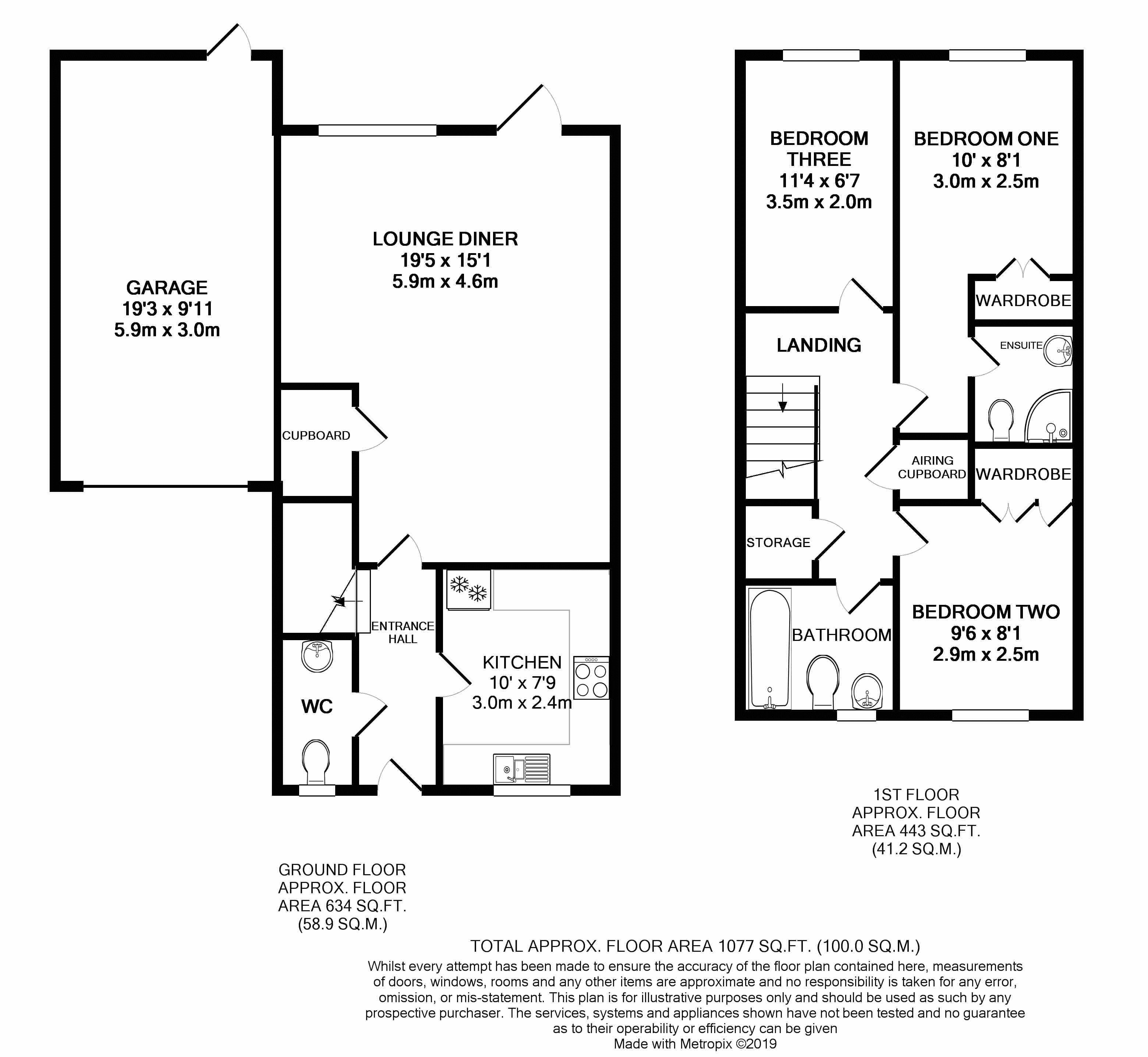3 Bedrooms Semi-detached house for sale in Navigation Drive, Yapton, Arundel BN18 | £ 299,950
Overview
| Price: | £ 299,950 |
|---|---|
| Contract type: | For Sale |
| Type: | Semi-detached house |
| County: | West Sussex |
| Town: | Arundel |
| Postcode: | BN18 |
| Address: | Navigation Drive, Yapton, Arundel BN18 |
| Bathrooms: | 2 |
| Bedrooms: | 3 |
Property Description
Generous Southerly aspect rear garden and countryside views to the front! This contemporary semi-detached house boasts 3 bedrooms (master with en-suite) and family bathroom to the first floor. Modern Kitchen, Lounge dining room, downstairs WC, private driveway and attached garaged to the ground floor. The property was newly built in 2015 so benefits from having the remainder of the NHBC. An internal viewing is essential to appreciate all the property has to offer.
Entrance Hall
Composite door to front aspect, doors to ground floor rooms and stairs to first floor.
Kitchen (10' 0'' x 7' 9'' (3.05m x 2.36m))
Double glazed window to front aspect, wall and base level units with worktop, one and a half bowl sink with drainer, wall mounted boiler, 4 ring hob, integrated dishwasher, space for fridge freezer and built-in oven.
Living Dining Room (19' 5'' x 15' 1'' (5.91m x 4.59m))
Double glazed window to rear aspect and double glazed door to rear, under-stairs cupboard and 2 x radiators.
Downstairs WC
Double glazed obscured window to front aspect, close coupled WC, wash hand basin.
First Floor Landing
Double glazed window to side aspect, airing cupboard and further storage cupboard.
Bedroom One With En-Suite (10' 0'' x 8' 1'' (3.05m x 2.46m))
Double glazed window to front, double built in wardrobe, radiator and door to en-suite.
Bedroom Two (9' 6'' x 8' 1'' (2.89m x 2.46m))
Double glazed window to front aspect, radiator and 3 door built in wardrobe.
Bedroom Three (11' 4'' x 6' 7'' (3.45m x 2.01m))
Double glazed window to rear aspect and radiator.
Bathroom
Double glazed obscured window to front aspect, bath, close coupled WC, pedestal wash hand basin and radiator.
Front Garden & Driveway
Lawn area to the front, path to front door and driveway to the side leading to garage.
Garage (19' 3'' x 9' 11'' (5.86m x 3.02m))
Up & Over door to front, door to rear, power and light.
Rear Garden
Generous southerly aspect rear garden, mainly laid to lawn with patio, enclosed by fenced boundaries.
Property Location
Similar Properties
Semi-detached house For Sale Arundel Semi-detached house For Sale BN18 Arundel new homes for sale BN18 new homes for sale Flats for sale Arundel Flats To Rent Arundel Flats for sale BN18 Flats to Rent BN18 Arundel estate agents BN18 estate agents



.png)







