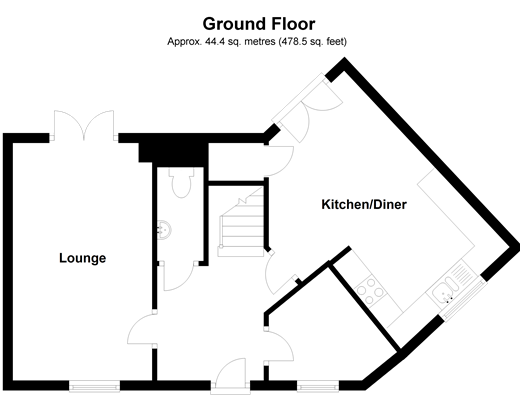3 Bedrooms Semi-detached house for sale in Navigation Drive, Yapton, Arundel, West Sussex BN18 | £ 192,000
Overview
| Price: | £ 192,000 |
|---|---|
| Contract type: | For Sale |
| Type: | Semi-detached house |
| County: | West Sussex |
| Town: | Arundel |
| Postcode: | BN18 |
| Address: | Navigation Drive, Yapton, Arundel, West Sussex BN18 |
| Bathrooms: | 2 |
| Bedrooms: | 3 |
Property Description
Purchasing this property with A lifetime lease
This property is offered at a reduced price for people aged over 60 through Homewise´s Home for Life Plan. Through the Home for Life Plan, anyone aged over sixty can purchase a lifetime lease on this property which discounts the price from its full market value. The size of the discount you are entitled to depends on your age, personal circumstances and property criteria and could be anywhere between 8.5% and 59% from the property´s full market value. The above price is for guidance only. It is based on our average discount and would be the estimated price payable by a 69-year-old single male. As such, the price you would pay could be higher or lower than this figure.
For more information or a personalised quote, just give us a call. Alternatively, if you are under 60 or would like to purchase this property without a Home for Life Plan at its full market price of £290,000, please contact Cubitt & West.
Property description
The moment you walk through the front door you will be pleasantly surprised with the space that's on offer. Unlike most other modern houses the design of this house really does make the best of every inch of space. The house, as you would expect of its age, is in great condition and is offered with the remainder of the NHBC guarantee. There are several reasons why this house type was favoured over the standard three bedroom design, one of which was the additional reception space, currently used as a study it's the perfect space to work from home, it would also make a great snug or toy room. The cosy lounge has patio doors that open onto the rear garden, more than adequate in size as you haven't the need to squeeze in a dining room table. There is plenty of room in the fitted kitchen, ideal for entertaining friends with your cooking skills, you will also be pleased to know that many of the appliances are fitted. Upstairs you have a good size master bedroom with a lovely en suite shower room, bedroom two is in fact larger. The family bathroom looks as new as the day it was fitted, the owners have added a shower over the bath since moving in. I've seen many of the houses on this development and the garden here is larger than most, in the afternoon it becomes a sun trap, with two areas dedicated to seating you can follow the sun around all day. The carport is directly to the side of the house and offers parking for two cars in tandem.
What the Owner says:
We have been pleasantly surprised with the friendliness of the local community, it is certainly one thing we will miss. The area is perfect for walking, plenty of places to stroll with the dog. There are also lots of areas for the children to play. One of the things that drew us to the house initially was the proportion of the rooms and the spacious hallway, stairs and landing.
We really hadn't thought about moving but a property has come up that really has caught our eye.
Room sizes:
- Entrance Hall
- Lounge 15'9 x 9'3 (4.80m x 2.82m)
- Study 9'4 x 7'6 (2.85m x 2.29m)
- Kitchen/Diner 15'8 x 11'10 (4.78m x 3.61m)
- Cloakroom
- Landing
- Bedroom 1 9'10 x 9'4 (3.00m x 2.85m)
- En Suite Shower Room 6'6 x 3'3 (1.98m x 0.99m)
- Bedroom 2 16'5 x 8'8 (5.01m x 2.64m)
- Bedroom 3 9'2 x 6'9 (2.80m x 2.06m)
- Bathroom 8'10 x 5'11 (2.69m x 1.80m)
- Front and Rear Gardens
- Tandem Carport
The information provided about this property does not constitute or form part of an offer or contract, nor may be it be regarded as representations. All interested parties must verify accuracy and your solicitor must verify tenure/lease information, fixtures & fittings and, where the property has been extended/converted, planning/building regulation consents. All dimensions are approximate and quoted for guidance only as are floor plans which are not to scale and their accuracy cannot be confirmed. Reference to appliances and/or services does not imply that they are necessarily in working order or fit for the purpose. Suitable as a retirement home.
Property Location
Similar Properties
Semi-detached house For Sale Arundel Semi-detached house For Sale BN18 Arundel new homes for sale BN18 new homes for sale Flats for sale Arundel Flats To Rent Arundel Flats for sale BN18 Flats to Rent BN18 Arundel estate agents BN18 estate agents



.png)