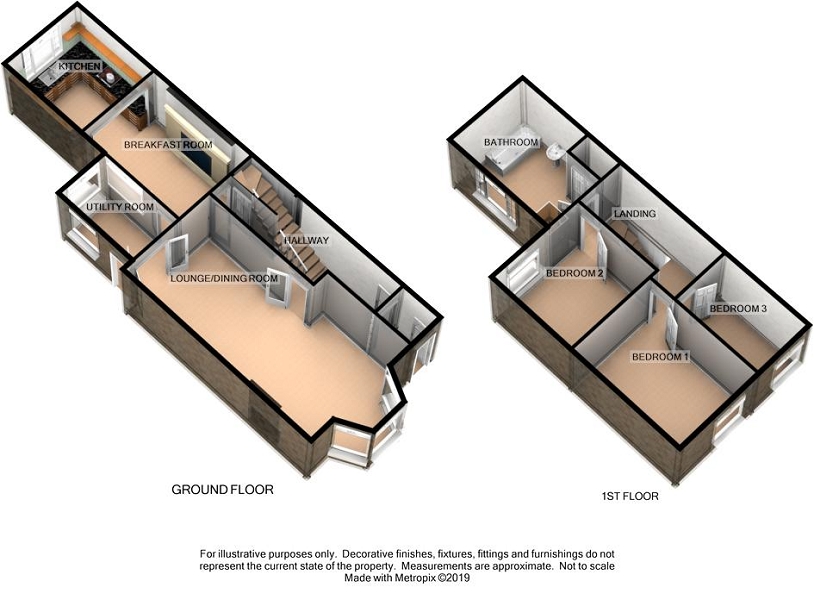3 Bedrooms Semi-detached house for sale in Neath Road, Crynant, Neath, Neath Port Talbot. SA10 | £ 129,000
Overview
| Price: | £ 129,000 |
|---|---|
| Contract type: | For Sale |
| Type: | Semi-detached house |
| County: | Neath Port Talbot |
| Town: | Neath |
| Postcode: | SA10 |
| Address: | Neath Road, Crynant, Neath, Neath Port Talbot. SA10 |
| Bathrooms: | 1 |
| Bedrooms: | 3 |
Property Description
Introducing this well presented three bedroom semi-detached house situated within the village location of Crynant. Comprising of lounge/dining room. Kitchen/breakfast room. Utility room. Cellar. Large attractive gardens with spectacular views. No on-going chain. Viewing highly recommended.
A well presented three bedroom semi detached house situated within the village location of Crynant. Only a short distance to the A465 which takes you into Neath Town Centre with all its amenities and facilities. Close to local shops, Post Office and Creunant Primary School. Viewing comes highly recommended to fully appreciate this beautiful home.
Entrance
Access via PVCu front door with bevelled decorative glass into:-
Vestibule
Artexed and coved ceiling. Emulsioned walls. Fitted carpet. Frosted glazed door into:-
Entrance Hall
Artexed and coved ceiling. Emulsioned walls. Fitted carpet. Radiator. Staircase to first floor with spindle balustrades. Under stairs storage.
Lounge / Dining room (23' 5" x 11' 10" or 7.14m x 3.60m)
Artexed and coved ceiling. Artexed walls. Decorative stone fire surrounds with mantel. Fitted carpet. Two radiators. Wall light facilities. PVCu double glazed window to front. Wooden multi-glazed french doors into:-
Utility
Artexed ceiling and walls. Fitted carpet. Radiator. Power points. PVCu double glazed door and windows to side and one window to rear. Part wood panelled and part frosted glazed door into:-
Kitchen/breakfast room (24' 7" x 9' 4" or 7.50m x 2.84m)
Also accessible from the entrance hall. Artexed and coved ceiling. Emulsioned walls to breakfast area and stone brick chimney breast feature. Recessed walls. Fitted carpet. Radiator. Wood framed single glazed window looking into the utility. Ample space for dining furniture. Archway into kitchen. Wood panelling to ceiling. Refurbished kitchen in white high gloss wall and base units. Black high gloss work surfaces and matching upstands. Single drainer sink unit with mixer tap. Tiled flooring. Space for tall fridge/freezer. Plumbing for automatic washing machine. Split level oven. Built in microwave. Four ring electric hob. Black glass splash back. Extractor hood. PVCu double glazed window to rear boasting spectacular views of the surrounding area.
Landing
Artexed and coved ceiling. Emulsioned walls. Fitted carpet. Radiator. Spindle balustrade. All doors leading off.
Bathroom (12' 11" x 8' 9" or 3.93m x 2.67m)
Wood panelling to ceiling. Fully tiled walls. Fitted carpet. Radiator. Airing cupboard with shelving. Four piece suit comprising pedestal wash hand basin, low level w.C., panelled bath and shower cubicle with mains fed shower. PVCu frosted double glazed window to side of property.
Bedroom 1 (13' 4" x 9' 3" or 4.06m x 2.83m)
Artexed and coved ceiling. Emulsioned walls. Fitted carpet. Radiator. PVCu double glazed window to front.
Bedroom 2 (10' 4" x 9' 11" or 3.16m x 3.03m)
Artexed and coved ceiling. Papered walls. Fitted carpet. Radiator. PVCu double glazed window to rear. Exposing spectacular views of the surrounding area.
Bedroom 3 (10' 0" x 6' 6" or 3.05m x 1.98m)
Artexed and coved ceiling. Access into attic. Attic is not boarded but is insulated. Emulsioned walls. Radiator. Fitted carpet. PVCu double glazed window to front elevation.
Cellar
Accessible from rear garden. Stone flooring. Tap. PVCu double glazed window. Wooden door. Power installed and lighting.
Outside
Access via wrought iron gate leading to the front door. Low maintenance frontage which is enclosed and bounded by wall. Larger than average rear garden with lawned areas and a variety of mature shrubs and fruit trees. Large patio area ideal for garden furniture to relax and take in the spectacular views. Foot path leading down to the storage shed plus a vegetable patch at the bottom of the garden.
Directions
On leaving Neath continue along A465 heading towards Crynant. The property can be found on the main road of Crynant on the left hand side.
Property Location
Similar Properties
Semi-detached house For Sale Neath Semi-detached house For Sale SA10 Neath new homes for sale SA10 new homes for sale Flats for sale Neath Flats To Rent Neath Flats for sale SA10 Flats to Rent SA10 Neath estate agents SA10 estate agents



.png)











