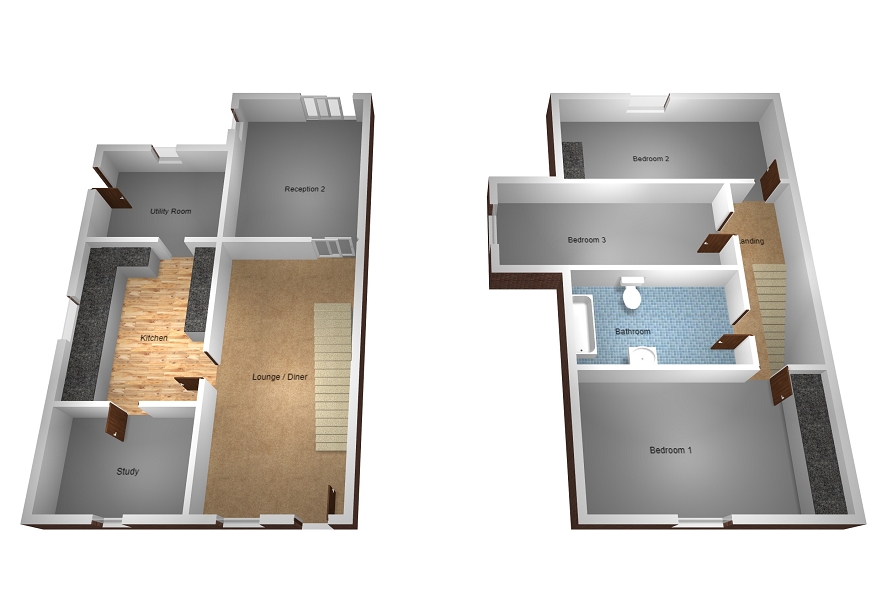3 Bedrooms Semi-detached house for sale in Neath Road, Pontardawe, Swansea SA8 | £ 179,950
Overview
| Price: | £ 179,950 |
|---|---|
| Contract type: | For Sale |
| Type: | Semi-detached house |
| County: | Swansea |
| Town: | Swansea |
| Postcode: | SA8 |
| Address: | Neath Road, Pontardawe, Swansea SA8 |
| Bathrooms: | 1 |
| Bedrooms: | 3 |
Property Description
A most attractive three bedroom semi-detached cottage that comes with all its original charm and character. Spacious accommodation making a good family home. Two reception rooms. Study. Outbuilding with power installed. Viewing is highly recommended to fully appreciate this character cottage.
Description
A delightful three bedroom semi-detached cottage that comes with all its original charm and character. Positioned within Rhos which is within walking distance of local public houses/restaurants, shops and Rhos Primary school. Easy road access into Neath Town Centre with all its amenities and facilities.
Entrance
Access via decorative wood grain effect PVCu double glazed door into:-
Lounge / Dining room (21' 9" x 13' 5" or 6.64m x 4.08m)
Cottage themed throughout with skimmed ceiling and beams. Emulsioned walls. Fitted carpet. Radiator. PVCu double glazed sash style effect window to front elevation. Under stairs storage. Staircase to first floor. Exposed stone work wall to staircase. Wall light facilities. Door from lounge into kitchen area. Double multi glazed doors into:-
Reception 2 (14' 6" x 14' 2" or 4.43m x 4.31m)
Skimmed ceiling. Attractive timber beams. Emulsioned walls. Wall light facility. Solid wood flooring. Radiator. PVCu double glazed window and sliding patio doors to rear. Good sized multi purpose room.
Kitchen (12' 3" x 9' 0" or 3.73m x 2.74m)
Textured ceiling. Access into attic area. Tiled flooring. A range of wall and base units complementary granite work surfaces and tiled splash back areas. Five ring gas hob, double oven and extractor hood. Ample space for fridge/freezer. White porcelain sink with one and a half bowl and mixer tap. PVCu double glazed window to side. Door way leading into:-
Utility
Skimmed ceiling. Emulsioned walls. Continuation of the tiled flooring. Same units and granite work surfaces as to kitchen. Belfast sink and mixer tap. Wall mounted Worcester combination boiler. Plumbing for automatic washing machine and space for other appliances. PVCu double glazed window and door to side and rear.
Study (9' 1" x 7' 11" or 2.77m x 2.41m)
Skimmed ceiling. Emulsioned walls. Fitted carpet. Radiator. PVCu double glazed sash style window to front elevation.
Landing
Skimmed ceiling. Emulsioned walls. Wall light facilities. Fitted carpet. All bespoke pine doors leading off.
Bathroom (10' 4" x 6' 0" or 3.16m x 1.82m)
Skimmed ceiling. Inset ceiling lights. Fully tiled walls. Decorative border tile. Tiled flooring. Four piece suite in white comprising shower unit with over head electric shower, low level w.C., pesdestal wash hand basin and four leg roll top bath with centre chrome telephone style mixer shower taps. Velux window to side. Chrome towel rail heater.
Bedroom 1 (13' 10" x 10' 5" or 4.21m x 3.18m)
Apex roof with decorative beamed ceiling. Emulsioned walls. Fitted carpet. Radiator. Two built in double door wardrobes. PVCu wood grain sash style windows to front elevation.
Bedroom 2 (14' 2" x 8' 10" or 4.31m x 2.68m)
Slopping ceiling with decorative beams. Emulsioned walls. Fitted carpet. Built in two double door wardrobe. Radiator. Air conditioning. PVCu double glazed window to rear elevation.
Bedroom 3 (10' 9" x 7' 1" or 3.27m x 2.16m)
Skimmed ceiling. Emulsioned walls. Fitted carpet. Radiator. PVCu double glazed window set within an apex to side elevation.
Outside
The rear is enclosed and bounded by natural hedge row and wood panel fencing. Laid to lawn area. Footpath leading to rear. Outside toilet with low level w.C. And water tap. Stone paved area leading to patio area ideal for garden furniture. Side access has an attractive arched wooden gate to frontage. Electric sliding gates to front and pedestrian gate in black wrought iron. An attractive natural stone boundary wall. Block paviour drive. Wrought iron gate leading to front door with shrub borders.
Outbuilding (9' 5" x 20' 4" or 2.88m x 6.21m)
Power, lighting and Internet installed within unit.
Directions
Travelling from Neath towards Pontardawe on the A474 carry on along the road until you reach Neath Road. The property can be found on the right hand side.
Property Location
Similar Properties
Semi-detached house For Sale Swansea Semi-detached house For Sale SA8 Swansea new homes for sale SA8 new homes for sale Flats for sale Swansea Flats To Rent Swansea Flats for sale SA8 Flats to Rent SA8 Swansea estate agents SA8 estate agents



.png)










