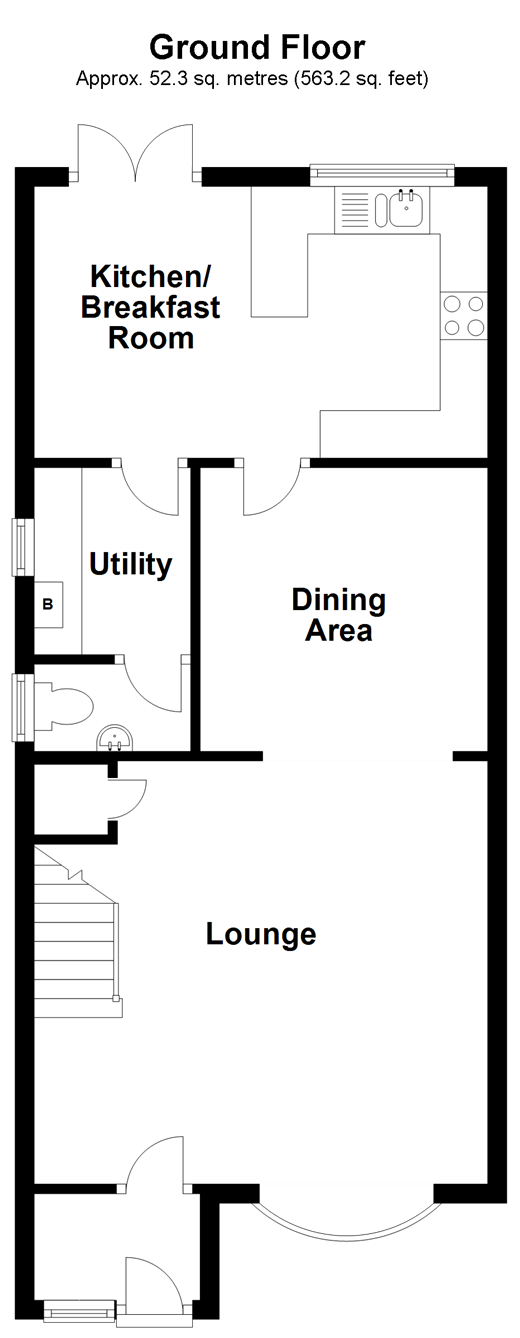3 Bedrooms Semi-detached house for sale in Nelson Avenue, Minster On Sea, Sheerness, Kent ME12 | £ 285,000
Overview
| Price: | £ 285,000 |
|---|---|
| Contract type: | For Sale |
| Type: | Semi-detached house |
| County: | Kent |
| Town: | Sheerness |
| Postcode: | ME12 |
| Address: | Nelson Avenue, Minster On Sea, Sheerness, Kent ME12 |
| Bathrooms: | 2 |
| Bedrooms: | 3 |
Property Description
A fabulous 3 bedroom semi-detached house in a lovely room with absolutely nothing to do inside or out. All you need to do is just move your furniture in and start enjoying all that Minster has to offer.
Entertain your family and friends in the lounge whilst cooking up some culinary delights in the kitchen and sit and eat together in the separate dining room, ideal for dinner parties. There is also a handy downstairs cloakroom for your guests to use or when the children are running in and out of the garden.
Behind the garden are open fields which really do add to the countryside feel of the house. The back bedroom actually has wonderful views overlooking them; imagine opening your curtains in the morning and being able to see that.
Outside the patio area is the ideal space for a patio table and chairs which is just what you need after a stressful day at work and you need somewhere peaceful to sit and unwind.
Room sizes:
- Entrance Porch
- Lounge 15'9 x 15'3 (4.80m x 4.65m)
- Dining Room 10'0 x 9'11 (3.05m x 3.02m)
- Kitchen/Breakfast Room 15'10 x 9'3 (4.83m x 2.82m)
- Utility Room 6'10 x 5'10 (2.08m x 1.78m)
- Downstairs Cloakroom 4'4 x 2'10 (1.32m x 0.86m)
- Landing
- Bedroom 1 12'1 x 9'0 up to fitted wardrobes (3.69m x 2.75m)
- Bedroom 2 10'0 x 9'0 (3.05m x 2.75m)
- Bedroom 3 6'5 x 4'0 (1.96m x 1.22m)
- Bathroom 6'3 x 5'5 (1.91m x 1.65m)
- Front Garden
- Front Driveway
- Garage
- Rear Garden
The information provided about this property does not constitute or form part of an offer or contract, nor may be it be regarded as representations. All interested parties must verify accuracy and your solicitor must verify tenure/lease information, fixtures & fittings and, where the property has been extended/converted, planning/building regulation consents. All dimensions are approximate and quoted for guidance only as are floor plans which are not to scale and their accuracy cannot be confirmed. Reference to appliances and/or services does not imply that they are necessarily in working order or fit for the purpose.
Property Location
Similar Properties
Semi-detached house For Sale Sheerness Semi-detached house For Sale ME12 Sheerness new homes for sale ME12 new homes for sale Flats for sale Sheerness Flats To Rent Sheerness Flats for sale ME12 Flats to Rent ME12 Sheerness estate agents ME12 estate agents



.gif)










