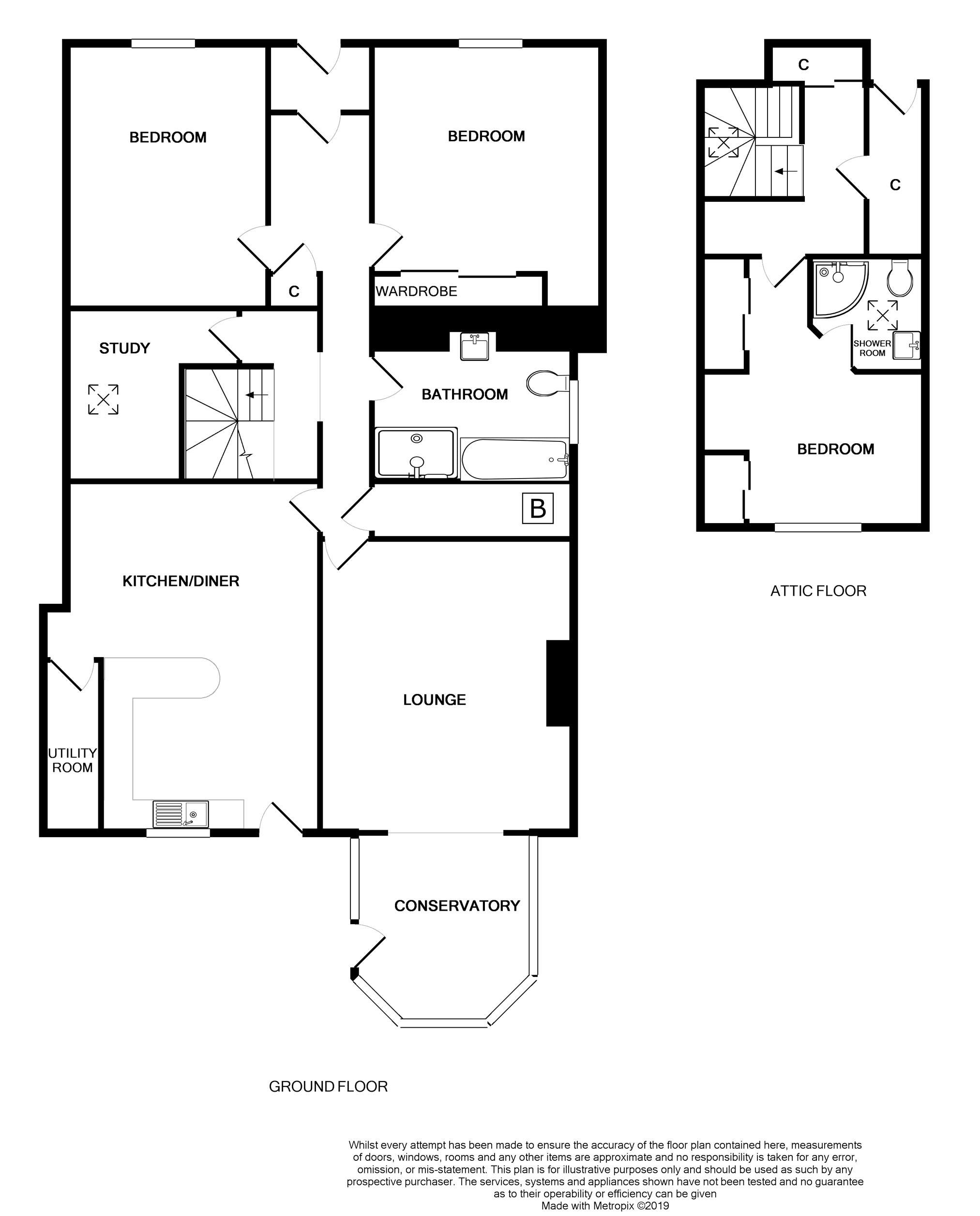3 Bedrooms Semi-detached house for sale in Nelson Street, Tayport DD6 | £ 185,000
Overview
| Price: | £ 185,000 |
|---|---|
| Contract type: | For Sale |
| Type: | Semi-detached house |
| County: | Fife |
| Town: | Tayport |
| Postcode: | DD6 |
| Address: | Nelson Street, Tayport DD6 |
| Bathrooms: | 1 |
| Bedrooms: | 3 |
Property Description
We are delighted to introduce this fantastic opportunity to purchase a flexible family home in Nelson Street in the ever popular town of Tayport.
This attractive semi detached, extended cottage enjoys a fantastic conservatory and well proportioned bedrooms and public rooms.
Tayport is fantastically situated in North East Fife and has Dundee, St Andrews and Cupar on its doorstep.
Early viewing is highly recommended for what is sure to be a most popular addition to the thriving Tayport property market.
Lounge
16'6" x 14'2"
At the head of the hallway we enter the spacious, carpeted lounge with inset gas fire and double patio doors leading to the generous conservatory.
Conservatory
From the rear of the lounge we enter the Victorian style conservatory which is finished with laminate flooring and fitted vertical blinds. Double french doors lead out onto the slabbed patio and rear garden.
Kitchen/Dining Room
19'4" x 15'
The carpeted dining room comfortably accommodates a large dining table and chairs and is separated from the kitchen by a large breakfast bar.
The well equipped kitchen includes a fan oven, an induction hob, an extractor fan, a stainless steel sink with taps under the rear aspect and stools around the breakfast bar. A large dresser with glass fronted cabinets sits on the back wall of the kitchen.
The Utility Room behind the kitchen is plumbed for a washing machine and vented for a tumble drier.
Family Bathroom
10'3" x 7'8"
The family bathroom is floored as a wet room and includes a three piece suite and separate shower area.
Home Office
10'4" x 9'10"
This well equipped home office / study is carpeted and includes desk's, wall units and a velux window.
This room also offers the option for a 4th bedroom.
Master Bedroom
16'7" x 13'
The carpeted master bedroom includes fitted wardrobes and drawers, spotlighting and a rear aspect.
Master En-Suite
6'7" x 6'
The master en-suite includes a corner quadrant with an electric shower, fully tiled walls, vinyl flooring, spotlighting, an extractor fan and a velux window.
Bedroom Two
15' x 12'
This carpeted large double bedroom enjoys built in wardrobes and a front aspect.
Bedroom Three
15' x 11'5"
This carpeted large double bedroom has a front aspect with venetian blinds.
Gardens
The fully enclosed rear garden includes lawns, patios, a secure timber sun room and a large timber shed at the rear.
We find an impressive eucalyptus tree in addition to apple and cherry trees.
Optional Extras
All floor coverings, light fittings and built in kitchen appliances are included within this sale.
The property includes six solar panels which are included within the sale.
Property Location
Similar Properties
Semi-detached house For Sale Tayport Semi-detached house For Sale DD6 Tayport new homes for sale DD6 new homes for sale Flats for sale Tayport Flats To Rent Tayport Flats for sale DD6 Flats to Rent DD6 Tayport estate agents DD6 estate agents



.png)
