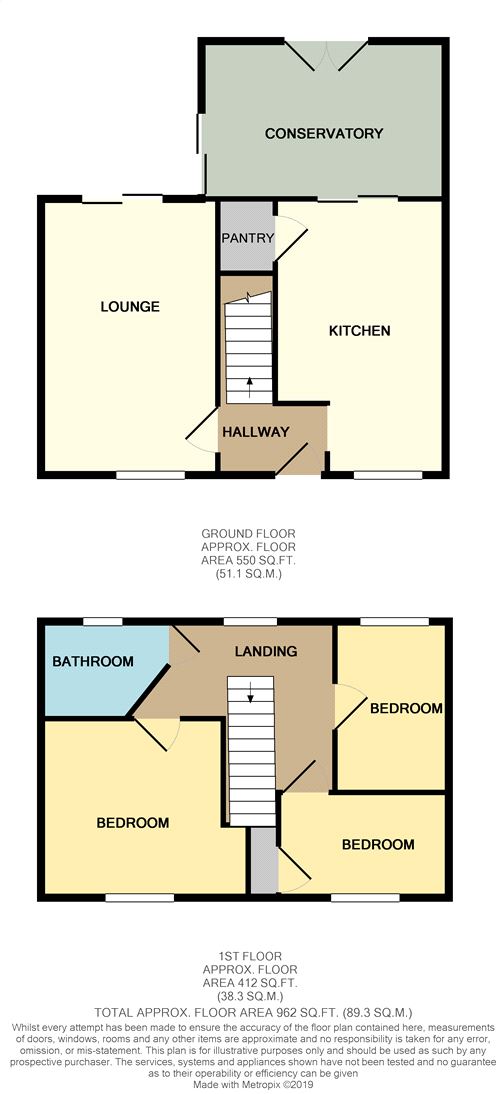3 Bedrooms Semi-detached house for sale in Nene Way, Northampton NN5 | £ 219,950
Overview
| Price: | £ 219,950 |
|---|---|
| Contract type: | For Sale |
| Type: | Semi-detached house |
| County: | Northamptonshire |
| Town: | Northampton |
| Postcode: | NN5 |
| Address: | Nene Way, Northampton NN5 |
| Bathrooms: | 0 |
| Bedrooms: | 3 |
Property Description
Key features:
- Three Bedrooms
- Semi Detached
- Kitchen/Diner
- Large Conservatory
- Garden Room/Home Office
- Off Road parking
- Refitted Bathroom
- Energy Efficiency Rating : D
Main Description
Horts are delighted to offer to market this lovely three bedroom semi detached home situated on a corner plot in Northampton. The home consists of a lounge, kitchen/diner, large conservatory, three bedrooms and a refitted bathroom. There is also a low maintenance garden with a large garden room/home office. The property also benefits from off road parking.
Ground Floor
Entrance Hallway
Enter via a double glazed uPVC door into the entrance hallway with stairs rising to the first floor. Radiator. Door to;
Lounge
16' 8" x 10' 2" (5.07m x 3.10m) Double glazed window to the front aspect and double glazed patio doors leading to the rear garden. Wall lighting. Double radiator.
Kitchen/Diner
16' 8" x 10' 2" (5.07m x 3.10m) A range of floor and eye level units with matching work tops and complementary tiling. Single bowl inset sink with drainer. Double glazed window to the front aspect and double glazed patio doors leading to the conservatory. Plumbing for washing machine. Built in storage cupboards and door to pantry.
Pantry
Storage area with power.
Conservatory
14' 10" x 9' 7" (4.51m x 2.91m) Large conservatory with French doors to the rear aspect and patio doors to the side aspect. High gloss tiled flooring and fitted with roof blinds.
First Floor
First Floor Landing
Double glazed window to the rear aspect. Loft access and built in storage cupboards.
Bedroom One
12' x 10' 8" (3.67m x 3.26m) Range of fitted wardrobes with drawers and hanging rails. Double glazed window to the front aspect. Radiator.
Bedroom Two
10' 6" x 7' 8" (3.19m x 2.34m) Double glazed window to the front aspect and a built in storage cupboard. Radiator.
Bedroom Three
8' 3" x 7' 3" (2.51m x 2.22m) Double glazed window to the rear aspect. Radiator.
Family Bathroom
Refitted three piece suite comprising a WC, pedestal wash basin and a walk in shower cubicle. Fully tiled walls and flooring and a chrome radiator. Double glazed obscure window to the rear aspect.
Externally
Front Garden
Fully stocked with mature trees and bushes. Block paved with parking for two cars.
Rear Garden
Beautifully maintained low maintenance rear garden with a large garden room and a garden shed. Enclosed by a wall to one side and gated side access.
Garden Room/Home Office
Large versatile space which is currently a garden room but ideal as a home office. Fitted with power and light.
Property Location
Similar Properties
Semi-detached house For Sale Northampton Semi-detached house For Sale NN5 Northampton new homes for sale NN5 new homes for sale Flats for sale Northampton Flats To Rent Northampton Flats for sale NN5 Flats to Rent NN5 Northampton estate agents NN5 estate agents



.png)











