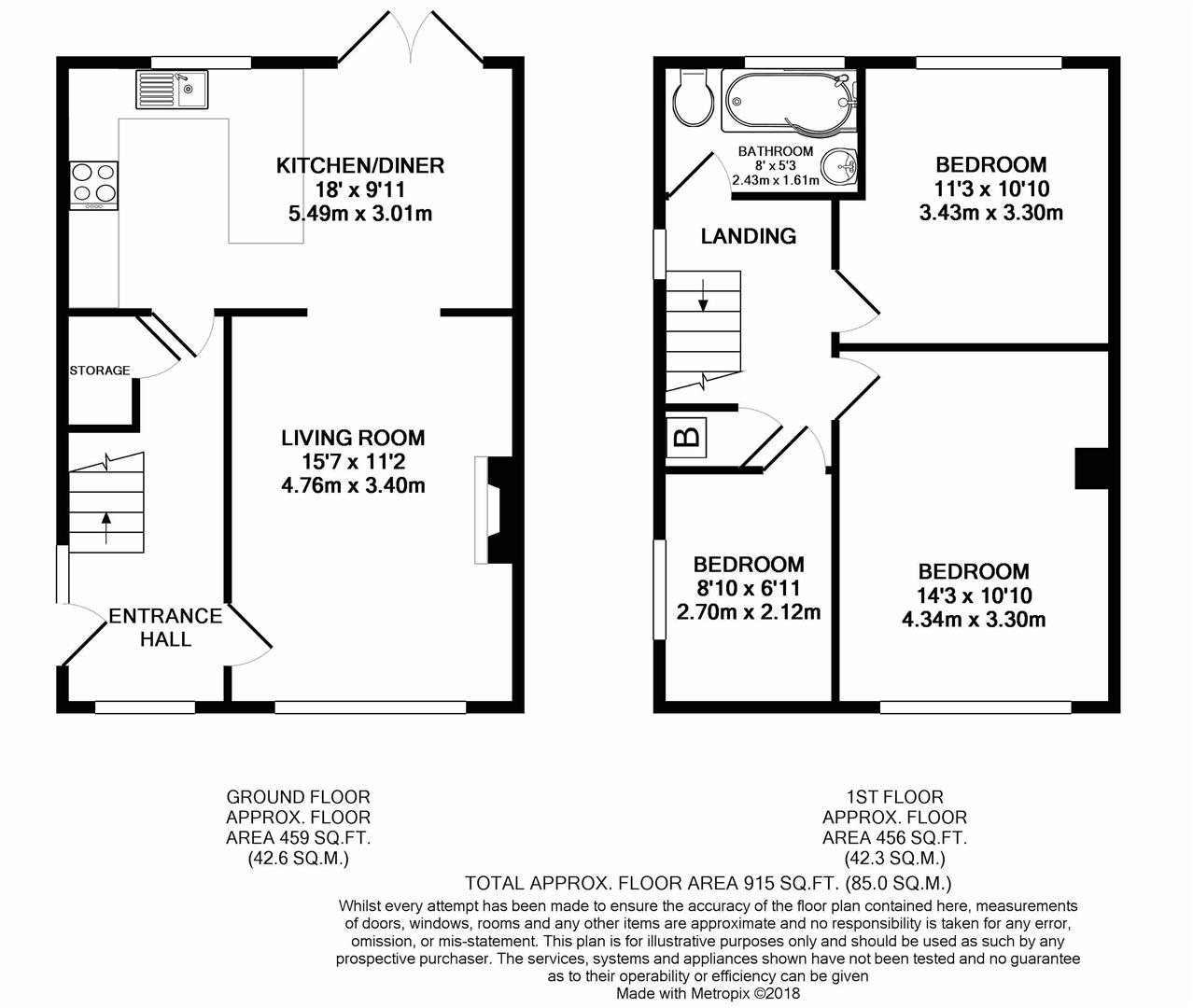3 Bedrooms Semi-detached house for sale in Netherfield Road, Somersall, Chesterfield S40 | £ 240,000
Overview
| Price: | £ 240,000 |
|---|---|
| Contract type: | For Sale |
| Type: | Semi-detached house |
| County: | Derbyshire |
| Town: | Chesterfield |
| Postcode: | S40 |
| Address: | Netherfield Road, Somersall, Chesterfield S40 |
| Bathrooms: | 1 |
| Bedrooms: | 3 |
Property Description
** Guide Price £240,000 - £245,000 **
** No Onward Chain **
Stunning refurbished family home in brookfield school catchment
Occupying a generous sized corner plot is this delightful three Bedroomed Semi Detached House which has been refurbished by its present owners to offer 915 Sq. Ft. Of neutrally presented and contemporary styled accommodation, in this sought after residential area, just 0.7 miles from Somersall Park and within Brookfield School catchment.
General
Gas central heating (Combi Boiler)
uPVC double glazed windows and doors
Security alarm system
Gross internal floor area - 85.0 sq.M./915 sq.Ft.
Council Tax Band - C
Secondary School Catchment Area - Brookfield Academy Trust
On The Ground Floor
Entrance Hall
With laminate flooring, a built-in under stair storage cupboard and staircase rising up to the First Floor accommodation.
Living Room (4.75m x 3.40m (15'7 x 11'2))
A generous front facing reception room with laminate flooring and a contemporary wall mounted electric fire.
A squared opening leads through into the ...
Superb Dining Kitchen (5.49m x 3.02m (18'0 x 9'11))
Fitted with a range of cream shaker style wall drawer and base units with complementary work surfaces over.
Inset single drainer sink with mixer tap.
Integrated appliances to include dishwasher, two electric ovens and a 5-ring gas hob with stainless steel splashback and extractor hood over.
Space is provided for a fridge/freezer and there is space for a wine cooler.
Tiled floor and downlighting to the ceiling.
There is space for a dining table and chairs in front of French doors which overlook and open onto the rear garden.
On The First Floor
Landing
With loft access hatch and built-in over stair cupboard housing the gas combi boiler.
Bedroom One (4.34m x 3.30m (14'3 x 10'10))
A generous front facing double bedroom
Bedroom Two (3.43m x 3.30m (11'3 x 10'10))
A second good sized double bedroom with window overlooking the rear garden.
Bedroom Three (2.69m x 2.11m (8'10 x 6'11))
A side facing single bedroom
Family Bathroom
Being fully tiled and fitted with a modern white 3-piece suite comprising of a panelled bath with glass shower screen and mixer shower over, pedestal wash hand basin and low flush WC.
Chrome heated towel rail and tiled floor.
Outside
The property occupies a generous corner plot with lawned gardens to the front and side with mature planted beds and borders. There is also a concrete driveway providing Off Street Parking and leading to the Attached brick built Single Garage.
To the rear of the property there is a decked seating area and paved patio, together with a lawned garden with planted borders.
Property Location
Similar Properties
Semi-detached house For Sale Chesterfield Semi-detached house For Sale S40 Chesterfield new homes for sale S40 new homes for sale Flats for sale Chesterfield Flats To Rent Chesterfield Flats for sale S40 Flats to Rent S40 Chesterfield estate agents S40 estate agents



.png)











