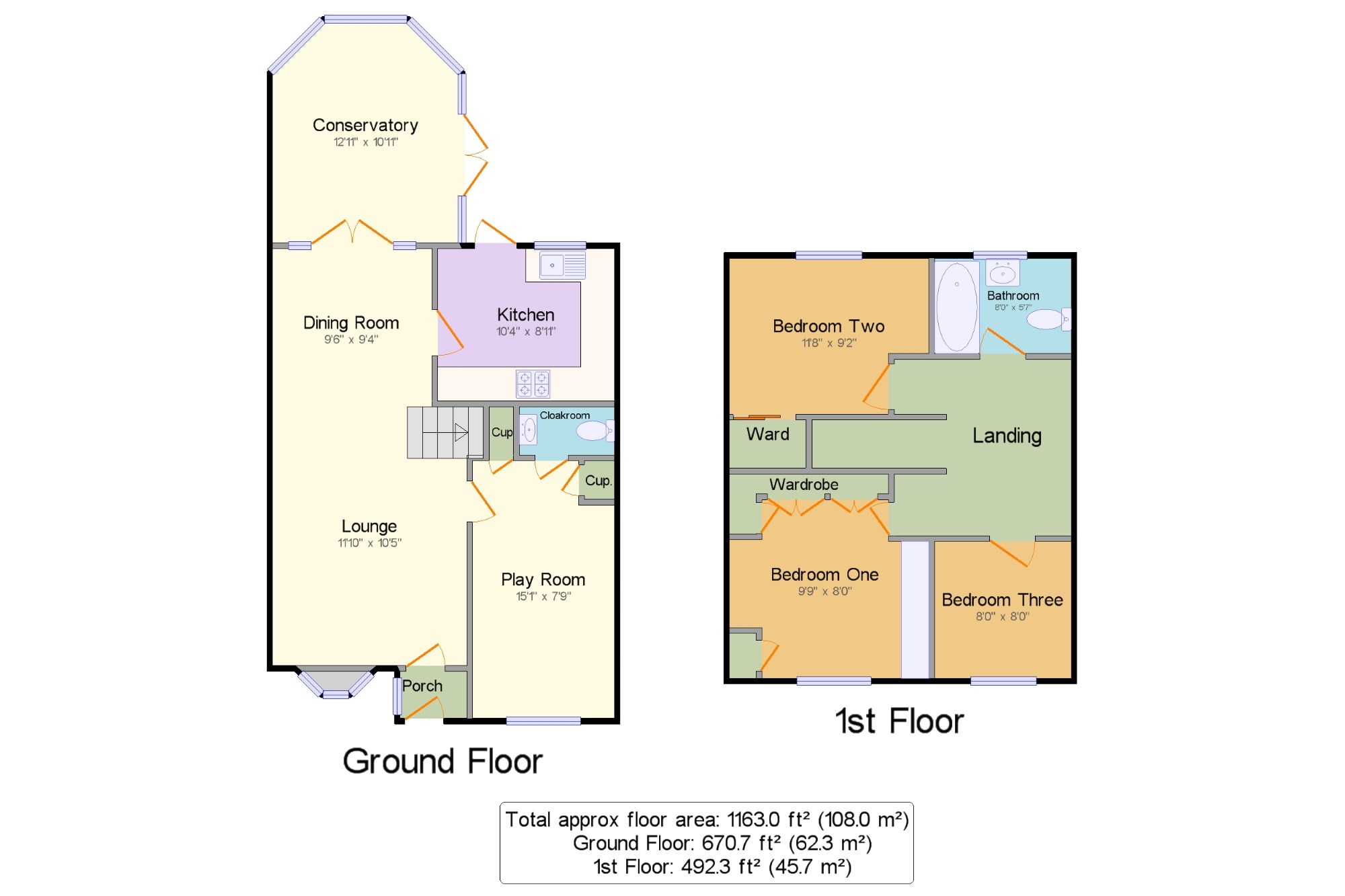3 Bedrooms Semi-detached house for sale in Netley Close, Vinters Park, Maidstone, Kent ME14 | £ 335,000
Overview
| Price: | £ 335,000 |
|---|---|
| Contract type: | For Sale |
| Type: | Semi-detached house |
| County: | Kent |
| Town: | Maidstone |
| Postcode: | ME14 |
| Address: | Netley Close, Vinters Park, Maidstone, Kent ME14 |
| Bathrooms: | 1 |
| Bedrooms: | 3 |
Property Description
This property benefits from 3 reception areas, a large uPVc double glazed conservatory, fitted kitchen, cloakroom, 3 good sized bedrooms and family bathroom. The windows are uPVC double glazed and the heating is gas fired via radiators. To the front the driveway is block paved with space for several cars. The rear garden is private with a patio, lawn area, and decking. Viewings are strongly recommended to fully appreciate the size and location of this property.
3 large bedrooms
3 reception rooms
UPVC double glazed conservatory
Close to amenities and the M20
Porch x . UPVC crystal cut double glazed door. Door to the lounge.
Lounge11'10" x 10'5" (3.6m x 3.18m). Double glazed uPVC bow window facing the front. Stairs to first floor, wall lights.
Dining Room9'6" x 9'4" (2.9m x 2.84m). UPVC double glazed French door opening onto the conservatory. Two double glazed uPVC windows.
Conservatory12'11" x 10'11" (3.94m x 3.33m). UPVC double glazed French door opening onto the patio. Double glazed uPVC windows overlooking the garden. Wooden flooring.
Play Room15'1" x 7'9" (4.6m x 2.36m). Double glazed uPVC window. Built-in storage cupboard.
Cloakroom x . Low level WC, wash hand basin.
Kitchen10'4" x 8'11" (3.15m x 2.72m). UPVC double glazed back door opening onto the patio. Double glazed uPVC window facing the rear. Tiled flooring. Good range of wall and base units, single sink, electric oven, gas hob, overhead extractor, space for washing machine and fridge/freezer.
Landing x . Access to loft space.
Bedroom One9'9" x 8' (2.97m x 2.44m). Double glazed uPVC window facing the front. A good range of built-in wardrobes and bedroom furniture.
Bedroom Two11'8" x 9'1" (3.56m x 2.77m). Double glazed uPVC window facing the rear. A built-in wardrobe.
Bedroom Three8' x 8' (2.44m x 2.44m). Double glazed uPVC window facing the front.
Bathroom8' x 5'7" (2.44m x 1.7m). Double glazed uPVC window with obscure glass facing the rear. Heated towel rail, laminate flooring, part tiled walls. Low level WC, panelled bath, shower over bath, wash hand basin.
Property Location
Similar Properties
Semi-detached house For Sale Maidstone Semi-detached house For Sale ME14 Maidstone new homes for sale ME14 new homes for sale Flats for sale Maidstone Flats To Rent Maidstone Flats for sale ME14 Flats to Rent ME14 Maidstone estate agents ME14 estate agents



.png)










