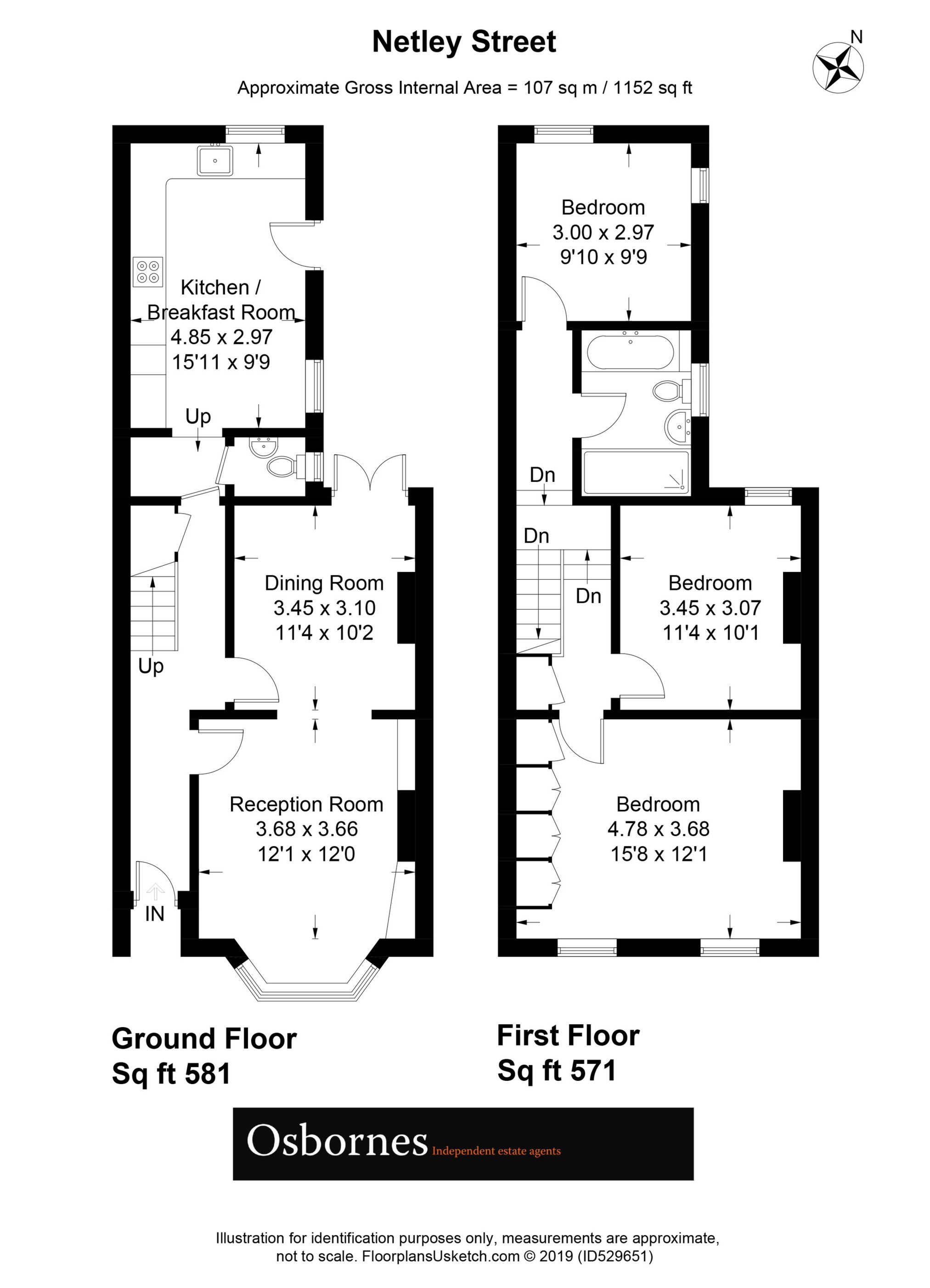3 Bedrooms Semi-detached house for sale in Netley Street, Farnborough GU14 | £ 415,000
Overview
| Price: | £ 415,000 |
|---|---|
| Contract type: | For Sale |
| Type: | Semi-detached house |
| County: | Hampshire |
| Town: | Farnborough |
| Postcode: | GU14 |
| Address: | Netley Street, Farnborough GU14 |
| Bathrooms: | 1 |
| Bedrooms: | 3 |
Property Description
Detailed Description
South farnborough conservation area. This three bedroom, two reception room Victorian semi detached house is offered to the market in exceptional condition throughout. The property benefits from a refitted kitchen breakfast room, refitted bathroom, enclosed rear garden with gate at rear giving access to Osborne Park and off street parking. Situated in a popular tree lined avenue in South Farnborough within walking distance to local amenities and offering easy access to A331/M3 and South Farnborough business park. Viewing advised.
Entrance Hall : Hardwood glazed door, radiator, understairs storage cupboard, stairs to first floor, doors to:
Downstairs Cloakroom : Side aspect glazed window, low level w.c, wash hand basin with tiled splash back, chrome heated towel rail, tiled floor.
Living Room : 12'1" x 12'0" (3.68m x 3.66m), Feature UPVC double glazed sash bay window, feature fireplace, built in storage cupboards with granite tops, radiator, opening too:
Dining Room : 11'4" x 10'2" (3.45m x 3.10m), UPVC double glazed French doors to garden, feature fireplace, radiator.
Kitchen/Breakfast : 15'11" x 9'9" (4.85m x 2.97m), Side and rear aspect UPVC double glazed windows, range of eye and base level units with wood block work surfaces, inset stainless steel one and a half sink with mixer tap, built in double oven, five ring gas hob with stainless steel extractor above, integrated washing machine, integrated dishwasher, tiled floor, radiator, space for table and chairs, glazed door to garden.
First Floor Landing : Access to loft, airing cupboard, doors to:
Bedroom One : 15'8" x 12'1" (4.78m x 3.68m), Front aspect UPVC double glazed sash windows, feature fireplace, range of fitted wardrobes, radiators.
Bedroom Two : 11'4" x 10'1" (3.45m x 3.07m), Rear aspect UPVC double glazed window, radiator.
Bedroom Three : 9'10" x 9'9" (3.00m x 2.97m), Side and rear aspect UPVC double glazed windows, radiator.
Bathroom : Side aspect UPVC double glazed window, panel enclosed bath with mixer tap and shower attachment, walk in shower, low level w.c, wash hand basin with mixer tap and storage below, chrome heated towel rail, tiled walls, tiled floor with under floor heating.
Rear Garden : Laid to patio, artificial grass and lawn, enclosed by panel fencing, gated access to Osborne Park.
Front Garden : Laid to paving to provide off street parking for one car.
Osborne Park
Property Location
Similar Properties
Semi-detached house For Sale Farnborough Semi-detached house For Sale GU14 Farnborough new homes for sale GU14 new homes for sale Flats for sale Farnborough Flats To Rent Farnborough Flats for sale GU14 Flats to Rent GU14 Farnborough estate agents GU14 estate agents



.jpeg)











