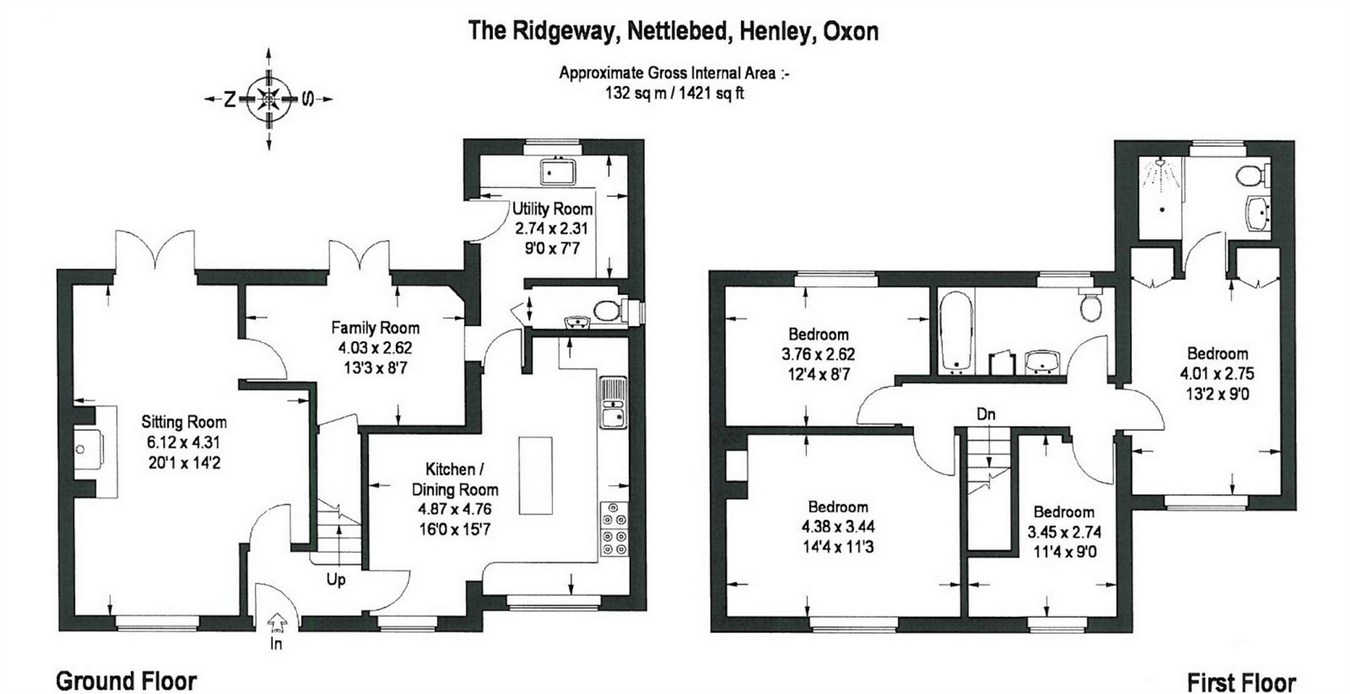4 Bedrooms Semi-detached house for sale in Nettlebed, Henley On Thames, Oxfordshire RG9 | £ 535,000
Overview
| Price: | £ 535,000 |
|---|---|
| Contract type: | For Sale |
| Type: | Semi-detached house |
| County: | Oxfordshire |
| Town: | Henley-on-Thames |
| Postcode: | RG9 |
| Address: | Nettlebed, Henley On Thames, Oxfordshire RG9 |
| Bathrooms: | 0 |
| Bedrooms: | 4 |
Property Description
20’1 x 14’2 Double Aspect Sitting Room with Wood Buring Stove * 16’1 x 15’7 Fitted Kitchen/Dining Room * 13’3 x 8’8 Family Room/Study * Large Utility Room/Cloakroom * Master Bedroom with En-Suite Shower * Oil Fired Central Heating * Ample Off Road Parking * Rear Family Garden * Ideal Location for Walks and Primary School * EPC Rating: C
Situation
Situation
Located in a popular cul de sac on the edge of this pretty village with many amenities including a primary school, doctor’s surgery, village café/shop, small hotel/gastro pub and extensive recreational walks and a wider range of facilities in Henley (approx. 5 miles). Both the M4 and M40 are easily accessible and Henley Town station and Reading mainline station provide a service to London Paddington.
Description
An extended and impressively proportioned family home with excellent modern living and entertaining facilities.
Key Benefits
The property has been well cared for by the present owners with key benefits and improvements that include:
• 20’1 x 14’2 Double Aspect Sitting Room with Wood Burning Stove
• 16’1 x 15’7 Fitted Kitchen/Dining Room
• 13’3 x 8’8 Family Room/Study
• Large Utility Room/Cloakroom
• Master Bedroom with En-Suite Shower
• Redecorated Upstairs Windows
• Replaced Gable End Facia and Soffit
Accommodation Arranged Briefly as Follows:
From the entrance hallway, there is separate access into the sitting room and kitchen/dining room. The double aspect sitting room has a central wood burning stove and has access into the family room/study with both rooms having double doors out onto the terrace and family garden. The well fitted kitchen/dining room is very much the ‘hub of the home’ with access through to a separate cloakroom and large utility room with a stable door out onto the terrace and garden.
Upstairs
Upstairs a spacious landing with access to a partly boarded loft. The master bedroom has two fitted wardrobes and a stylish en-suite shower room, three further bedrooms, the guest bedroom having fitted wardrobes, and a luxury tiled family bathroom with shower unit.
Outside
To the front, a shingled driveway with off road parking for several vehicles and side access to the rear which is mainly lawned with a terraced area immediately adjacent to the sitting room, family room and utility room. Approximately 50' x 40'.
Directions
From the centre of Henley Town Centre, turn right into Bell Street, continue straight on through Northfield End onto the Fairmile (A4130) and into Nettlebed. Pass the village green and take the second turning right into Watlington Street (B481). Drive around the left hand bend and take the second left into The Ridgeway. The property is located on the left.
Buyers Information
Due to current regulations it is now necessary for purchasers to provide proof of Identity. This can be in the form of either a current passport or photo driving licence, together with proof of address (valid in the last 3 months) which can be either a utility bill or driving licence (if this has not been used as proof of identity).
Property Location
Similar Properties
Semi-detached house For Sale Henley-on-Thames Semi-detached house For Sale RG9 Henley-on-Thames new homes for sale RG9 new homes for sale Flats for sale Henley-on-Thames Flats To Rent Henley-on-Thames Flats for sale RG9 Flats to Rent RG9 Henley-on-Thames estate agents RG9 estate agents



.png)







