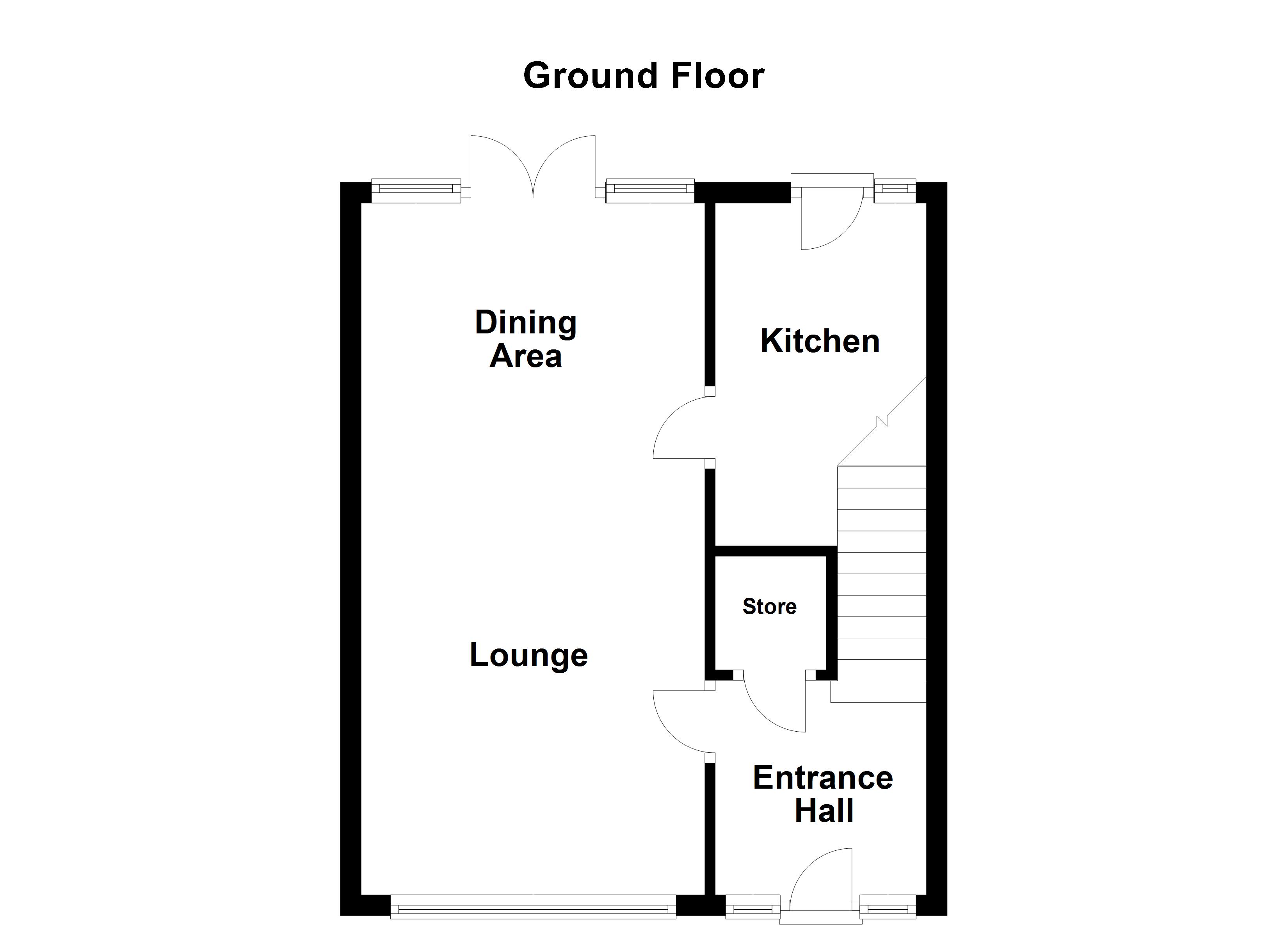3 Bedrooms Semi-detached house for sale in Nettleton Street, Ossett WF5 | £ 179,950
Overview
| Price: | £ 179,950 |
|---|---|
| Contract type: | For Sale |
| Type: | Semi-detached house |
| County: | West Yorkshire |
| Town: | Ossett |
| Postcode: | WF5 |
| Address: | Nettleton Street, Ossett WF5 |
| Bathrooms: | 1 |
| Bedrooms: | 3 |
Property Description
A superb and attractive family home with three first floor bedrooms situated in a popular cul-de-sac location available with no onward chain.
The accommodation briefly comprises entrance hall, open plan lounge/dining room and kitchen. Staircase to the first floor landing, three bedrooms and the modern house bathroom/w.C. Drop down loft hatch with access to a converted loft space. Outside, landscaped low maintenance gardens to the front and rear with a driveway providing off street parking leading to a single garage.
Ossett plays host to a range of amenities including shops and schools, access to the M1 motorway is a short drive away and there are local bus routes nearby.
With potential to extend to the side, creating further living accommodation, subject to the necessary building and planning permissions, this home is well presented throughout and a viewing comes highly recommended to fully appreciate and to avoid any disappointment.
Accommodation
reception hall Front UPVC entrance door, stairwell off to the first floor, coving to the ceiling, spacious cloakroom cupboard off, central heating radiator and door off to the lounge/dining room.
Lounge/dining room 21' 11" x 10' 10" (6.69m x 3.31m) max Curved UPVC double glazed window to the front, three central heating radiators, decorative electric fire with a marble hearth, matching interior and wooden surround. UPVC double glazed dual opening doors to the rear garden, panelled door off to the kitchen and feature beams to the ceiling.
Kitchen 10' 5" x 6' 7" (3.18m x 2.02m) Fitted wall and base units, laminate work surface over, fully tiled walls, stainless steel sink and drainer with mixer tap, space for a tall fridge freezer, space with plumbing and drainage for a washing machine, space with plumbing and drainage for a dishwasher, space with gas point for a freestanding oven and hob with canopy hood over. Tiled effect laminate floor covering, central heating radiator, UPVC double glazed window to the rear and UPVC double glazed rear entrance door.
First floor landing Loft access point, access to three bedrooms and the house shower room/w.C. UPVC double glazed window to the side.
Bedroom one 10' 11" x 10' 10" (3.34m x 3.32m) Fitted wardrobe units with matching bedside cabinets, dressing table and drawer storage. Coving to the ceiling, UPVC double glazed window to the front and central heating radiator.
Bedroom two 10' 10" x 10' 7" (3.31m x 3.25m) Fitted wardrobe units with drawer storage, UPVC double glazed window to the rear and central heating radiator.
Bedroom three 7' 8" x 6' 8" (2.34m x 2.05m) max Overstairs storage cupboard housing the combination condensing boiler, UPVC double glazed window to the front, coving to the ceiling and central heating radiator.
Shower room/W.C. 6' 6" x 5' 2" (2.00m x 1.58m) Three piece suite comprising low flush w.C., pedestal wash basin with chrome mixer tap and corner shower enclosure with dual opening doors, fully tiled interior and wall mounted mixer shower. Inset spotlights, central heating radiator and UPVC double glazed frosted window to the rear elevation.
Loft 18' 0" x 9' 3" (5.51m x 2.84m) Drop down ladder system, fully boarded area included floor walls and ceiling incorporating a Velux style double glazed window to the front. Fixed central heating radiator, fixed desk space, power and lighting.
Outside The front garden is landscaped for low maintenance being mainly pebbled with a low hedged border, dual opening wrought iron gates provide access onto a tarmacadam driveway providing off street parking that continues to the side and leads to a detached brick built garage with up and over door, side window, power lighting and side pedestrian door. The rear garden is landscaped, again for low maintenance with decorative pebbled sections, paved stepping stones and raised planted borders with a glazed greenhouse.
EPC rating To view the full Energy Performance Certificate please call into one of our six local offices.
Layout plans These floor plans are intended as a rough guide only and are not to be intended as an exact representation and should not be scaled. We cannot confirm the accuracy of the measurements or details of these floor plans.
Viewings To view please contact our Ossett office and they will only be too pleased to arrange a suitable appointment.
Property Location
Similar Properties
Semi-detached house For Sale Ossett Semi-detached house For Sale WF5 Ossett new homes for sale WF5 new homes for sale Flats for sale Ossett Flats To Rent Ossett Flats for sale WF5 Flats to Rent WF5 Ossett estate agents WF5 estate agents



.png)







