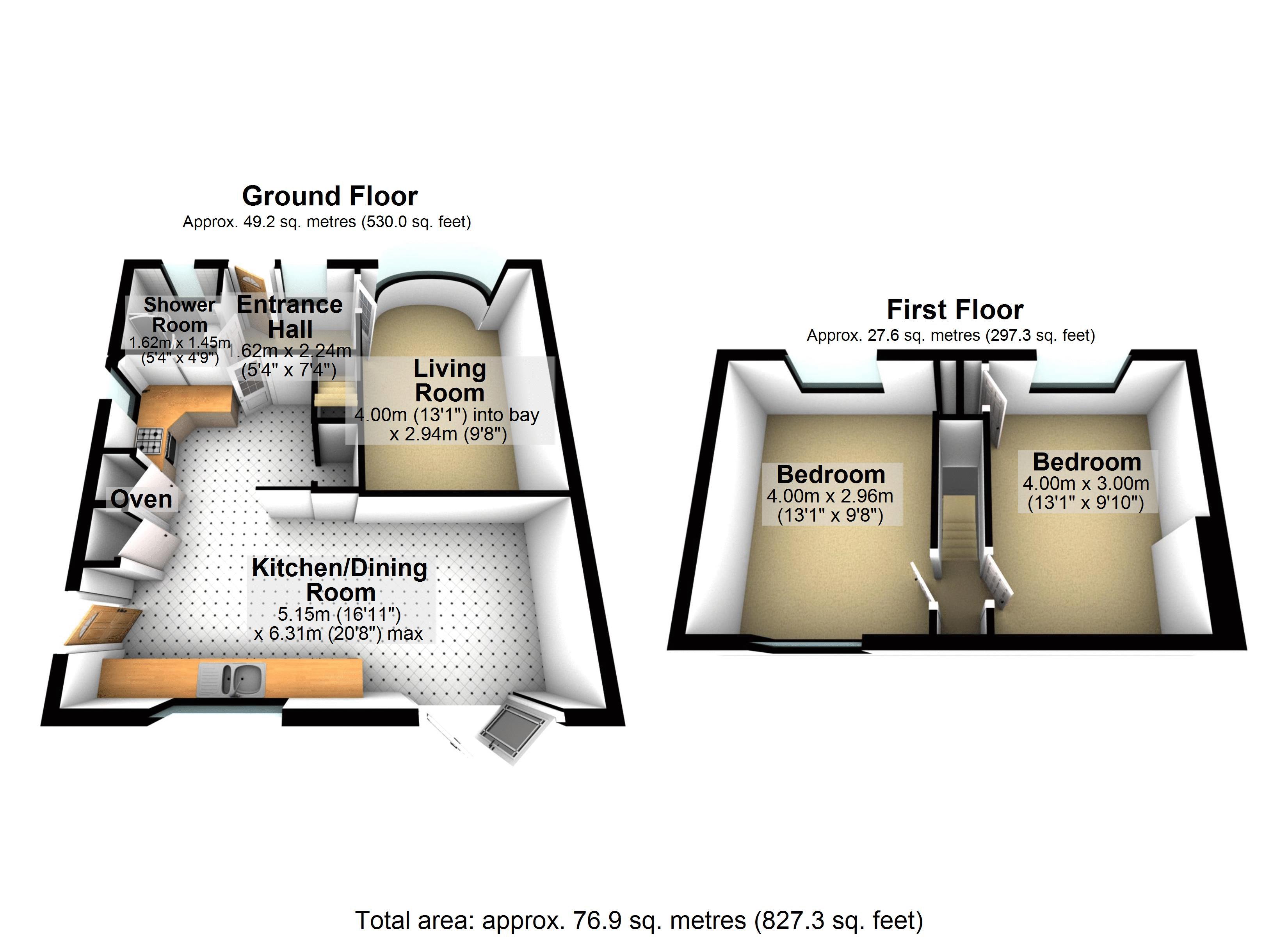2 Bedrooms Semi-detached house for sale in New Bristol Road, Worle, Weston-Super-Mare BS22 | £ 210,000
Overview
| Price: | £ 210,000 |
|---|---|
| Contract type: | For Sale |
| Type: | Semi-detached house |
| County: | North Somerset |
| Town: | Weston-super-Mare |
| Postcode: | BS22 |
| Address: | New Bristol Road, Worle, Weston-Super-Mare BS22 |
| Bathrooms: | 1 |
| Bedrooms: | 2 |
Property Description
This two bedroom semi-detached property is well placed for links to Junction 21 of the M5 Motorway, Worle Parkway Train Station and bus routes. The well-presented accommodation comprises; entrance hallway, super open plan kitchen/dining space, separate living room, shower room and two bedrooms. To the front there is a private driveway which provides ample off street parking as well as an enclosed front garden with gated access to the rear. The private and enclosed rear garden is mainly laid to gravel with a patio area and raised timber decking. A log cabin provides useful storage space. UPVC double glazed windows and gas central heating are added benefits. EPC rating D67 and Council Tax Band B.
Entrance
Step leading up to a UPVC double glazed entrance door, into hallway.
Hallway
Tile effect laminate flooring, fixed UPVC double glazed window, doors to rooms, radiator, ceiling light.
Shower Room (5' 4'' x 4' 9'' (1.63m x 1.45m))
Tiled flooring with low level W/C, enclosed mains fed shower, wash hand basin set in a vanity unit, UPVC double glazed window, tiled walls, heated towel rail, ceiling light.
Living Room (13' 2'' x 9' 8'' (4.02m x 2.95m) (into chimney recess) (plus bay))
Cosy living space with open fire place, UPVC double glazed bay window, radiator, coved ceiling, ceiling light.
Kitchen/Dining Room (20' 8'' x 8' 8'' (6.31m x 2.63m)(plus 2.95m X 2.25m)(plus cupboards))
Tile effect laminate flooring, a range of wall and floor units, with granite worktops over, inset four burner hob, with extraction hood over, 'aeg' eye-level oven and microwave, one and a half bowl stainless steel sink and drainer positioned under a UPVC double glazed window overlooking rear garden, space and plumbing for appliances, integrated dishwasher, breakfast bar, cupboard housing gas fired boiler, useful storage cupboard, UPVC double glazed door and window to side, plus a UPVC double glazed patio doors onto rear garden from dining area, space for dining table, radiator, three spotlight racks.
Stairs Raising From Entrance Hallway To First Floor Landing, Timber Handrail, Spotlights, Doors To Rooms.
Bedroom One (13' 3'' x 9' 8'' (4.04m x 2.95m))
Super double bedroom with dual aspect (front and rear) UPVC double glazed windows, two radiators, loft access, ceiling spotlights.
Bedroom Two (13' 3'' x 9' 10'' (4.04m x 3.00m)(maximum) (plus cupboard))
Double bedroom, UPVC double glazed window, built-in storage cupboard, radiator, ceiling spotlights.
Outside
Front
Enclosed front garden with a tarmac driveway providing off street parking, an area laid to gravel with a hedging and stone wall at the borders, gated side access to rear.
Rear
Super private and enclosed rear garden mostly laid to gravel, with a slab patio area and raised timber decking. A log cabin with double doors provides useful storage, power and lighting, outside water supply.
Property Location
Similar Properties
Semi-detached house For Sale Weston-super-Mare Semi-detached house For Sale BS22 Weston-super-Mare new homes for sale BS22 new homes for sale Flats for sale Weston-super-Mare Flats To Rent Weston-super-Mare Flats for sale BS22 Flats to Rent BS22 Weston-super-Mare estate agents BS22 estate agents



.png)











