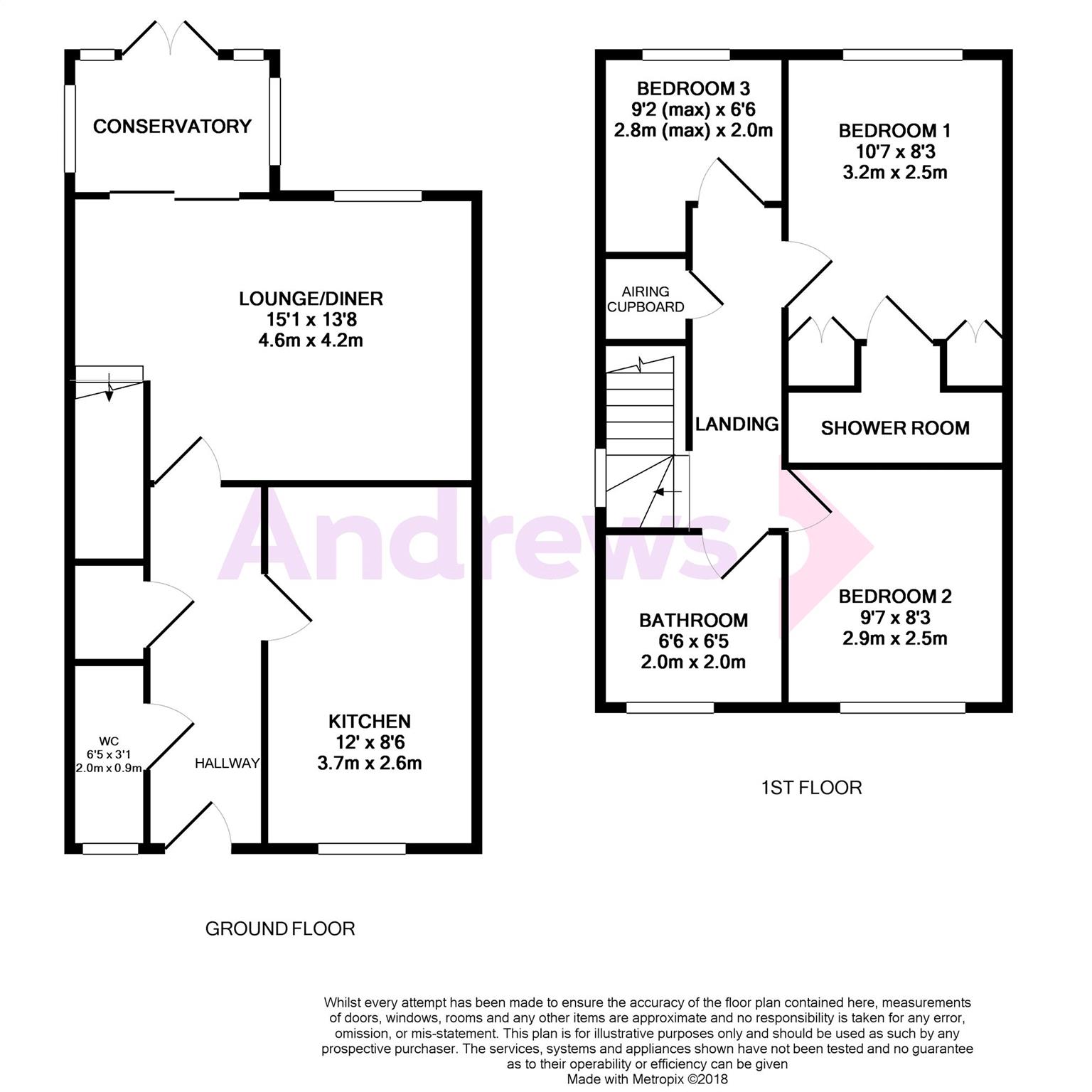3 Bedrooms Semi-detached house for sale in New Charlton Way, Bristol BS10 | £ 259,950
Overview
| Price: | £ 259,950 |
|---|---|
| Contract type: | For Sale |
| Type: | Semi-detached house |
| County: | Bristol |
| Town: | Bristol |
| Postcode: | BS10 |
| Address: | New Charlton Way, Bristol BS10 |
| Bathrooms: | 2 |
| Bedrooms: | 3 |
Property Description
New Charlton Way is a contemporary cul-de-sac combining easy access to local amenities and employment such as The Mall Cribbs Causeway (1.2 miles away) while benefitting from the tranquillity of semi-rural life. Accommodation comprises a separate kitchen, lounge/diner, downstairs cloakroom, conservatory, three bedrooms one with en suite shower room, and family bathroom. Externally the property benefits from an allocated parking space, enclosed rear garden with doors from the conservatory and off street parking. There is an additional benefit of having no onward chain. If you're looking for a wonderfully well presented home which combines semi-rural life with easy access to amenities and local South Gloucestershire schools, this fantastic three bedroom semi detached house could be perfect for you.
The vendor is a member of staff who is selling through the Westbury branch. Andrews Estate Agents has no financial interest in this transaction other than professional fees for agency services.
Entrance Hall
Understairs storage cupboard, vented for tumble dryer use.
Cloakroom
Double glazed window, low level w.c., hand basin, part tiled walls, radiator.
Lounge/Diner (4.60m x 4.17m)
Double glazed window, TV point, phone point, radiator, patio doors to conservatory.
Conservatory (2.84m x 1.91m)
Double glazed windows, tiled floor with underfloor heating, double glazed French doors to garden.
Kitchen (3.71m x 2.59m)
Double glazed window, part tiled walls, single drainer, 1.5 bowl inset sink unit, range of base and wall units, cupboards and drawers, breakfast bar. Plumbing for washing machine, plumbing for dishwasher, inset Smeg gas hob, Smeg cooker hood, Smeg electric oven, gas boiler, radiator.
Landing
Loft access with partially boarded loft and built in ladder for access.
Bedroom One (3.23m x 2.51m)
Double glazed window, built-in wardrobes, TV point, phone point, radiator.
En-Suite Shower Room
Shower cubicle, hand basin, low level w.c., radiator, shaver point, part tiled walls.
Bedroom Two (2.92m x 2.51m)
Double glazed window, radiator.
Bedroom Three (2.79m max x 1.98m)
Double glazed window, radiator.
Bathroom (1.98m x 1.96m)
Double glazed window, panelled bath with shower over, hand basin, low level w.c., shaver point, extractor fan, part tiled walls, radiator.
Parking
One allocated parking space.
Rear Garden (8.76m max x 5.00m)
Fences to sides and rear, lawn area, shed, gated rear access.
Communal Garden Area
Large communal garden to front of property.
Property Location
Similar Properties
Semi-detached house For Sale Bristol Semi-detached house For Sale BS10 Bristol new homes for sale BS10 new homes for sale Flats for sale Bristol Flats To Rent Bristol Flats for sale BS10 Flats to Rent BS10 Bristol estate agents BS10 estate agents



.png)











